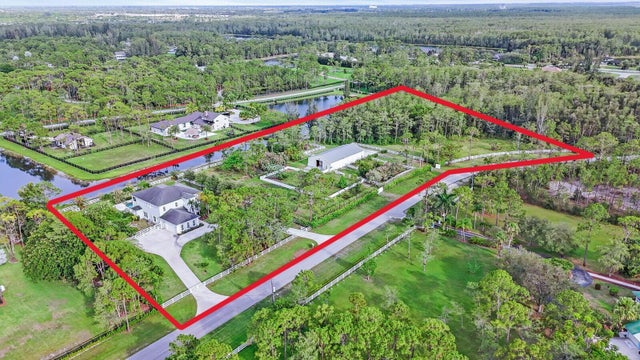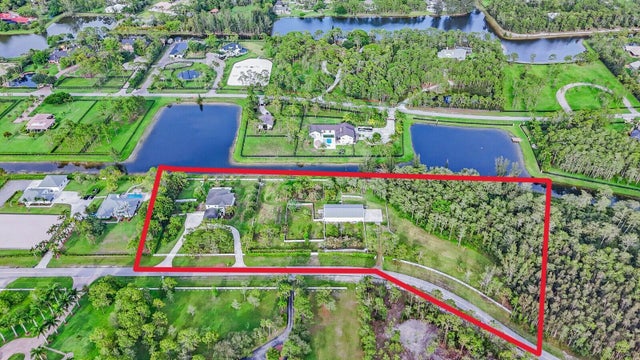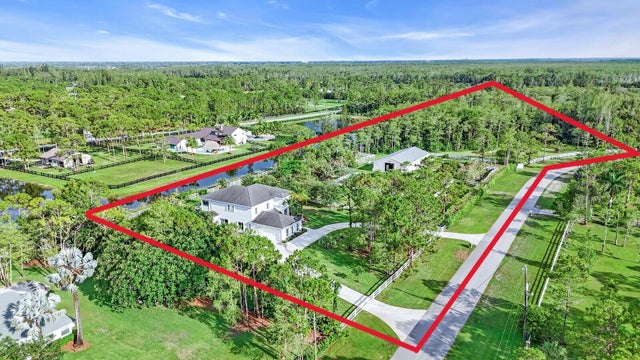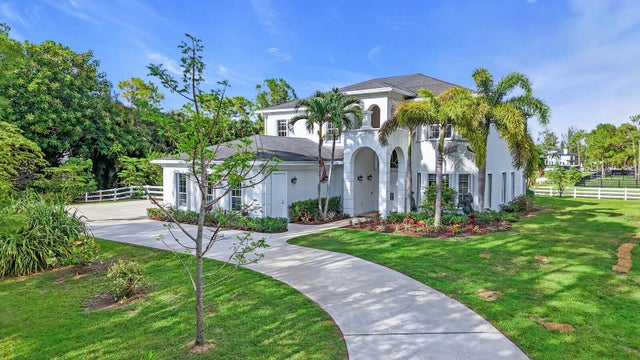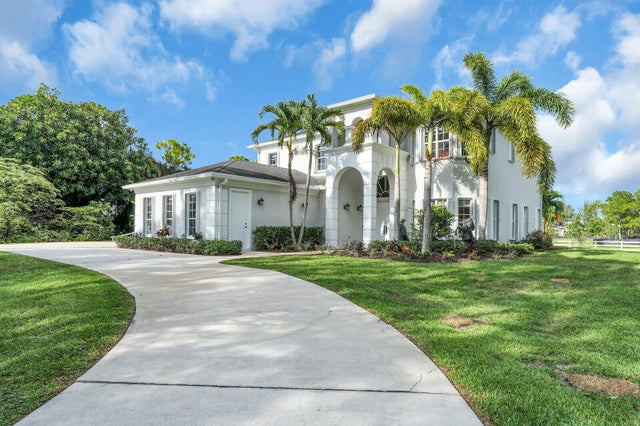About 6688 Duckweed Road
6688 Duckweed Road, Lake Worth, Florida 33449 In The Prestigious Equestrian, Guard-Gated Community Of Homeland, Renowned For Its Secluded Charm, Is Set On More Than Five Sprawling Lakefront Acres And Encompasses A Five Bed / Four Bath Main House And Five Stall Barn Replete With Tack Room, Twin Offices And RV Garage. Designed With An Appreciation For Spaciousness, This Two-Story, Horse-Friendly Home Offers A Blend Of Tranquility, Comfort And Serene Countryside Living Along With Recently Updated Flooring, Bathrooms, Appliances, Cabinetry and Counter-Tops. An Abundance Of Large Windows Throughout The Property Maximize Natural Light While Providing Picturesque Views Of The Surrounding Greenery And Numerous Separately Enclosed Horse-Grazing Corrals - Embodying An Exceptional Equine Lifestyle.
Features of 6688 Duckweed Road
| MLS® # | RX-11094119 |
|---|---|
| USD | $2,888,000 |
| CAD | $4,055,763 |
| CNY | 元20,581,043 |
| EUR | €2,485,326 |
| GBP | £2,162,953 |
| RUB | ₽227,427,112 |
| HOA Fees | $283 |
| Bedrooms | 5 |
| Bathrooms | 4.00 |
| Full Baths | 3 |
| Half Baths | 1 |
| Total Square Footage | 8,493 |
| Living Square Footage | 3,759 |
| Square Footage | Tax Rolls |
| Acres | 5.09 |
| Year Built | 2002 |
| Type | Residential |
| Sub-Type | Single Family Detached |
| Restrictions | None |
| Style | Multi-Level, Contemporary, Traditional |
| Unit Floor | 0 |
| Status | Price Change |
| HOPA | No Hopa |
| Membership Equity | No |
Community Information
| Address | 6688 Duckweed Road |
|---|---|
| Area | 5790 |
| Subdivision | HOMELAND |
| Development | HOMELAND |
| City | Lake Worth |
| County | Palm Beach |
| State | FL |
| Zip Code | 33449 |
Amenities
| Amenities | Horse Trails, Horses Permitted |
|---|---|
| Utilities | Cable, 3-Phase Electric, Well Water, Septic |
| Parking | 2+ Spaces, Carport - Attached, Drive - Decorative, Driveway, Garage - Attached, Drive - Circular, RV/Boat |
| # of Garages | 3 |
| View | Lake |
| Is Waterfront | Yes |
| Waterfront | Lake |
| Has Pool | Yes |
| Pool | Inground, Equipment Included |
| Pets Allowed | Yes |
| Unit | Multi-Level |
| Subdivision Amenities | Horse Trails, Horses Permitted |
| Security | Gate - Manned |
Interior
| Interior Features | Entry Lvl Lvng Area, Cook Island, Pantry, Walk-in Closet |
|---|---|
| Appliances | Auto Garage Open, Dishwasher, Dryer, Refrigerator, Smoke Detector, Washer, Water Heater - Elec, Ice Maker, Freezer |
| Heating | Central, Zoned |
| Cooling | Central, Zoned |
| Fireplace | No |
| # of Stories | 2 |
| Stories | 2.00 |
| Furnished | Unfurnished |
| Master Bedroom | Dual Sinks, Spa Tub & Shower, Mstr Bdrm - Upstairs |
Exterior
| Exterior Features | Auto Sprinkler, Covered Patio, Fence, Shutters, Zoned Sprinkler, Covered Balcony, Utility Barn |
|---|---|
| Lot Description | 5 to <10 Acres |
| Construction | CBS |
| Front Exposure | West |
School Information
| Elementary | Panther Run Elementary School |
|---|---|
| Middle | Polo Park Middle School |
| High | Wellington High School |
Additional Information
| Date Listed | May 27th, 2025 |
|---|---|
| Days on Market | 140 |
| Zoning | AR |
| Foreclosure | No |
| Short Sale | No |
| RE / Bank Owned | No |
| HOA Fees | 283.33 |
| Parcel ID | 00414435010002790 |
Room Dimensions
| Master Bedroom | 26 x 18 |
|---|---|
| Bedroom 2 | 15 x 13 |
| Bedroom 3 | 12 x 14 |
| Bedroom 4 | 12 x 14 |
| Den | 14 x 15 |
| Family Room | 20 x 17 |
| Living Room | 19 x 8 |
| Kitchen | 19 x 15 |
Listing Details
| Office | Luxury Resort Portfolio LLC |
|---|---|
| carla@luxuryresortportfolio.com |

