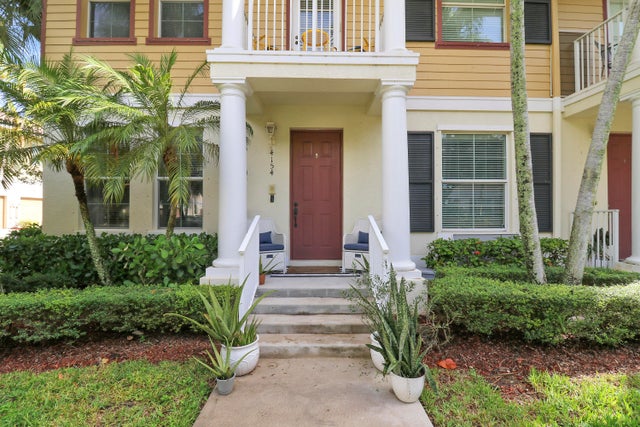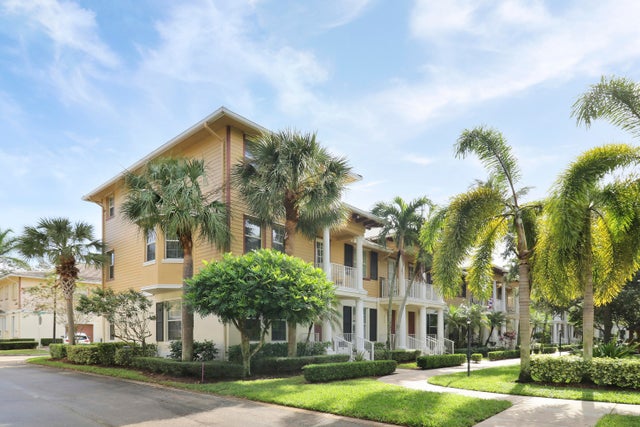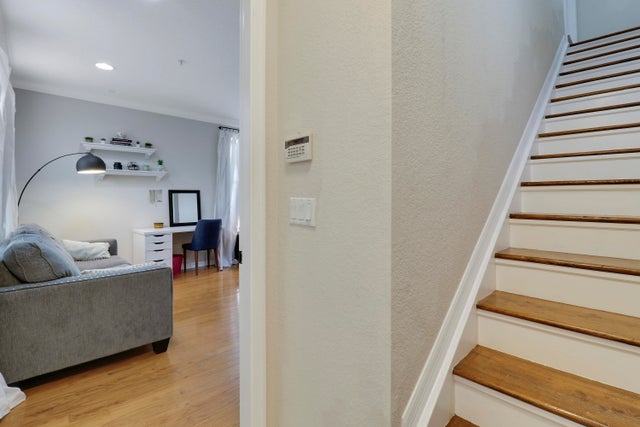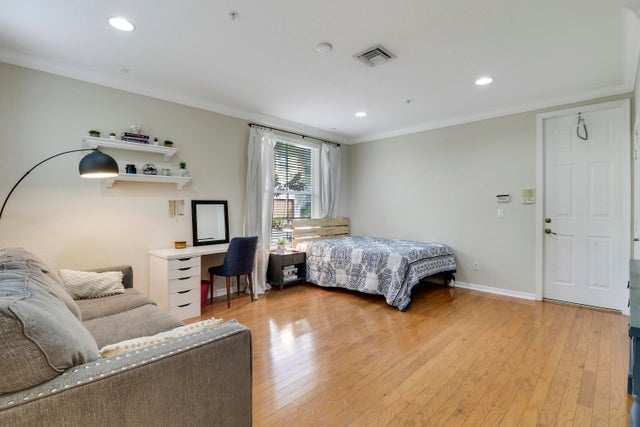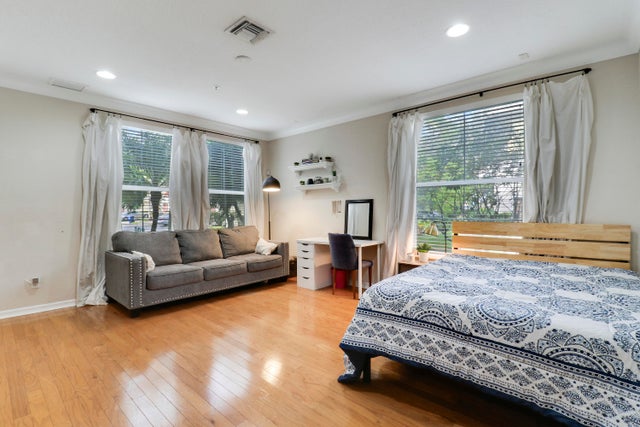About 4154 St Lukes Lane
Discover this delightful three-story end unit situated on a serene community green space in the vibrant heart of Jupiter, FL. With 1,932 square feet of inviting living space, this home boasts three bedrooms and three bathrooms. The open floor plan features a versatile bonus room and bathroom on the first floor, a formal dining room, and a cozy breakfast bar, ideal for entertaining guests. High ceilings and crown molding in the main living area add a touch of sophistication. Relish Florida's gorgeous weather from your private balcony or enjoy the proximity to all the attractions Abacoa has to offer. This residence also includes the convenience of a garage and additional parking.
Features of 4154 St Lukes Lane
| MLS® # | RX-11094095 |
|---|---|
| USD | $525,000 |
| CAD | $739,006 |
| CNY | 元3,748,763 |
| EUR | €454,402 |
| GBP | £395,792 |
| RUB | ₽42,004,568 |
| HOA Fees | $310 |
| Bedrooms | 3 |
| Bathrooms | 4.00 |
| Full Baths | 2 |
| Half Baths | 2 |
| Total Square Footage | 2,508 |
| Living Square Footage | 1,932 |
| Square Footage | Tax Rolls |
| Acres | 0.05 |
| Year Built | 2004 |
| Type | Residential |
| Sub-Type | Townhouse / Villa / Row |
| Restrictions | Buyer Approval, Tenant Approval |
| Style | < 4 Floors, Townhouse |
| Unit Floor | 0 |
| Status | Active |
| HOPA | No Hopa |
| Membership Equity | No |
Community Information
| Address | 4154 St Lukes Lane |
|---|---|
| Area | 5330 |
| Subdivision | ABACOA TOWN CENTER 3 |
| Development | Antigua |
| City | Jupiter |
| County | Palm Beach |
| State | FL |
| Zip Code | 33458 |
Amenities
| Amenities | Clubhouse, Pool, Sidewalks, Street Lights |
|---|---|
| Utilities | 3-Phase Electric, Public Sewer, Public Water |
| Parking | Garage - Attached, Driveway |
| # of Garages | 2 |
| View | Garden |
| Is Waterfront | No |
| Waterfront | None |
| Has Pool | No |
| Pets Allowed | Restricted |
| Unit | Corner, Multi-Level |
| Subdivision Amenities | Clubhouse, Pool, Sidewalks, Street Lights |
| Guest House | No |
Interior
| Interior Features | Volume Ceiling, Upstairs Living Area |
|---|---|
| Appliances | Auto Garage Open, Dishwasher, Dryer, Microwave, Range - Electric, Refrigerator |
| Heating | Central |
| Cooling | Central |
| Fireplace | No |
| # of Stories | 3 |
| Stories | 3.00 |
| Furnished | Unfurnished |
| Master Bedroom | Mstr Bdrm - Upstairs |
Exterior
| Exterior Features | Covered Balcony |
|---|---|
| Lot Description | < 1/4 Acre, Paved Road, Sidewalks |
| Windows | Blinds |
| Roof | Metal |
| Construction | CBS, Frame/Stucco |
| Front Exposure | Southwest |
School Information
| Elementary | Lighthouse Elementary School |
|---|---|
| Middle | Independence Middle School |
| High | William T. Dwyer High School |
Additional Information
| Date Listed | May 27th, 2025 |
|---|---|
| Days on Market | 139 |
| Zoning | MXD(ci |
| Foreclosure | No |
| Short Sale | No |
| RE / Bank Owned | No |
| HOA Fees | 310.29 |
| Parcel ID | 30424123070000161 |
Room Dimensions
| Master Bedroom | 27 x 24 |
|---|---|
| Living Room | 18 x 21 |
| Kitchen | 15 x 6 |
Listing Details
| Office | Compass Florida LLC |
|---|---|
| brokerfl@compass.com |

