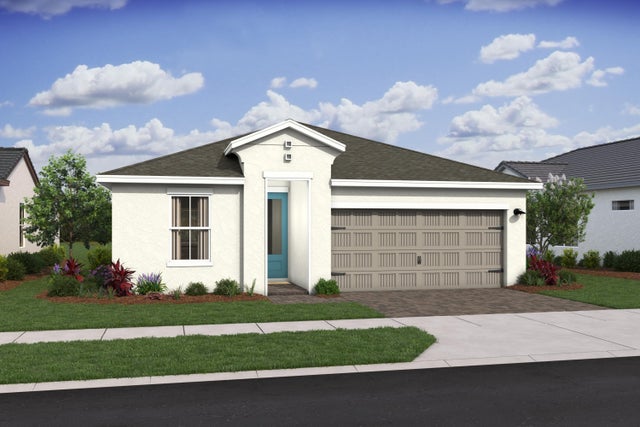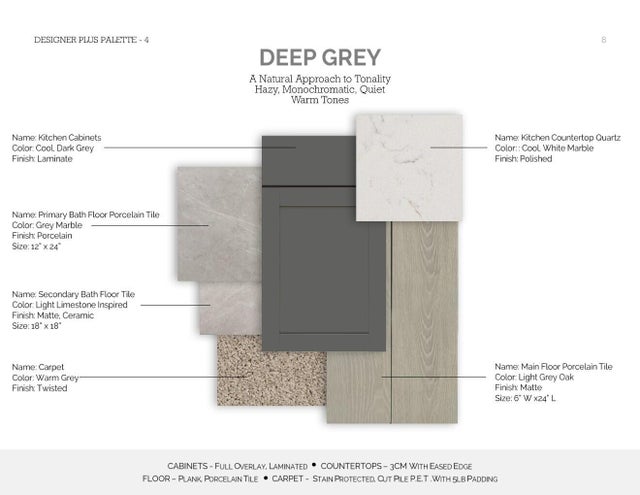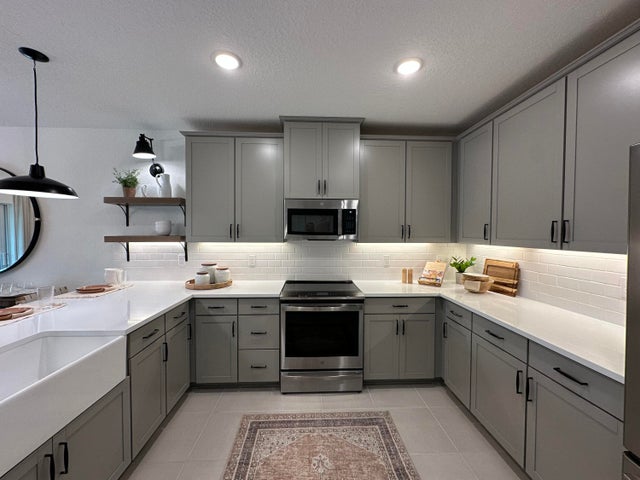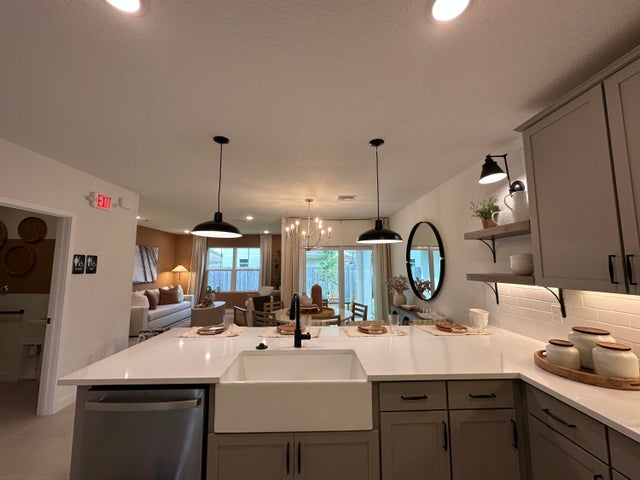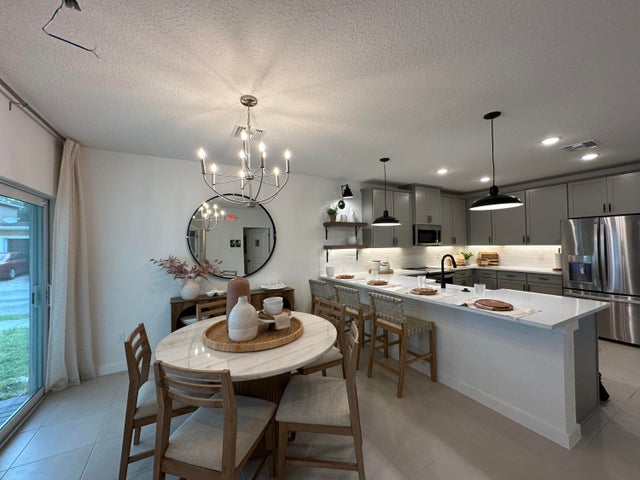About 301 Silver Sands Lane #14
Beautiful 4BR/2BA Finlay II on Corner Lot with Designer Finishes & Smart Home Features!Welcome to the Finlay II plan--a thoughtfully designed 4-bedroom, 2-bathroom home with a 2-car garage, ideally situated on a desirable corner lot.Step into a bright, open-concept floorplan featuring a spacious kitchen outfitted with Greyhound cabinets, Carrara Miksa quartz countertops, floating shelves, and GE stainless steel appliances. Pendant lights and matte black accents throughout add a touch of modern farmhouse charm. The dining area is perfectly positioned between the kitchen and the covered patio for easy indoor-outdoor entertaining.The expansive great room is filled with natural light from large windows.Retreat to the elegant primary suite,privately located at the back of the home, featuring a spa-inspired bath with dual vanities, matte black fixtures, and a generous walk-in closet. Three additional bedrooms offer plenty of space for family, guests, or a home office. Additional highlights include smart home technology, including a Ring doorbell and smart locks. Don't miss the opportunity to own this beautifully appointed home with both style and functionality in a prime location! Taxes Unknown - New Construction.
Features of 301 Silver Sands Lane #14
| MLS® # | RX-11094052 |
|---|---|
| USD | $411,995 |
| CAD | $578,169 |
| CNY | 元2,935,794 |
| EUR | €352,445 |
| GBP | £306,653 |
| RUB | ₽33,451,275 |
| HOA Fees | $145 |
| Bedrooms | 4 |
| Bathrooms | 3.00 |
| Full Baths | 3 |
| Total Square Footage | 1,981 |
| Living Square Footage | 1,609 |
| Square Footage | Developer |
| Acres | 0.13 |
| Year Built | 2025 |
| Type | Residential |
| Sub-Type | Single Family Detached |
| Restrictions | Lease OK w/Restrict |
| Style | Traditional |
| Unit Floor | 0 |
| Status | Pending |
| HOPA | No Hopa |
| Membership Equity | No |
Community Information
| Address | 301 Silver Sands Lane #14 |
|---|---|
| Area | 7300 |
| Subdivision | PALM BREEZES PHAE 3A |
| Development | Aspire at Morningside |
| City | Fort Pierce |
| County | St. Lucie |
| State | FL |
| Zip Code | 34945 |
Amenities
| Amenities | Basketball, Bike - Jog, Clubhouse, Community Room, Exercise Room, Lobby, Playground, Pool, Sidewalks, Street Lights |
|---|---|
| Utilities | Cable, 3-Phase Electric, Public Sewer, Public Water |
| Parking | Garage - Attached |
| # of Garages | 2 |
| View | Garden |
| Is Waterfront | No |
| Waterfront | None |
| Has Pool | No |
| Pets Allowed | Yes |
| Subdivision Amenities | Basketball, Bike - Jog, Clubhouse, Community Room, Exercise Room, Lobby, Playground, Pool, Sidewalks, Street Lights |
| Security | Gate - Manned |
Interior
| Interior Features | Foyer, Laundry Tub, Pantry, Walk-in Closet |
|---|---|
| Appliances | Dishwasher, Disposal, Dryer, Microwave, Range - Electric, Refrigerator, Smoke Detector, Storm Shutters, Washer, Water Heater - Elec |
| Heating | Central |
| Cooling | Central |
| Fireplace | No |
| # of Stories | 1 |
| Stories | 1.00 |
| Furnished | Unfurnished |
| Master Bedroom | Dual Sinks |
Exterior
| Exterior Features | Auto Sprinkler, Covered Patio |
|---|---|
| Lot Description | < 1/4 Acre, West of US-1 |
| Roof | Comp Shingle |
| Construction | CBS |
| Front Exposure | Northeast |
School Information
| Middle | Forest Grove Middle School |
|---|---|
| High | Fort Pierce Central High School |
Additional Information
| Date Listed | May 27th, 2025 |
|---|---|
| Days on Market | 143 |
| Zoning | Planne |
| Foreclosure | No |
| Short Sale | No |
| RE / Bank Owned | No |
| HOA Fees | 145 |
| Parcel ID | 231050300230009 |
Room Dimensions
| Master Bedroom | 11.11 x 15.11 |
|---|---|
| Bedroom 2 | 10.3 x 10.1 |
| Bedroom 3 | 9.11 x 10 |
| Bedroom 4 | 10 x 10 |
| Dining Room | 9.11 x 10.4 |
| Living Room | 12.11 x 15.11 |
| Kitchen | 10.4 x 13.4 |
| Bonus Room | 18.5 x 20.1 |
Listing Details
| Office | K Hovnanian Florida Realty |
|---|---|
| gakellino@khov.com |

