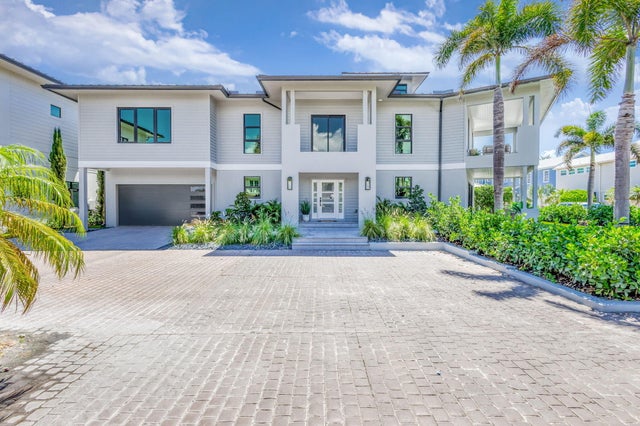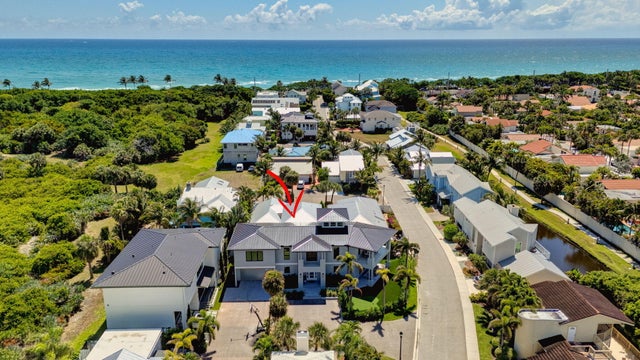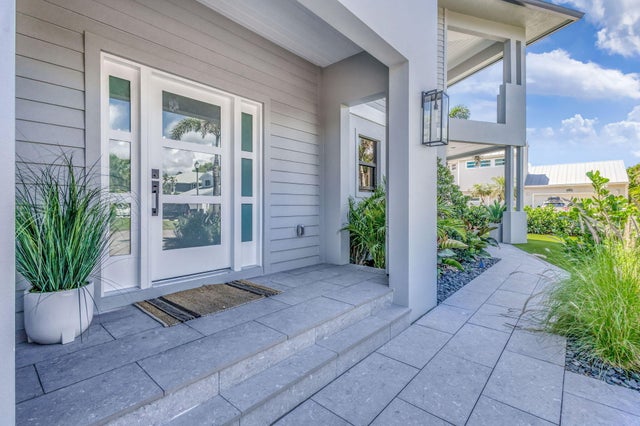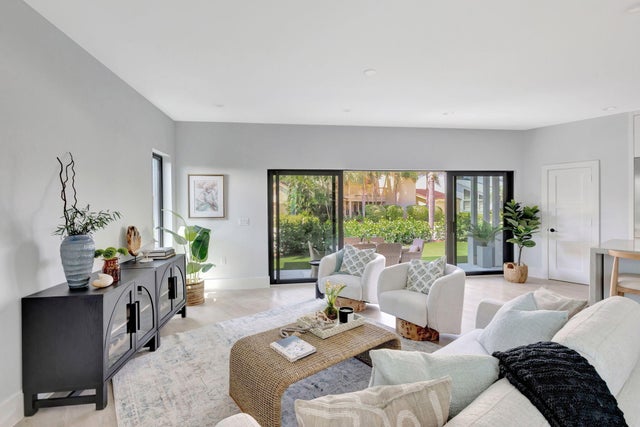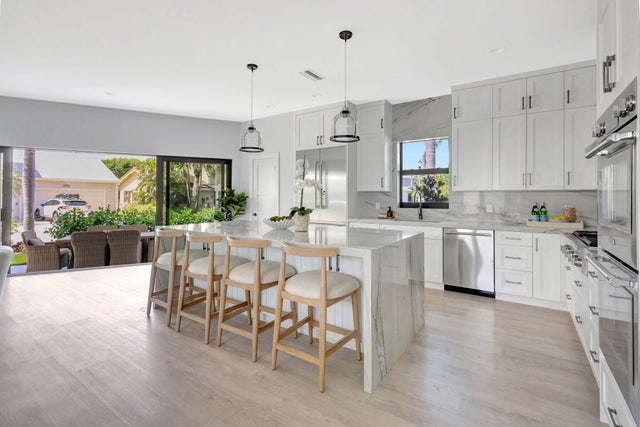About 401 Xanadu Place
WELCOME TO YOUR PRIVATE PARADISE! RARE OPPORTUNITY TO OWN THIS BRAND NEW CONSTRUCTION RESIDENCE JUST STEPS FROM ONE OF FLORIDA'S MOST BEAUTIFUL BEACHES!! This stunning home is privately nestled in the exclusive enclave of Xanadu By the Sea. Masterfully designed with impeccable craftsmanship, this incredible home embodies today's modern luxuries, yet captures the intimate feel of a coastal retreat!!
Features of 401 Xanadu Place
| MLS® # | RX-11093959 |
|---|---|
| USD | $2,990,000 |
| CAD | $4,208,814 |
| CNY | 元21,350,095 |
| EUR | €2,587,926 |
| GBP | £2,254,128 |
| RUB | ₽239,226,013 |
| HOA Fees | $178 |
| Bedrooms | 5 |
| Bathrooms | 5.00 |
| Full Baths | 4 |
| Half Baths | 1 |
| Total Square Footage | 4,963 |
| Living Square Footage | 3,516 |
| Square Footage | Floor Plan |
| Acres | 0.00 |
| Year Built | 2025 |
| Type | Residential |
| Sub-Type | Single Family Detached |
| Restrictions | Buyer Approval |
| Style | < 4 Floors, Contemporary, Multi-Level |
| Unit Floor | 0 |
| Status | Pending |
| HOPA | No Hopa |
| Membership Equity | No |
Community Information
| Address | 401 Xanadu Place |
|---|---|
| Area | 5080 |
| Subdivision | XANADU BY THE SEA |
| Development | XANADU BY THE SEA |
| City | Jupiter |
| County | Palm Beach |
| State | FL |
| Zip Code | 33477 |
Amenities
| Amenities | Beach Access by Easement |
|---|---|
| Utilities | 3-Phase Electric, Gas Bottle |
| Parking | Driveway, Garage - Attached |
| # of Garages | 2 |
| View | Other |
| Is Waterfront | No |
| Waterfront | None |
| Has Pool | No |
| Pets Allowed | Restricted |
| Subdivision Amenities | Beach Access by Easement |
| Security | Gate - Unmanned |
Interior
| Interior Features | Cook Island, Pantry, Split Bedroom, Upstairs Living Area, Walk-in Closet |
|---|---|
| Appliances | Dishwasher, Disposal, Dryer, Microwave, Range - Gas, Refrigerator, Washer, Water Heater - Gas |
| Heating | Electric |
| Cooling | Central |
| Fireplace | No |
| # of Stories | 3 |
| Stories | 3.00 |
| Furnished | Unfurnished |
| Master Bedroom | Dual Sinks, Separate Shower, Separate Tub |
Exterior
| Exterior Features | Covered Balcony, Covered Patio |
|---|---|
| Lot Description | East of US-1 |
| Windows | Impact Glass |
| Construction | CBS |
| Front Exposure | West |
School Information
| Elementary | Lighthouse Elementary School |
|---|---|
| Middle | Jupiter Middle School |
| High | Jupiter High School |
Additional Information
| Date Listed | May 27th, 2025 |
|---|---|
| Days on Market | 140 |
| Zoning | Res |
| Foreclosure | No |
| Short Sale | No |
| RE / Bank Owned | No |
| HOA Fees | 178 |
| Parcel ID | 30434108040000160 |
Room Dimensions
| Master Bedroom | 21.7 x 12.8 |
|---|---|
| Bedroom 2 | 16.6 x 15.4 |
| Bedroom 3 | 13 x 12.11 |
| Bedroom 4 | 12 x 11 |
| Living Room | 21 x 15 |
| Kitchen | 13.8 x 10.8 |
Listing Details
| Office | Village Realty Group LLC |
|---|---|
| dereklambrou@gmail.com |

