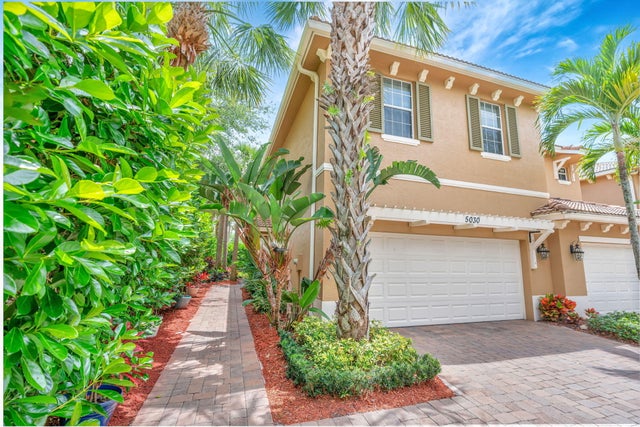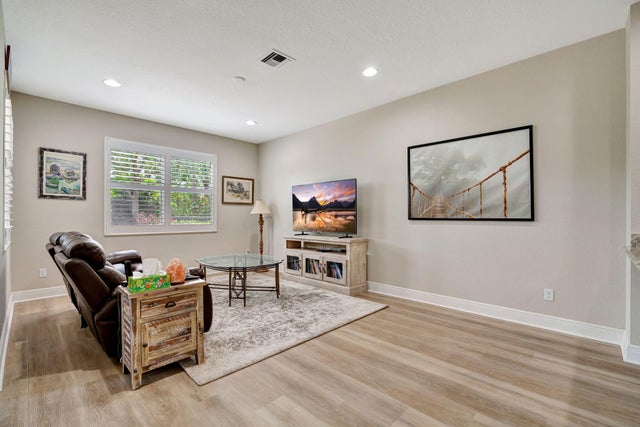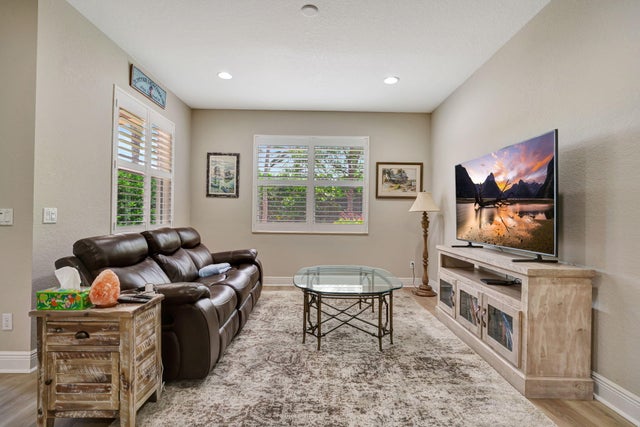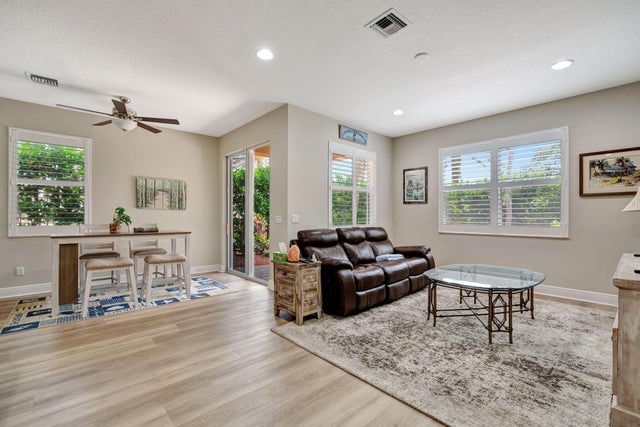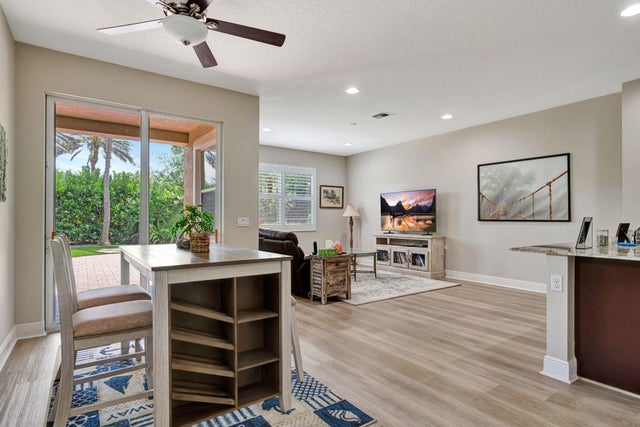About 5030 Dulce Court
Fantastic extensively upgraded 3 bed 2.5 bath end unit townhouse in the prestigious gated community of Paloma. This property features a large backyard with an oversized brick paver patio, lush landscaping, maintenance free turf, and a large 2 car garage with new epoxy flooring. The interior has impact glass throughout, and has been tastefully updated to include: new luxury vinyl plank flooring on the first floor (2023), new Karastan carpet on the stairs and throughout the 2nd floor (2024), LG washer and dryer (2020), plantation shutters on the first floor, new Carrier air conditioner (2023), new hot water heater (2022), new led lighting and ceiling fans throughout, freshly painted interior, and the list goes on.
Features of 5030 Dulce Court
| MLS® # | RX-11093914 |
|---|---|
| USD | $675,000 |
| CAD | $950,150 |
| CNY | 元4,819,838 |
| EUR | €584,231 |
| GBP | £508,875 |
| RUB | ₽54,005,873 |
| HOA Fees | $427 |
| Bedrooms | 3 |
| Bathrooms | 3.00 |
| Full Baths | 2 |
| Half Baths | 1 |
| Total Square Footage | 2,376 |
| Living Square Footage | 1,855 |
| Square Footage | Tax Rolls |
| Acres | 0.09 |
| Year Built | 2010 |
| Type | Residential |
| Sub-Type | Townhouse / Villa / Row |
| Restrictions | Buyer Approval, Comercial Vehicles Prohibited, Lease OK w/Restrict, No RV, Tenant Approval, No Boat |
| Style | Townhouse |
| Unit Floor | 0 |
| Status | Active Under Contract |
| HOPA | No Hopa |
| Membership Equity | No |
Community Information
| Address | 5030 Dulce Court |
|---|---|
| Area | 5310 |
| Subdivision | PALOMA |
| City | Palm Beach Gardens |
| County | Palm Beach |
| State | FL |
| Zip Code | 33418 |
Amenities
| Amenities | Clubhouse, Pool, Spa-Hot Tub, Street Lights |
|---|---|
| Utilities | Cable, 3-Phase Electric |
| Parking | 2+ Spaces, Garage - Attached |
| # of Garages | 2 |
| Is Waterfront | No |
| Waterfront | None |
| Has Pool | No |
| Pets Allowed | Restricted |
| Unit | Corner |
| Subdivision Amenities | Clubhouse, Pool, Spa-Hot Tub, Street Lights |
| Security | Gate - Unmanned |
Interior
| Interior Features | Entry Lvl Lvng Area |
|---|---|
| Appliances | Auto Garage Open, Dishwasher, Disposal, Dryer, Freezer, Microwave, Range - Electric, Refrigerator, Smoke Detector, Washer, Water Heater - Elec |
| Heating | Central |
| Cooling | Central |
| Fireplace | No |
| # of Stories | 2 |
| Stories | 2.00 |
| Furnished | Furniture Negotiable |
| Master Bedroom | Mstr Bdrm - Upstairs |
Exterior
| Lot Description | < 1/4 Acre |
|---|---|
| Windows | Impact Glass, Plantation Shutters, Hurricane Windows |
| Roof | Concrete Tile |
| Construction | Concrete |
| Front Exposure | West |
Additional Information
| Date Listed | May 27th, 2025 |
|---|---|
| Days on Market | 140 |
| Zoning | RL3(ci |
| Foreclosure | No |
| Short Sale | No |
| RE / Bank Owned | No |
| HOA Fees | 427 |
| Parcel ID | 52424136100030210 |
Room Dimensions
| Master Bedroom | 16 x 12 |
|---|---|
| Bedroom 2 | 13 x 10 |
| Bedroom 3 | 13 x 10 |
| Living Room | 20 x 10 |
| Kitchen | 14 x 10 |
Listing Details
| Office | Owners Way Realty |
|---|---|
| admin@ownerswayrealty.com |

