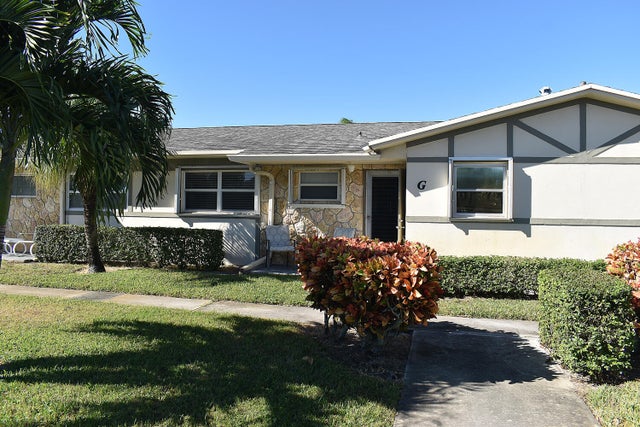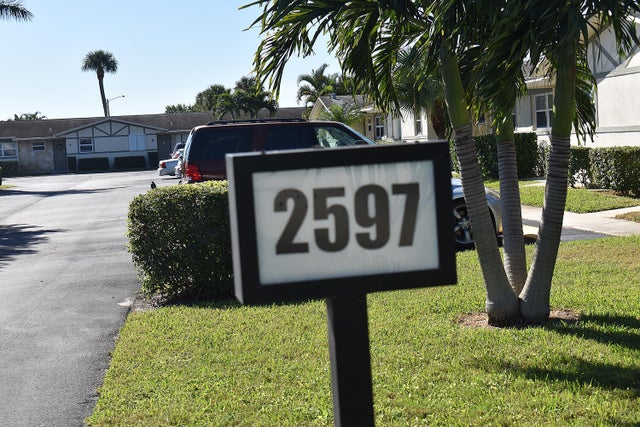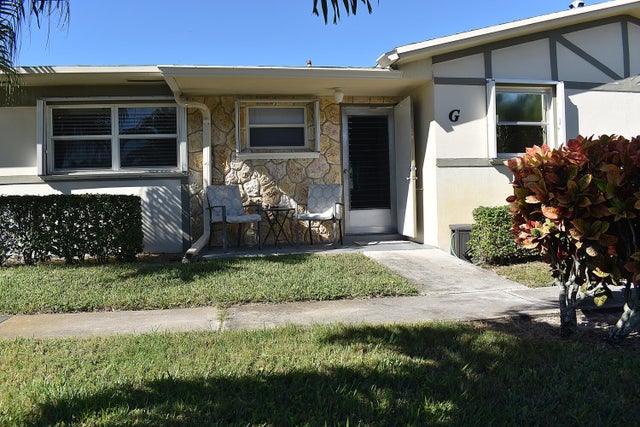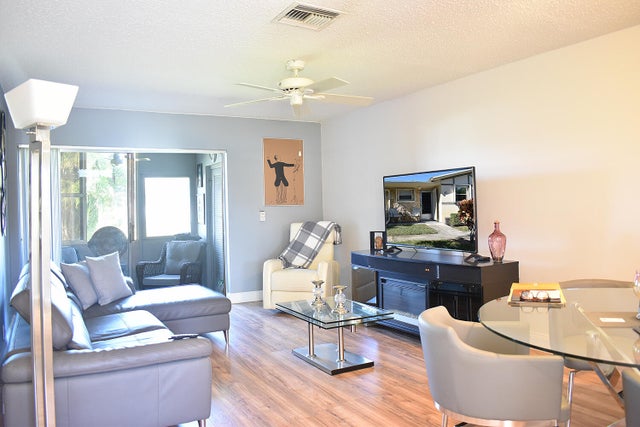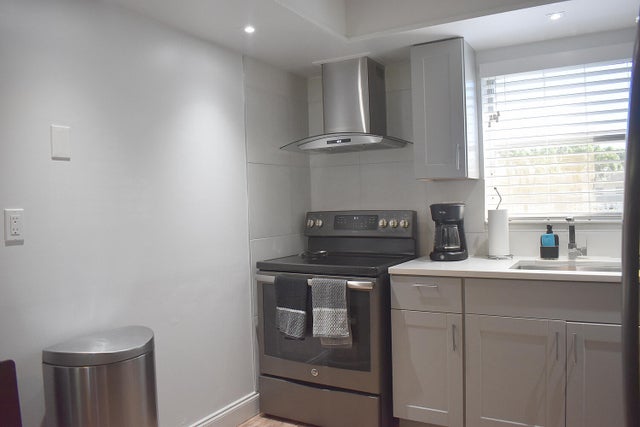About 2597 Emory Drive W #g
Emory Villas is a 55+ community from which one owner must be 55 years of age or older. This lovely 2 bed 2 bathroom villa is completely tiled with both bathrooms remodeled with updated showers, commode and vanities. The kitchen is open with updated grey cabinets, countertops and recessed lighting for a more open look. Facing the canal allows for more privacy to entertain and the laundry facilities are just outside your door. Emory Villas in Cresthaven, a 55+ community. Emory offers amenities such as; Auditorium, heated pool, Library and Computer Room, Billiards Room & Card Room, Private Community Fitness Center, Shuffleboard and Bocce Ball. This villa also offer accordion shutters throughout the home and is close to major shopping centers and 15-20 minutes from the beach.
Features of 2597 Emory Drive W #g
| MLS® # | RX-11093911 |
|---|---|
| USD | $150,000 |
| CAD | $210,782 |
| CNY | 元1,067,940 |
| EUR | €129,112 |
| GBP | £112,083 |
| RUB | ₽12,202,605 |
| HOA Fees | $407 |
| Bedrooms | 2 |
| Bathrooms | 2.00 |
| Full Baths | 2 |
| Total Square Footage | 895 |
| Living Square Footage | 895 |
| Square Footage | Tax Rolls |
| Acres | 0.00 |
| Year Built | 1974 |
| Type | Residential |
| Sub-Type | Townhouse / Villa / Row |
| Style | Villa |
| Unit Floor | 1 |
| Status | Active |
| HOPA | Yes-Verified |
| Membership Equity | No |
Community Information
| Address | 2597 Emory Drive W #g |
|---|---|
| Area | 5720 |
| Subdivision | CRESTHAVEN VILLAS CONDO 33 |
| Development | Emory Villas West |
| City | West Palm Beach |
| County | Palm Beach |
| State | FL |
| Zip Code | 33415 |
Amenities
| Amenities | Billiards, Bocce Ball, Clubhouse, Common Laundry, Community Room, Exercise Room, Game Room, Manager on Site, Pool, Shuffleboard, Sidewalks |
|---|---|
| Utilities | Cable, 3-Phase Electric, Public Sewer, Public Water |
| Parking | Assigned, Guest, Vehicle Restrictions |
| View | Canal, Garden, Other |
| Is Waterfront | Yes |
| Waterfront | Interior Canal |
| Has Pool | No |
| Pets Allowed | No |
| Subdivision Amenities | Billiards, Bocce Ball, Clubhouse, Common Laundry, Community Room, Exercise Room, Game Room, Manager on Site, Pool, Shuffleboard, Sidewalks |
| Security | None |
| Guest House | No |
Interior
| Interior Features | Entry Lvl Lvng Area, Stack Bedrooms |
|---|---|
| Appliances | Range - Electric, Refrigerator, Storm Shutters, Water Heater - Elec |
| Heating | Central |
| Cooling | Ceiling Fan, Central |
| Fireplace | No |
| # of Stories | 1 |
| Stories | 1.00 |
| Furnished | Furniture Negotiable |
| Master Bedroom | Mstr Bdrm - Ground, Separate Shower |
Exterior
| Exterior Features | Covered Patio, Screened Patio, Shutters |
|---|---|
| Roof | Comp Shingle |
| Construction | CBS |
| Front Exposure | East |
Additional Information
| Date Listed | May 27th, 2025 |
|---|---|
| Days on Market | 147 |
| Zoning | RH |
| Foreclosure | No |
| Short Sale | No |
| RE / Bank Owned | No |
| HOA Fees | 407 |
| Parcel ID | 00424414440100070 |
Room Dimensions
| Master Bedroom | 11 x 14 |
|---|---|
| Bedroom 2 | 10 x 8 |
| Living Room | 21 x 13 |
| Kitchen | 8 x 9 |
Listing Details
| Office | LAER Realty Partners Bowen/WPB |
|---|---|
| dbowen@laerrealty.com |

