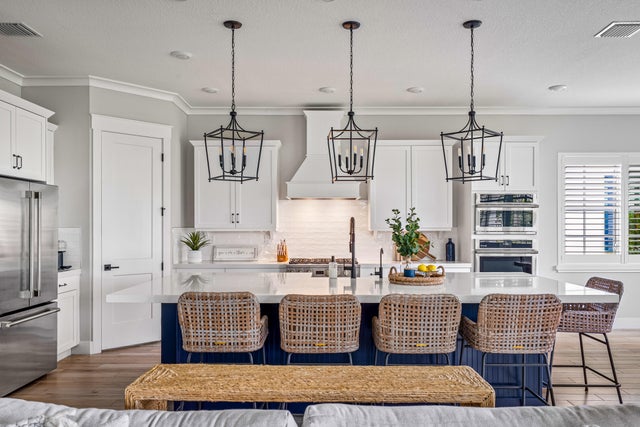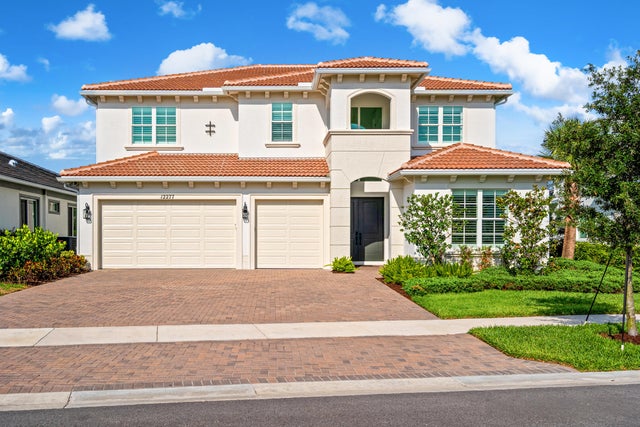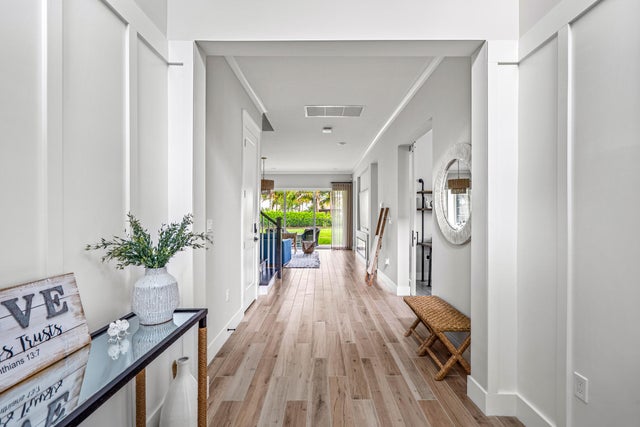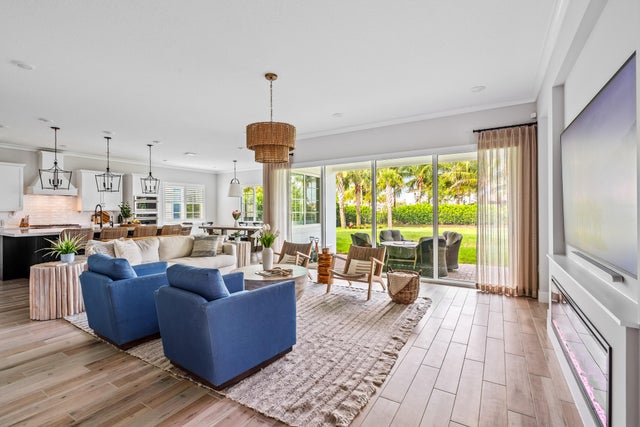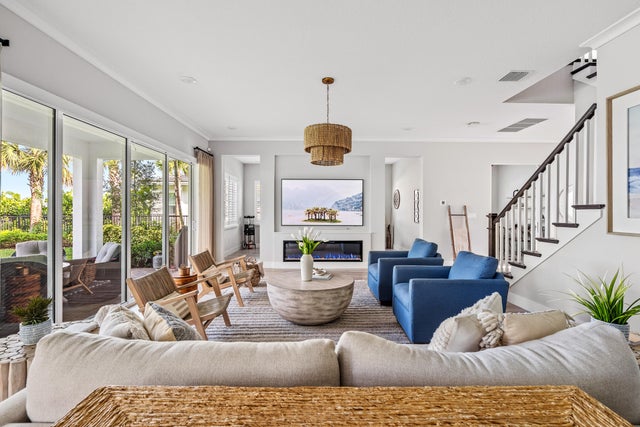About 12277 Waterstone Circle
Welcome to 12277 Waterstone Circle--an elegantly upgraded and impeccably maintained home in Avenir's exclusive La Terre enclave, boasting over $250,000 in enhancements since its construction. This elegant, move-in-ready home offers timeless design, a highly desirable 5-bedroom floor plan and a prime Palm Beach Gardens location close to beaches, boating, golf, and the best shopping and dining in South Florida.Set on a premium lot with tranquil water views, the home features an expansive backyard with direct access to the adjacent park--offering a rare blend of space, privacy, and the perfect setting for a future pool or outdoor retreat. Whether you're entertaining or enjoying a peaceful escape, the layout and location are designed to elevate your lifestyle.The spacious game room with a pool table offers an ideal spot for entertaining and family fun. The home is illuminated with recessed LED lighting, a custom built-in fireplace, and designer fixtures, all complemented by elegant plantation shutters. Outdoor living is enhanced by a summer kitchen area prepped for your custom design. Additional features include a full-house generator, a top-tier water filtration system, and a fully finished garage with epoxy flooring, climate control, and a built-in EV charger. Avenir Lifestyle & Amenities Residents enjoy resort-style amenities including multiple pools, a fitness center, tennis and pickleball courts, and scenic nature trails. Nearby golf options include Sandhill Crane Golf Club and the new Nest Par 3 by Nicklaus Design. The soon-to-open Avenir Town Center will add boutique retail, dining, and entertainment just a golf cart ride away. Prime Palm Beach Gardens Location Situated in a top school district, this home is minutes from upscale shopping and dining, Atlantic beaches, world-class marinas, and Palm Beach Island. With easy access to the airport, Brightline High-Speed Train, and major highways, convenience is at your doorstep. 12277 Waterstone Circle offers a perfect blend of refined design, privacy, and location. Schedule your private tour today to experience Avenir living at its finest.
Features of 12277 Waterstone Circle
| MLS® # | RX-11093782 |
|---|---|
| USD | $1,599,000 |
| CAD | $2,245,556 |
| CNY | 元11,395,114 |
| EUR | €1,376,051 |
| GBP | £1,197,563 |
| RUB | ₽125,919,651 |
| HOA Fees | $385 |
| Bedrooms | 5 |
| Bathrooms | 5.00 |
| Full Baths | 4 |
| Half Baths | 1 |
| Total Square Footage | 5,156 |
| Living Square Footage | 4,210 |
| Square Footage | Tax Rolls |
| Acres | 0.21 |
| Year Built | 2023 |
| Type | Residential |
| Sub-Type | Single Family Detached |
| Restrictions | Buyer Approval, Lease OK w/Restrict, Tenant Approval, No Lease 1st Year |
| Style | Contemporary |
| Unit Floor | 0 |
| Status | Pending |
| HOPA | No Hopa |
| Membership Equity | No |
Community Information
| Address | 12277 Waterstone Circle |
|---|---|
| Area | 5550 |
| Subdivision | AVENIR SITE PLAN 1 POD |
| Development | La Terre at Avenir |
| City | Palm Beach Gardens |
| County | Palm Beach |
| State | FL |
| Zip Code | 33412 |
Amenities
| Amenities | Clubhouse, Community Room, Exercise Room, Manager on Site, Picnic Area, Playground, Pool, Sidewalks, Spa-Hot Tub, Tennis, Golf Course, Bike - Jog, Lobby, Game Room, Street Lights, Pickleball, Park |
|---|---|
| Utilities | Cable, 3-Phase Electric, Public Sewer, Public Water, Gas Natural |
| Parking | Garage - Attached, 2+ Spaces |
| # of Garages | 3 |
| View | Lake |
| Is Waterfront | Yes |
| Waterfront | Lake |
| Has Pool | No |
| Pets Allowed | Yes |
| Subdivision Amenities | Clubhouse, Community Room, Exercise Room, Manager on Site, Picnic Area, Playground, Pool, Sidewalks, Spa-Hot Tub, Community Tennis Courts, Golf Course Community, Bike - Jog, Lobby, Game Room, Street Lights, Pickleball, Park |
| Security | Entry Phone, Gate - Unmanned, Security Light, Wall |
Interior
| Interior Features | Foyer, Cook Island, Pantry, Split Bedroom, Walk-in Closet, Volume Ceiling, Built-in Shelves, Closet Cabinets, Upstairs Living Area |
|---|---|
| Appliances | Dishwasher, Disposal, Dryer, Freezer, Microwave, Refrigerator, Reverse Osmosis Water Treatment, Smoke Detector, Washer, Water Heater - Gas, Ice Maker, Water Softener-Owned, Purifier, Range - Gas, Generator Whle House |
| Heating | Central |
| Cooling | Central |
| Fireplace | No |
| # of Stories | 2 |
| Stories | 2.00 |
| Furnished | Unfurnished, Furniture Negotiable |
| Master Bedroom | Dual Sinks, Mstr Bdrm - Upstairs, Separate Shower, Separate Tub |
Exterior
| Exterior Features | Covered Patio, Auto Sprinkler, Zoned Sprinkler, Room for Pool |
|---|---|
| Lot Description | < 1/4 Acre, Sidewalks |
| Windows | Impact Glass |
| Roof | Concrete Tile |
| Construction | CBS, Frame/Stucco |
| Front Exposure | West |
Additional Information
| Date Listed | May 26th, 2025 |
|---|---|
| Days on Market | 142 |
| Zoning | PDA(ci |
| Foreclosure | No |
| Short Sale | No |
| RE / Bank Owned | No |
| HOA Fees | 385 |
| Parcel ID | 52414215020000620 |
Room Dimensions
| Master Bedroom | 18.6 x 14.1 |
|---|---|
| Bedroom 2 | 13.7 x 11.1 |
| Bedroom 3 | 13.5 x 11.3 |
| Bedroom 4 | 12.1 x 12.8 |
| Bedroom 5 | 12.5 x 11.7 |
| Den | 12.4 x 12.2 |
| Living Room | 18.2 x 17.1 |
| Kitchen | 20 x 12 |
| Loft | 17.1 x 16.8 |
| Bonus Room | 17.8 x 11.1 |
Listing Details
| Office | Illustrated Properties |
|---|---|
| mikepappas@keyes.com |

