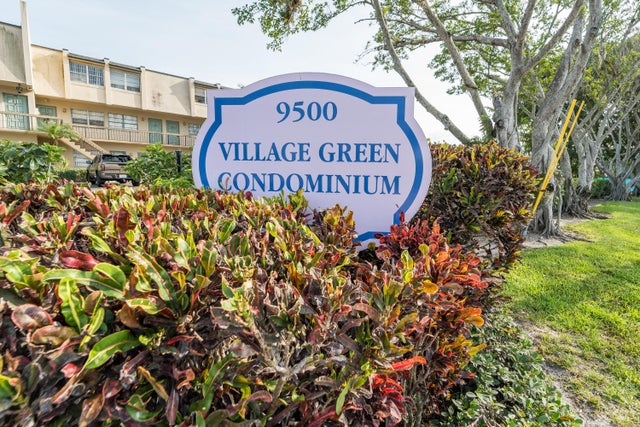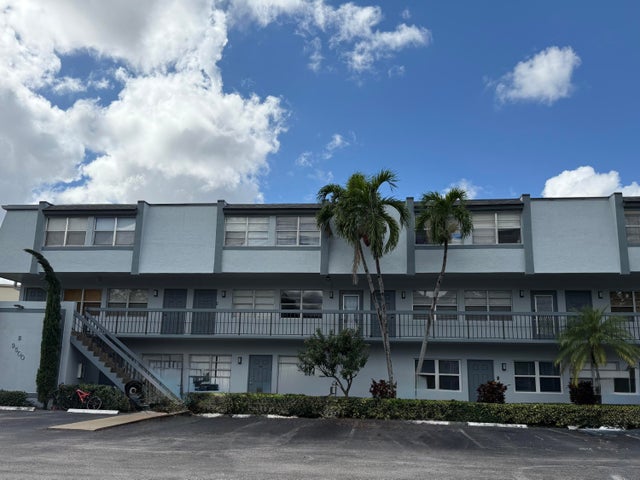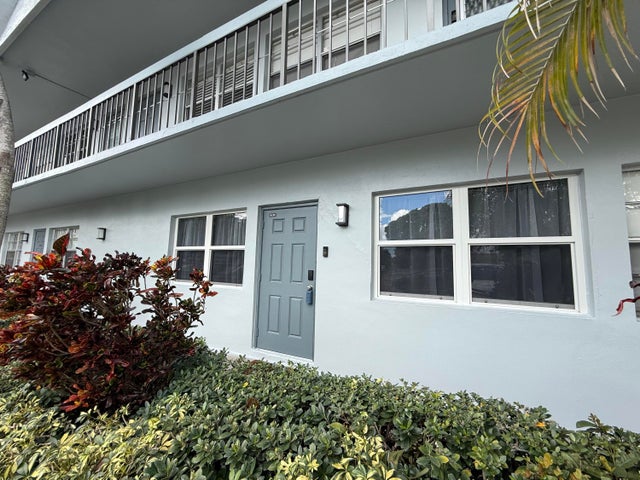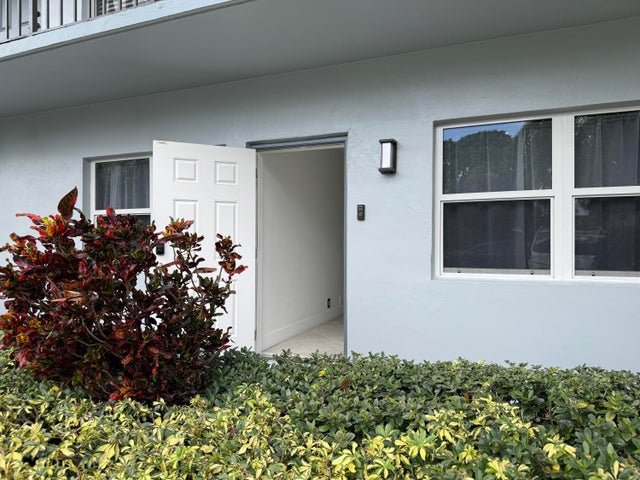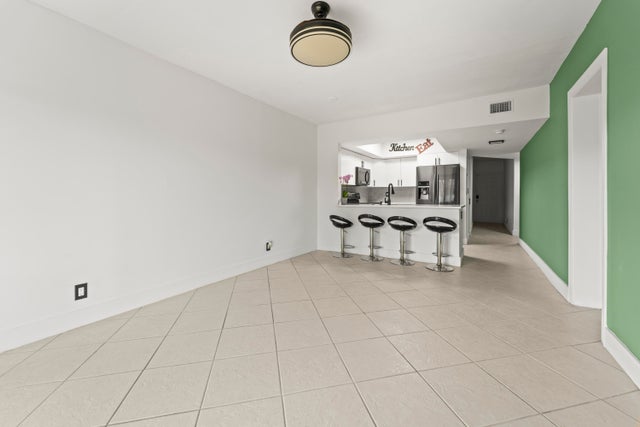About 9500 Sw 3rd Street Sw #130
Move-in ready and beautifully updated 2BR/2BA + bonus room in Village Green! This first-floor home was fully renovated in 2021 with new plumbing, electrical, and energy-efficient appliances. Impact windows, doors, and sliders added in 2024, plus fresh interior paint and a new roof in 2025.The community has a fresh new look with updated stucco, grey exterior paint, and modern lighting. Enjoy a private porch overlooking the tennis court and pool. Bright open layout, natural light, and modern finishes throughout.All condo assessments are paid in full. HOA includes cable, water, and exterior insurance. Great all-ages community with A-rated schools, close to shopping, dining, and major roads.
Features of 9500 Sw 3rd Street Sw #130
| MLS® # | RX-11093768 |
|---|---|
| USD | $285,000 |
| CAD | $398,963 |
| CNY | 元2,027,462 |
| EUR | €246,130 |
| GBP | £216,624 |
| RUB | ₽22,829,583 |
| HOA Fees | $532 |
| Bedrooms | 2 |
| Bathrooms | 2.00 |
| Full Baths | 2 |
| Total Square Footage | 1,269 |
| Living Square Footage | 1,269 |
| Square Footage | Tax Rolls |
| Acres | 0.03 |
| Year Built | 1979 |
| Type | Residential |
| Sub-Type | Condo or Coop |
| Restrictions | Buyer Approval, No Lease 1st Year |
| Style | < 4 Floors |
| Unit Floor | 1 |
| Status | Active |
| HOPA | No Hopa |
| Membership Equity | No |
Community Information
| Address | 9500 Sw 3rd Street Sw #130 |
|---|---|
| Area | 4780 |
| Subdivision | VILLAGE GREEN OF BOCA RATON CONDO |
| Development | VILLAGE GREEN OF BOCA RATON CONDOMINIUMS |
| City | Boca Raton |
| County | Palm Beach |
| State | FL |
| Zip Code | 33428 |
Amenities
| Amenities | Clubhouse, Pool, Tennis |
|---|---|
| Utilities | Cable, Public Water |
| Parking | Assigned, Guest, Vehicle Restrictions |
| # of Garages | 1 |
| View | Pool, Tennis |
| Is Waterfront | No |
| Waterfront | None |
| Has Pool | No |
| Pets Allowed | Restricted |
| Unit | Garden Apartment |
| Subdivision Amenities | Clubhouse, Pool, Community Tennis Courts |
| Security | None |
Interior
| Interior Features | Cook Island, Walk-in Closet |
|---|---|
| Appliances | Cooktop, Dishwasher, Disposal, Dryer, Microwave, Refrigerator, Smoke Detector, Washer, Washer/Dryer Hookup, Water Heater - Elec, Fire Alarm |
| Heating | Central Building |
| Cooling | Ceiling Fan, Central Building |
| Fireplace | No |
| # of Stories | 3 |
| Stories | 3.00 |
| Furnished | Unfurnished |
| Master Bedroom | Mstr Bdrm - Ground |
Exterior
| Exterior Features | Open Patio |
|---|---|
| Lot Description | Public Road |
| Windows | Blinds, Impact Glass, Sliding, Hurricane Windows |
| Roof | Comp Shingle |
| Construction | Frame/Stucco, CBS |
| Front Exposure | East |
School Information
| Elementary | Hammock Pointe Elementary School |
|---|---|
| Middle | Eagles Landing Middle School |
| High | Olympic Heights Community High |
Additional Information
| Date Listed | May 26th, 2025 |
|---|---|
| Days on Market | 157 |
| Zoning | RH |
| Foreclosure | No |
| Short Sale | No |
| RE / Bank Owned | No |
| HOA Fees | 532 |
| Parcel ID | 00424730200021300 |
Room Dimensions
| Master Bedroom | 14 x 15 |
|---|---|
| Living Room | 17 x 14 |
| Kitchen | 9 x 8 |
Listing Details
| Office | CGI Realty |
|---|---|
| vanessaantia@hotmail.com |

