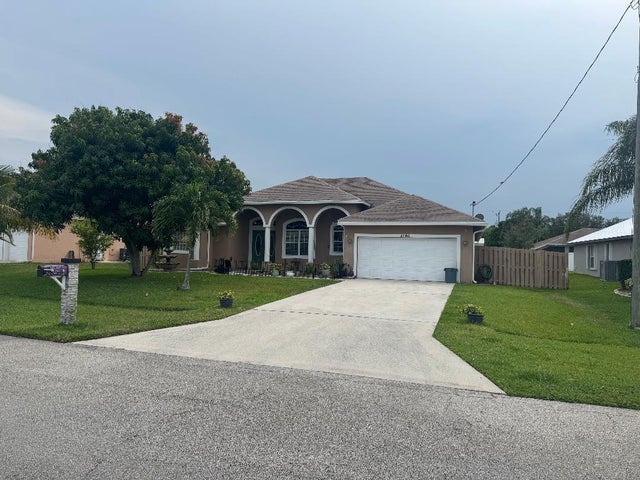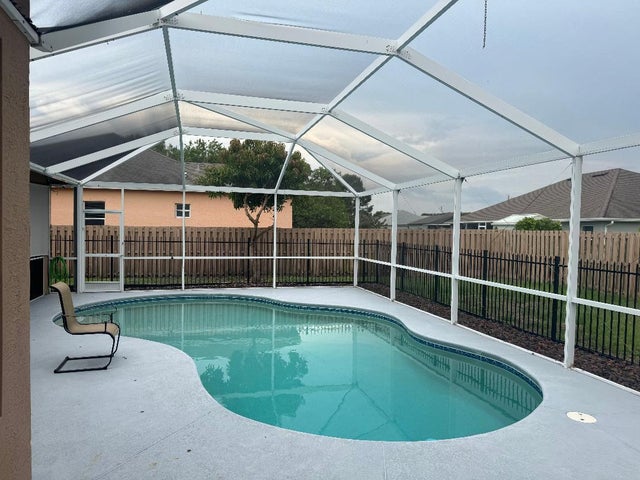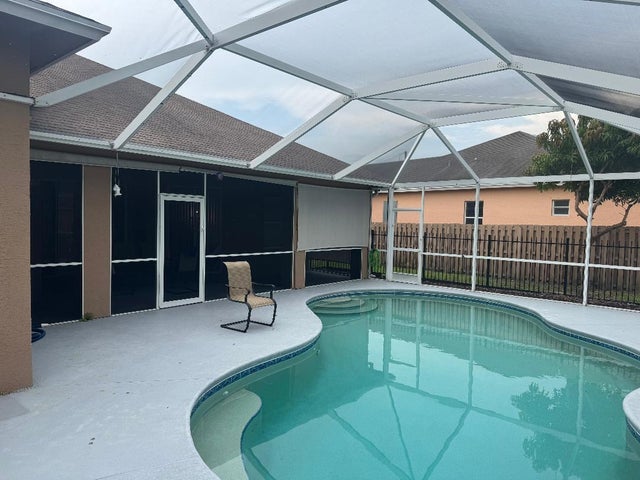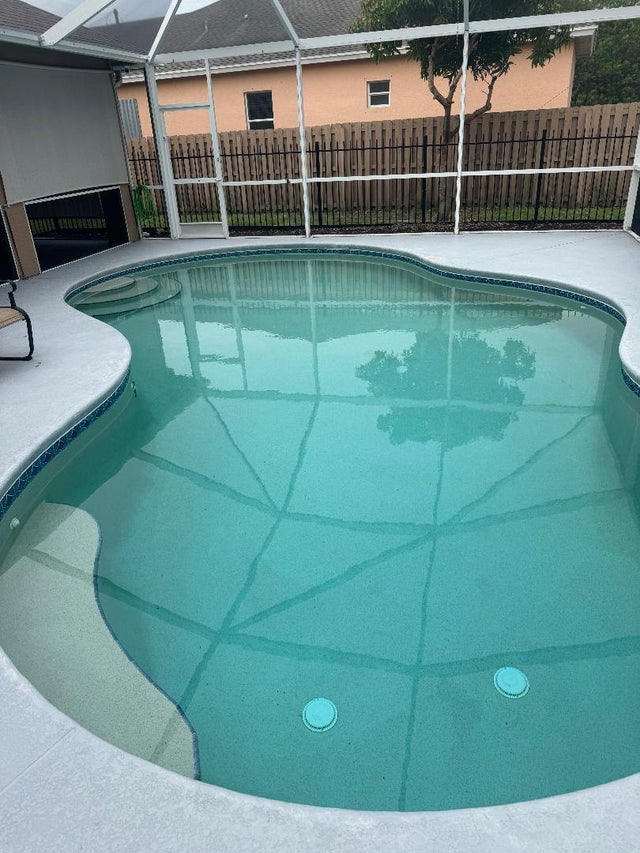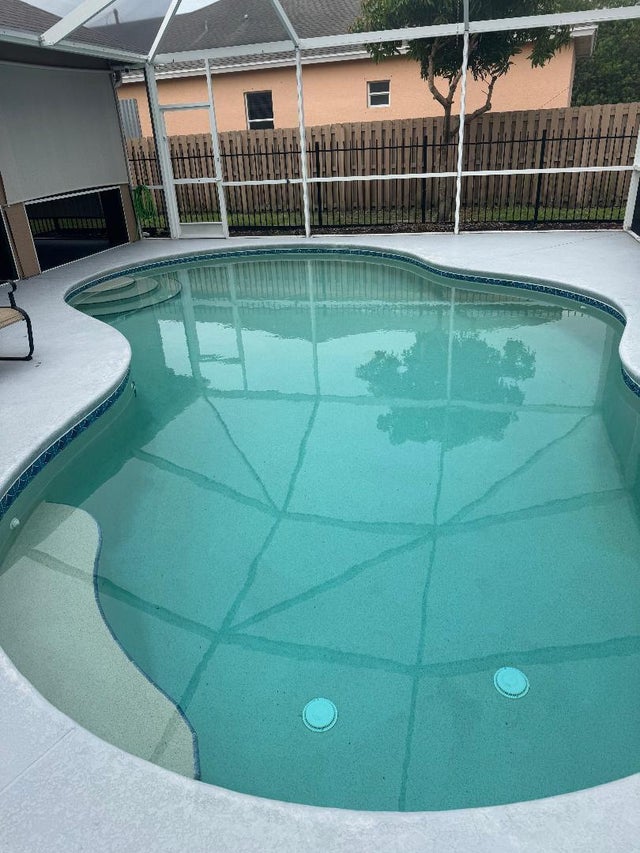About 5760 Nw Cleburn Drive
This beautiful 4/3/2 pool home is a must see one of a kind home! The owner has meticulously maintained the home as well adding some very nice features to the home. This home features a large master suite, an open and split floor plan. Imagine enjoying your mornings sitting on your lanai, overlooking your pool, enjoying the tropical surroundings of your beautifully landscaped home. This home features a separate suite with a cabana bath that would be perfect for a guest room or for extended family when they visit/live with you. This home also features a fully functional Koi pond with operational fountains and three turtles that are truly pets. You will also enjoy a top of the line security/surveillance system, and safe for valuables and peace of mind. Schedule your private showing now
Features of 5760 Nw Cleburn Drive
| MLS® # | RX-11093742 |
|---|---|
| USD | $539,900 |
| CAD | $757,021 |
| CNY | 元3,846,788 |
| EUR | €466,003 |
| GBP | £405,548 |
| RUB | ₽44,133,046 |
| Bedrooms | 4 |
| Bathrooms | 3.00 |
| Full Baths | 3 |
| Total Square Footage | 3,465 |
| Living Square Footage | 2,569 |
| Square Footage | Tax Rolls |
| Acres | 0.26 |
| Year Built | 2006 |
| Type | Residential |
| Sub-Type | Single Family Detached |
| Restrictions | None |
| Unit Floor | 0 |
| Status | Active Under Contract |
| HOPA | No Hopa |
| Membership Equity | No |
Community Information
| Address | 5760 Nw Cleburn Drive |
|---|---|
| Area | 7370 |
| Subdivision | PORT ST LUCIE SECTION 46 1ST REPLAT |
| City | Port Saint Lucie |
| County | St. Lucie |
| State | FL |
| Zip Code | 34986 |
Amenities
| Amenities | None |
|---|---|
| Utilities | Cable, 3-Phase Electric, Public Sewer, Public Water |
| Parking | Driveway, Garage - Attached |
| # of Garages | 2 |
| Is Waterfront | No |
| Waterfront | None |
| Has Pool | Yes |
| Pool | Inground, Child Gate, Concrete |
| Pets Allowed | Yes |
| Subdivision Amenities | None |
| Security | Burglar Alarm, Security Sys-Owned, TV Camera |
Interior
| Interior Features | Pantry, Pull Down Stairs |
|---|---|
| Appliances | Auto Garage Open, Dishwasher, Disposal, Dryer, Freezer, Microwave, Range - Electric, Refrigerator, Smoke Detector, Storm Shutters, Washer, Water Heater - Elec, Satellite Dish |
| Heating | Central, Electric |
| Cooling | Ceiling Fan, Central, Electric |
| Fireplace | No |
| # of Stories | 1 |
| Stories | 1.00 |
| Furnished | Unfurnished |
| Master Bedroom | Dual Sinks, Separate Shower, Separate Tub, Whirlpool Spa |
Exterior
| Exterior Features | Auto Sprinkler, Covered Patio, Fence, Fruit Tree(s), Shed |
|---|---|
| Lot Description | 1/4 to 1/2 Acre |
| Roof | Comp Shingle |
| Construction | Block, CBS, Frame/Stucco |
| Front Exposure | East |
School Information
| Elementary | Allapattah Flats |
|---|---|
| High | Somerset Academy Charter High |
Additional Information
| Date Listed | May 25th, 2025 |
|---|---|
| Days on Market | 150 |
| Zoning | RS-2PS |
| Foreclosure | No |
| Short Sale | No |
| RE / Bank Owned | No |
| Parcel ID | 342073109280005 |
Room Dimensions
| Master Bedroom | 18 x 14 |
|---|---|
| Bedroom 2 | 11 x 10.5 |
| Bedroom 3 | 14 x 10.5 |
| Bedroom 4 | 12 x 10.5 |
| Family Room | 24 x 21 |
| Living Room | 36 x 18 |
| Kitchen | 15 x 15 |
Listing Details
| Office | Meant2b Realty LLC |
|---|---|
| alenemyers@msn.com |

