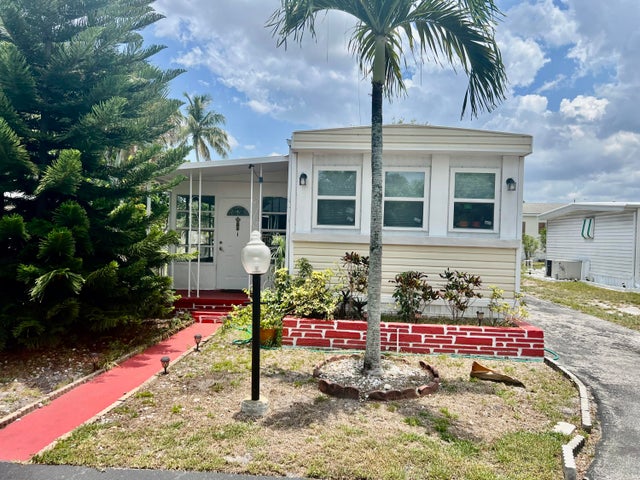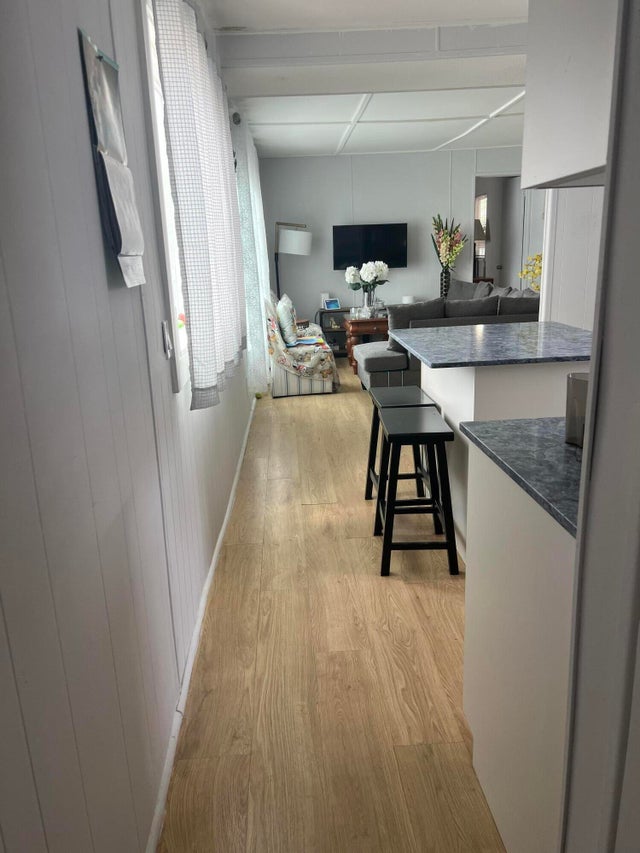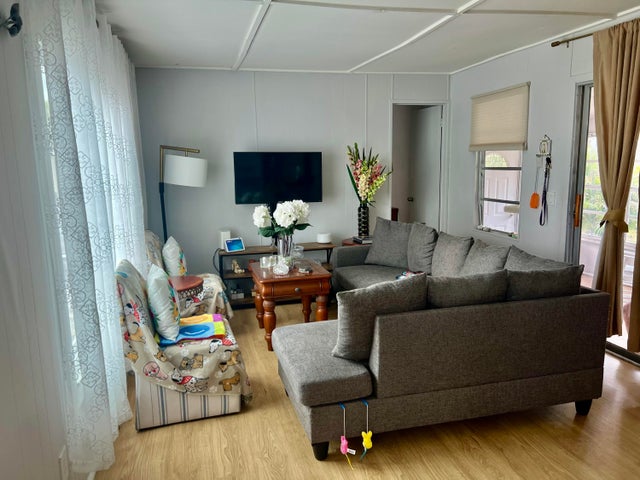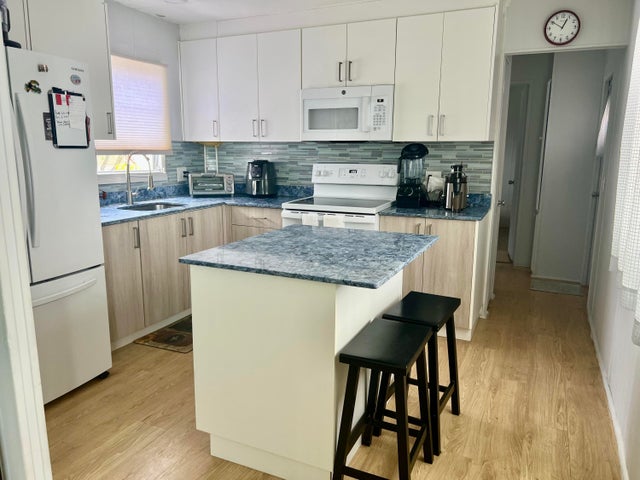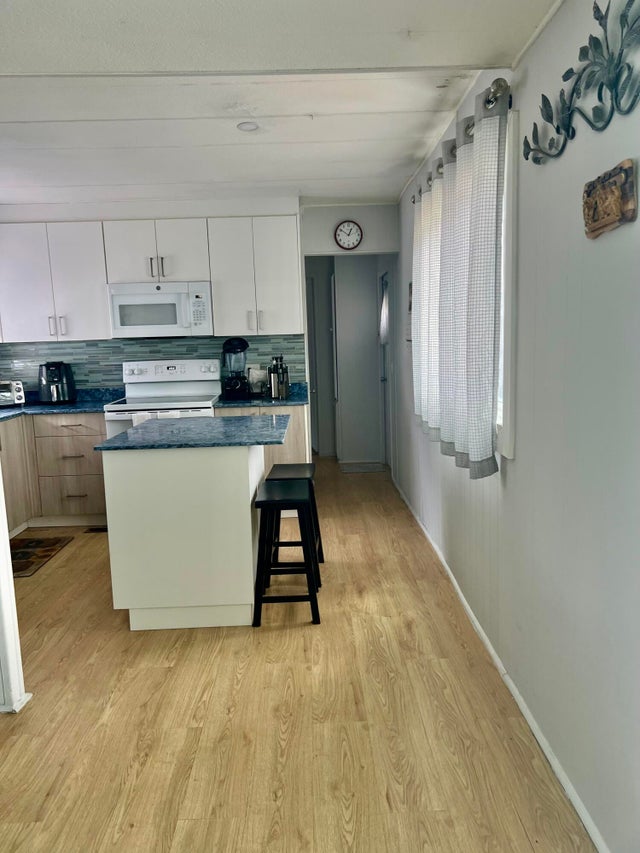About 4540 Nw 69th St #j-05
THIS IS A BEAUTIFUL 2/2 NO LAND INCLUDED. COMPLETED RENOVATED. LOCATED WITHIN A PEACEFUL AND GATED COMMUNITY 55+ COMMUNITY. IF OFERS GREAT COMFORT AND SERENITY. THE LOT RENTAL IS $1,106.00 PER MONTH WHICH INCLUDES: TRASH REMOVAL, LAWN CARE, PEST CONTROL AND WATER.
Features of 4540 Nw 69th St #j-05
| MLS® # | RX-11093726 |
|---|---|
| USD | $75,000 |
| CAD | $105,191 |
| CNY | 元534,529 |
| EUR | €64,334 |
| GBP | £56,081 |
| RUB | ₽6,107,085 |
| Bedrooms | 2 |
| Bathrooms | 2.00 |
| Full Baths | 2 |
| Total Square Footage | 1,200 |
| Living Square Footage | 1,200 |
| Square Footage | Other |
| Acres | 0.00 |
| Year Built | 1972 |
| Type | Residential |
| Sub-Type | Mobile/Manufactured |
| Unit Floor | 0 |
| Status | Active |
| HOPA | Yes-Verified |
| Membership Equity | No |
Community Information
| Address | 4540 Nw 69th St #j-05 |
|---|---|
| Area | 3511 |
| Subdivision | DEERFIELD LAKE |
| Development | DEEERFIELD LAKE |
| City | Coconut Creek |
| County | Broward |
| State | FL |
| Zip Code | 33073 |
Amenities
| Amenities | Billiards, Clubhouse, Exercise Room, Library, Pickleball, Pool, Shuffleboard, Street Lights |
|---|---|
| Utilities | Cable, 3-Phase Electric |
| Parking | 2+ Spaces |
| # of Garages | 2 |
| View | Other |
| Is Waterfront | No |
| Waterfront | None |
| Has Pool | No |
| Pets Allowed | Yes |
| Subdivision Amenities | Billiards, Clubhouse, Exercise Room, Library, Pickleball, Pool, Shuffleboard, Street Lights |
| Security | Entry Card, Gate - Unmanned, Security Light |
| Guest House | No |
Interior
| Interior Features | None |
|---|---|
| Appliances | Dryer, Microwave, Range - Electric, Refrigerator, Water Heater - Elec |
| Heating | Central, Electric |
| Cooling | Central |
| Fireplace | No |
| # of Stories | 1 |
| Stories | 1.00 |
| Furnished | Turnkey |
| Master Bedroom | Mstr Bdrm - Ground, Separate Shower |
Exterior
| Exterior Features | Auto Sprinkler |
|---|---|
| Lot Description | Zero Lot |
| Windows | Blinds, Hurricane Windows |
| Roof | Aluminum |
| Construction | Aluminum Siding, Manufactured, Vinyl Siding |
| Front Exposure | North |
Additional Information
| Date Listed | May 25th, 2025 |
|---|---|
| Days on Market | 146 |
| Zoning | DEERFIELD LAKE |
| Foreclosure | No |
| Short Sale | No |
| RE / Bank Owned | No |
| Parcel ID | 00000 |
Room Dimensions
| Master Bedroom | 12 x 12 |
|---|---|
| Living Room | 12 x 12 |
| Kitchen | 10 x 10 |
Listing Details
| Office | Greener Globe Realty Group |
|---|---|
| greenerglobere@gmail.com |

