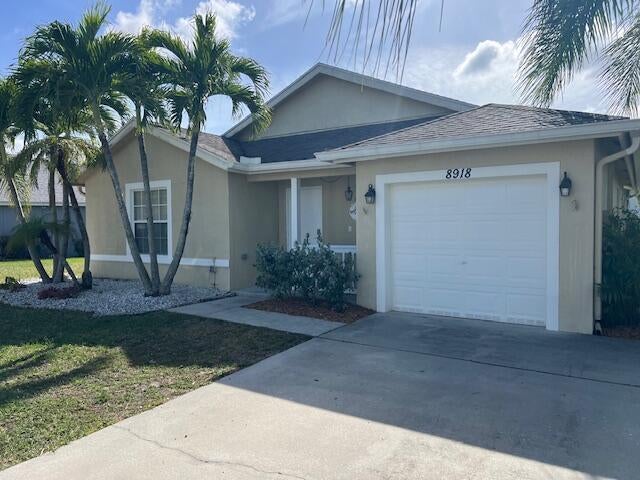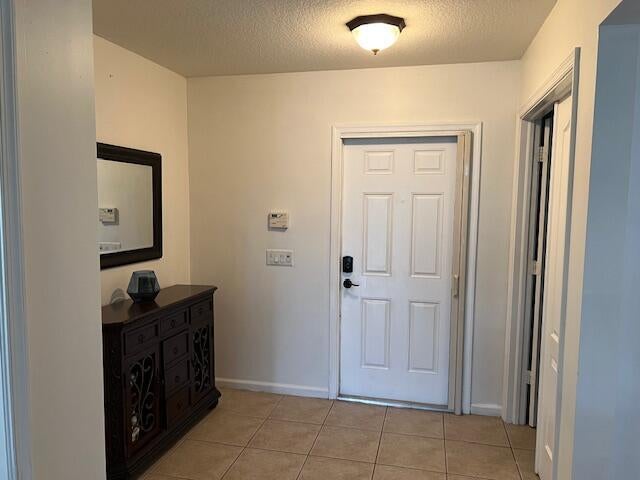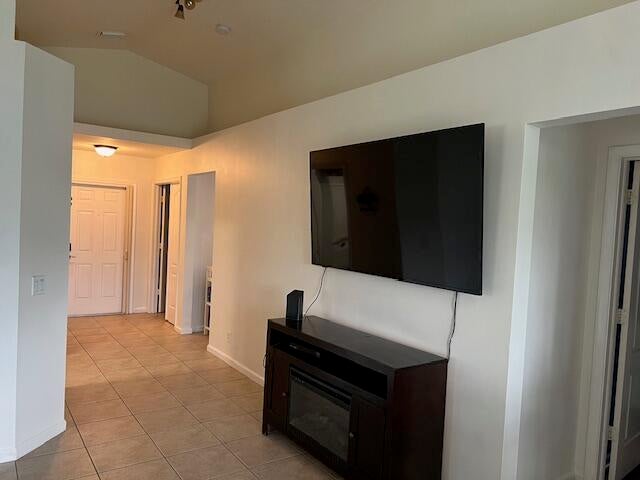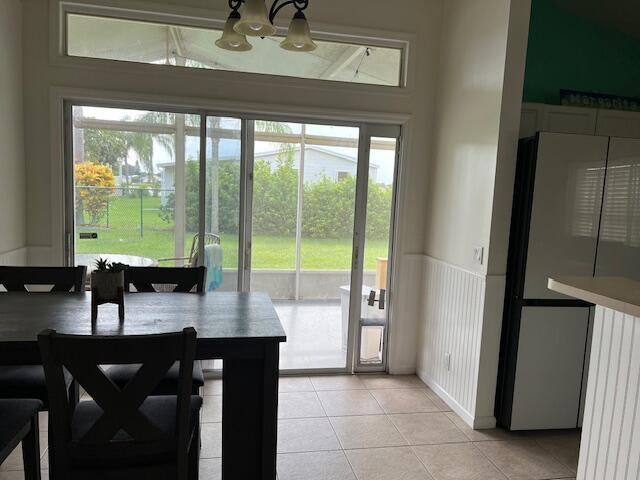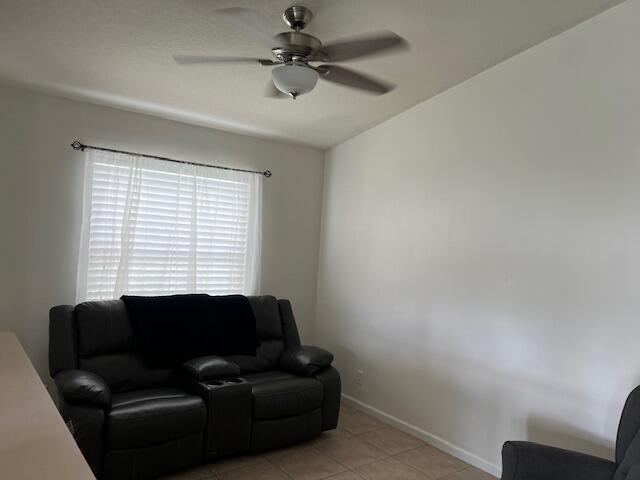About 8918 Sw Caprice Circle
New Roof application submitted and will be installed upon approval. This charming 3 bedroom, 2 bath, open concept home is located in the highly desirable boating community of River Forest. The home, built in 2004 is CBS construction with an open floor plan with breakfast bar, vaulted ceilings, walk-in closets, ceramic tile and wood flooring. New A/c, and water heater, Newer high-end refrigerator, microwave and washer and dryer. Home also includes a screened patio, fenced yard and outdoor shower. The community features low monthly HOA fees covering many amenities including a Pool, Clubhouse, Playground, fitness center. The private boat ramp and boat/RV storage (for just $30/mo) are a plus.The community features low monthly HOA fees covering a Pool, Clubhouse, Playground, fitness center and Boat ramp with Boat/RV storage options. Boaters welcome! (Room sizes are approximate)
Features of 8918 Sw Caprice Circle
| MLS® # | RX-11093720 |
|---|---|
| USD | $355,900 |
| CAD | $499,808 |
| CNY | 元2,536,286 |
| EUR | €306,277 |
| GBP | £266,550 |
| RUB | ₽28,026,769 |
| HOA Fees | $175 |
| Bedrooms | 3 |
| Bathrooms | 2.00 |
| Full Baths | 2 |
| Total Square Footage | 1,774 |
| Living Square Footage | 1,250 |
| Square Footage | Tax Rolls |
| Acres | 0.16 |
| Year Built | 2004 |
| Type | Residential |
| Sub-Type | Single Family Detached |
| Restrictions | Lease OK w/Restrict |
| Style | Ranch |
| Unit Floor | 0 |
| Status | Pending |
| HOPA | No Hopa |
| Membership Equity | No |
Community Information
| Address | 8918 Sw Caprice Circle |
|---|---|
| Area | 12 - Stuart - Southwest |
| Subdivision | RIVER FOREST |
| City | Stuart |
| County | Martin |
| State | FL |
| Zip Code | 34997 |
Amenities
| Amenities | Billiards, Boating, Clubhouse, Community Room, Exercise Room, Internet Included, Library, Manager on Site, Playground, Pool, Tennis |
|---|---|
| Utilities | Cable, Public Sewer, Public Water |
| Parking | 2+ Spaces, Garage - Attached |
| # of Garages | 1 |
| Is Waterfront | No |
| Waterfront | None |
| Has Pool | No |
| Boat Services | Common Dock, Ramp |
| Pets Allowed | Yes |
| Subdivision Amenities | Billiards, Boating, Clubhouse, Community Room, Exercise Room, Internet Included, Library, Manager on Site, Playground, Pool, Community Tennis Courts |
Interior
| Interior Features | Entry Lvl Lvng Area, Cook Island, Volume Ceiling |
|---|---|
| Appliances | Auto Garage Open, Dishwasher, Disposal, Dryer, Microwave, Range - Electric, Refrigerator, Smoke Detector, Washer |
| Heating | Central, Electric |
| Cooling | Ceiling Fan, Central, Electric |
| Fireplace | No |
| # of Stories | 1 |
| Stories | 1.00 |
| Furnished | Unfurnished |
| Master Bedroom | Separate Shower |
Exterior
| Exterior Features | Fence, Outdoor Shower, Room for Pool, Screen Porch |
|---|---|
| Lot Description | < 1/4 Acre, Paved Road |
| Windows | Blinds, Sliding |
| Roof | Comp Shingle |
| Construction | Concrete |
| Front Exposure | Southeast |
School Information
| Middle | Dr. David L. Anderson Middle School |
|---|---|
| High | South Fork High School |
Additional Information
| Date Listed | May 25th, 2025 |
|---|---|
| Days on Market | 142 |
| Zoning | RT |
| Foreclosure | No |
| Short Sale | No |
| RE / Bank Owned | No |
| HOA Fees | 175 |
| Parcel ID | 123940002063000210 |
Room Dimensions
| Master Bedroom | 14 x 12 |
|---|---|
| Bedroom 2 | 11 x 10 |
| Bedroom 3 | 11 x 10 |
| Dining Room | 11 x 9 |
| Living Room | 12 x 14 |
| Kitchen | 10 x 11 |
| Patio | 10 x 21 |
Listing Details
| Office | RE/MAX Masterpiece Realty |
|---|---|
| sandysremax@gmail.com |

