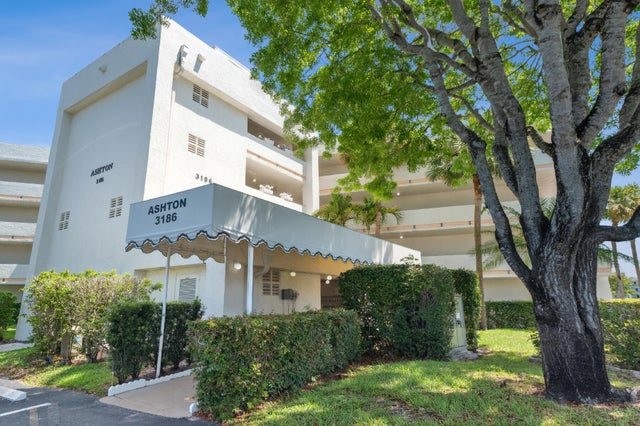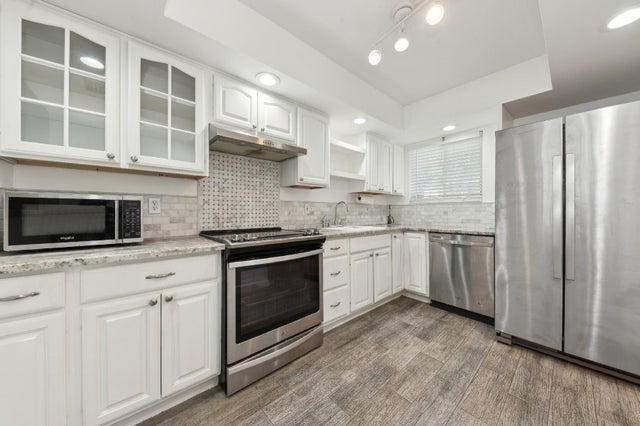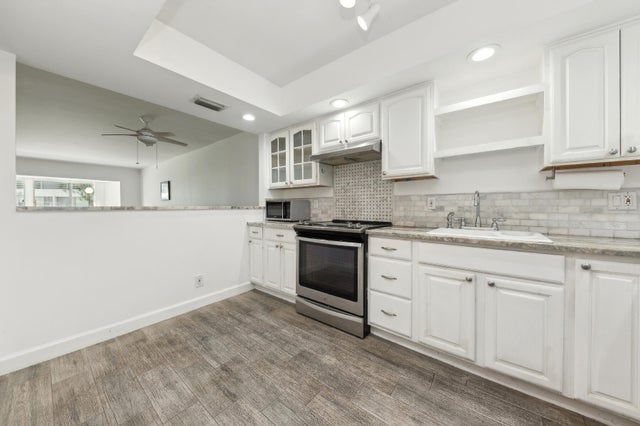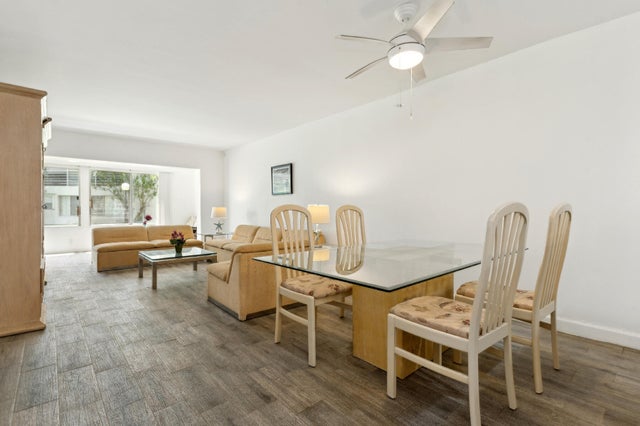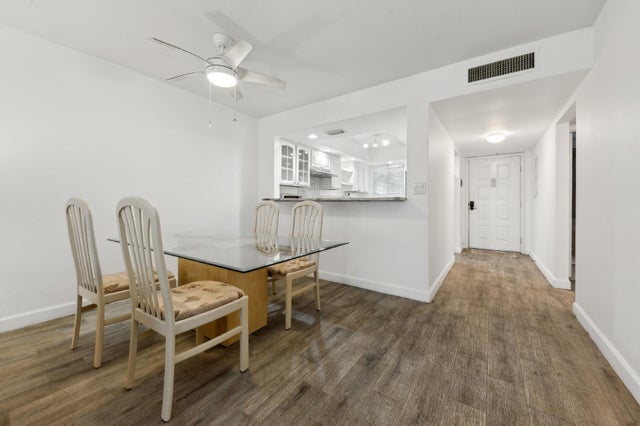About 3186 Via Poinciana #115
Welcome to this beautiful 2 bedroom, 2 bathroom 55+ condo on the first floor nestled in a serene setting with a tranquil garden and pool view, perfectly designed with a split floor plan that offers comfort and privacy. The kitchen is a true highlight, featuring white cabinetry, granite countertops, and stainless steel appliances, new in unit washer and dryer all complemented by wood-look tile flooring that flows seamlessly throughout the home. The spacious master suite offers a large walk-in closet with direct access to the enclosed Florida Room. The community offers the following amenities, pool, tennis courts, club house which offers pay-as-you-play golf, entertainment, restaurant, classes, trips and more! Furniture Negotiable. Basic cable and water is included.
Features of 3186 Via Poinciana #115
| MLS® # | RX-11093706 |
|---|---|
| USD | $185,000 |
| CAD | $259,472 |
| CNY | 元1,318,504 |
| EUR | €158,689 |
| GBP | £138,333 |
| RUB | ₽15,064,143 |
| HOA Fees | $436 |
| Bedrooms | 2 |
| Bathrooms | 2.00 |
| Full Baths | 2 |
| Total Square Footage | 1,232 |
| Living Square Footage | 1,232 |
| Square Footage | Tax Rolls |
| Acres | 0.00 |
| Year Built | 1984 |
| Type | Residential |
| Sub-Type | Condo or Coop |
| Style | < 4 Floors |
| Unit Floor | 1 |
| Status | Price Change |
| HOPA | Yes-Verified |
| Membership Equity | No |
Community Information
| Address | 3186 Via Poinciana #115 |
|---|---|
| Area | 5750 |
| Subdivision | POINCIANA LAKES CONDO |
| City | Lake Worth |
| County | Palm Beach |
| State | FL |
| Zip Code | 33467 |
Amenities
| Amenities | Clubhouse, Community Room, Elevator, Exercise Room, Game Room, Golf Course, Picnic Area, Pool, Putting Green, Shuffleboard, Sidewalks, Street Lights, Tennis, Billiards |
|---|---|
| Utilities | Cable, 3-Phase Electric, Public Sewer, Public Water |
| Parking | Assigned, Guest |
| View | Garden, Pool |
| Is Waterfront | No |
| Waterfront | None |
| Has Pool | No |
| Pets Allowed | No |
| Subdivision Amenities | Clubhouse, Community Room, Elevator, Exercise Room, Game Room, Golf Course Community, Picnic Area, Pool, Putting Green, Shuffleboard, Sidewalks, Street Lights, Community Tennis Courts, Billiards |
| Security | None |
| Guest House | No |
Interior
| Interior Features | Pantry, Split Bedroom, Walk-in Closet |
|---|---|
| Appliances | Dishwasher, Dryer, Range - Electric, Refrigerator, Washer |
| Heating | Central, Electric |
| Cooling | Central, Electric |
| Fireplace | No |
| # of Stories | 4 |
| Stories | 4.00 |
| Furnished | Furnished, Furniture Negotiable |
| Master Bedroom | Mstr Bdrm - Ground |
Exterior
| Construction | CBS |
|---|---|
| Front Exposure | West |
School Information
| Elementary | Liberty Park Elementary School |
|---|---|
| Middle | Okeeheelee Middle School |
| High | John I. Leonard High School |
Additional Information
| Date Listed | May 25th, 2025 |
|---|---|
| Days on Market | 146 |
| Zoning | RS |
| Foreclosure | No |
| Short Sale | No |
| RE / Bank Owned | No |
| HOA Fees | 436 |
| Parcel ID | 00424422240011150 |
Room Dimensions
| Master Bedroom | 12 x 15 |
|---|---|
| Bedroom 2 | 10 x 10 |
| Living Room | 13 x 25 |
| Kitchen | 9 x 13 |
Listing Details
| Office | EXP Realty LLC |
|---|---|
| a.shahin.broker@exprealty.net |

