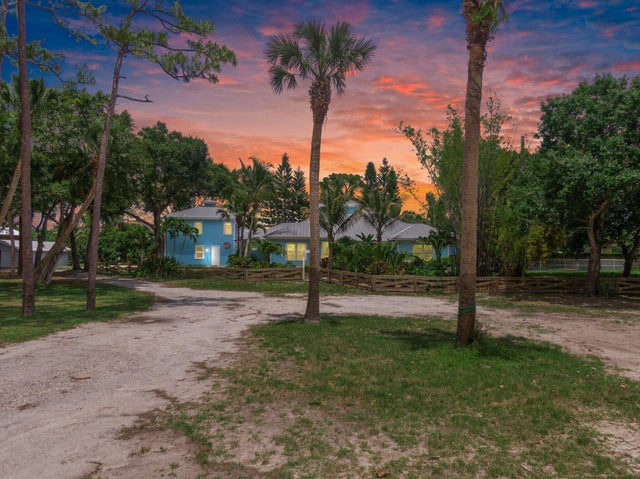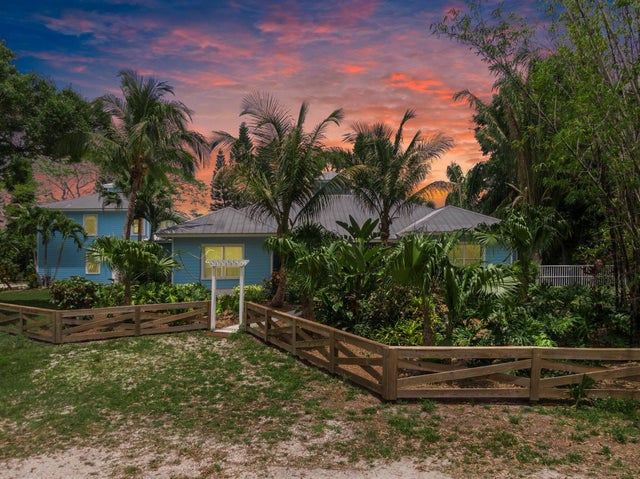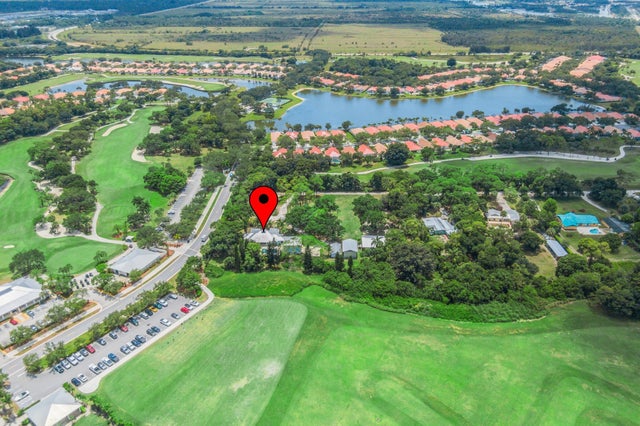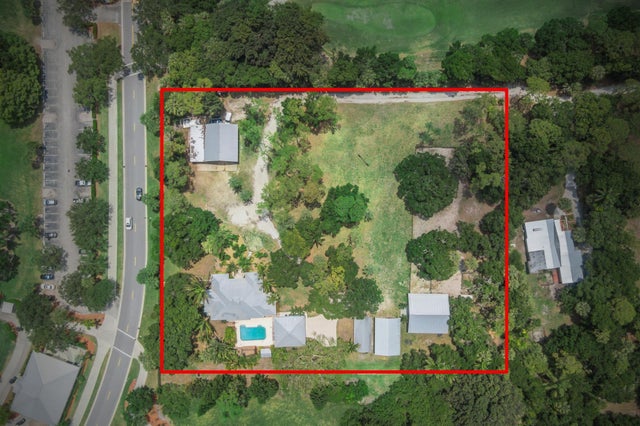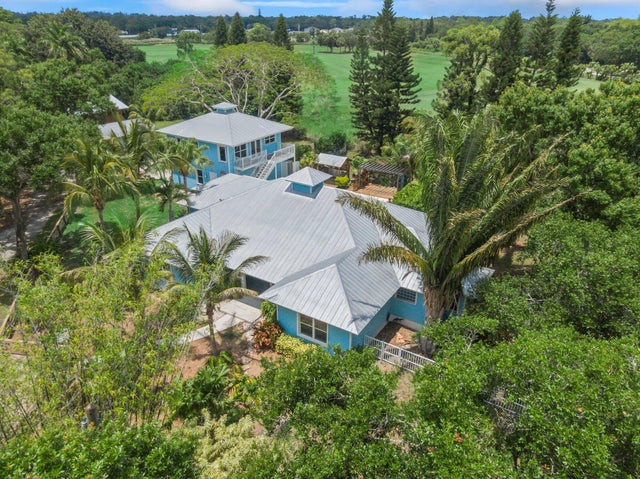About 1293 Sw Heather Terrace
Experience timeless luxury and laid-back elegance on this gated 3-acre equestrian estate in Stuart. Surrounded by a 7-ft privacy wall, this private compound features a beautifully updated 3BR/2BA main residence with a screened in patio, a detached 1BR/1BA guest house, 3-stall barn with tack room, an expansive workshop, and two oversized storage buildings. Enjoy private gated access to the adjacent golf course and peaceful, open grounds perfect for riding or relaxing. Zoned residential/agricultural, this exceptional property offers unmatched versatility, privacy, and charm--a true sanctuary to call home.
Features of 1293 Sw Heather Terrace
| MLS® # | RX-11093603 |
|---|---|
| USD | $1,499,900 |
| CAD | $2,106,385 |
| CNY | 元10,688,887 |
| EUR | €1,290,769 |
| GBP | £1,123,343 |
| RUB | ₽118,115,625 |
| Bedrooms | 4 |
| Bathrooms | 3.00 |
| Full Baths | 3 |
| Total Square Footage | 4,715 |
| Living Square Footage | 3,285 |
| Square Footage | Tax Rolls |
| Acres | 2.94 |
| Year Built | 2005 |
| Type | Residential |
| Sub-Type | Single Family Detached |
| Restrictions | None |
| Unit Floor | 0 |
| Status | Active |
| HOPA | No Hopa |
| Membership Equity | No |
Community Information
| Address | 1293 Sw Heather Terrace |
|---|---|
| Area | 12 - Stuart - Southwest |
| Subdivision | SW Stuart ACREAGE |
| City | Stuart |
| County | Martin |
| State | FL |
| Zip Code | 34997 |
Amenities
| Amenities | None |
|---|---|
| Utilities | Cable |
| Parking | 2+ Spaces, Garage - Detached, Garage - Building, RV/Boat, Slab Strip |
| # of Garages | 6 |
| View | Garden, Pool |
| Is Waterfront | No |
| Waterfront | None |
| Has Pool | Yes |
| Pets Allowed | Yes |
| Unit | Multi-Level |
| Subdivision Amenities | None |
| Guest House | Yes |
Interior
| Interior Features | Built-in Shelves, Closet Cabinets, Ctdrl/Vault Ceilings, Foyer, Cook Island, Pantry, Walk-in Closet, Fireplace(s), Sky Light(s), Roman Tub, Upstairs Living Area, Decorative Fireplace |
|---|---|
| Appliances | Cooktop, Dishwasher, Disposal, Dryer, Freezer, Ice Maker, Microwave, Refrigerator, Smoke Detector, Wall Oven, Washer, Fire Alarm, Compactor |
| Heating | Central |
| Cooling | Central |
| Fireplace | Yes |
| # of Stories | 2 |
| Stories | 2.00 |
| Furnished | Partially Furnished |
| Master Bedroom | Dual Sinks, Mstr Bdrm - Ground, Mstr Bdrm - Upstairs, Combo Tub/Shower, Spa Tub & Shower, 2 Master Baths, 2 Master Suites |
Exterior
| Exterior Features | Open Balcony, Screened Patio, Outdoor Shower, Shed, Extra Building, Utility Barn, Wrap Porch |
|---|---|
| Lot Description | 2 to <5 Acres |
| Construction | CBS |
| Front Exposure | Southwest |
Additional Information
| Date Listed | May 24th, 2025 |
|---|---|
| Days on Market | 144 |
| Zoning | RES |
| Foreclosure | No |
| Short Sale | No |
| RE / Bank Owned | No |
| Parcel ID | 073941000009000106 |
Room Dimensions
| Master Bedroom | 0 x 0 |
|---|---|
| Living Room | 0 x 0 |
| Kitchen | 0 x 0 |
Listing Details
| Office | Monna Realty LLC |
|---|---|
| valinda@monnarealty.com |

