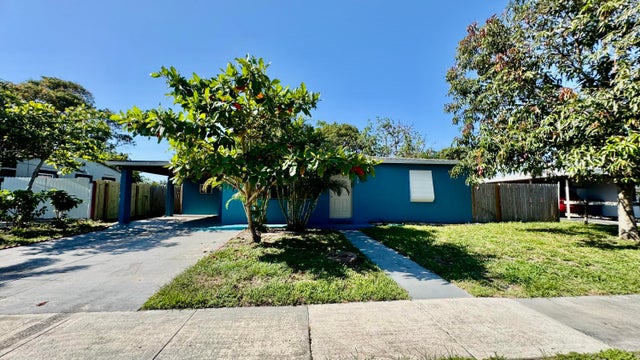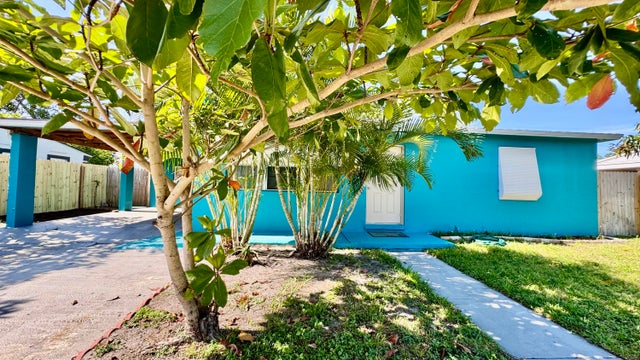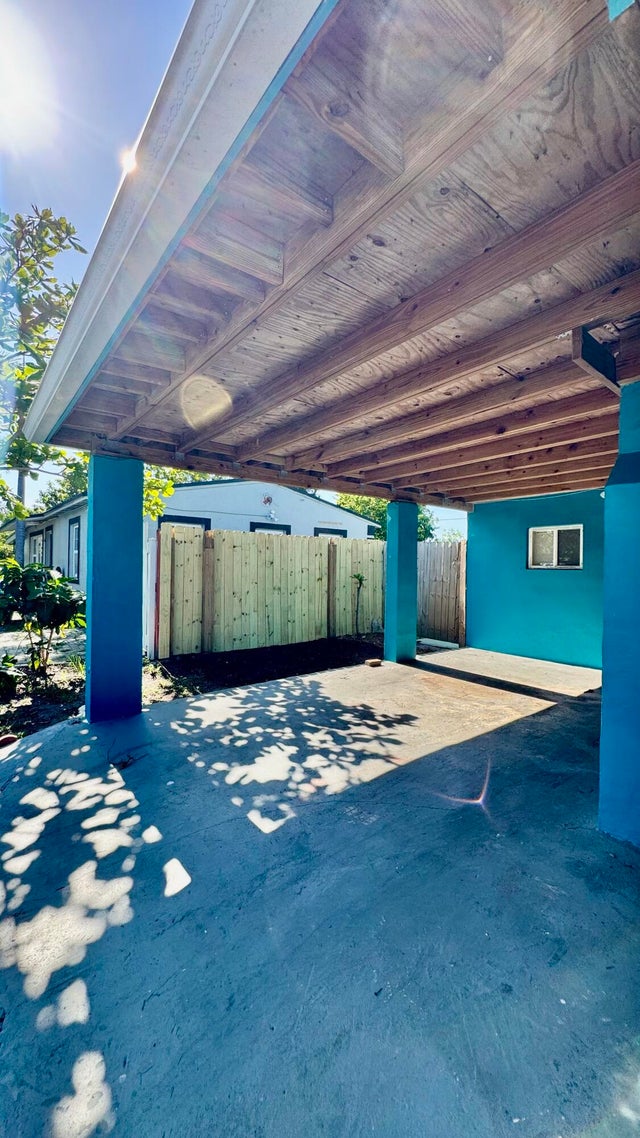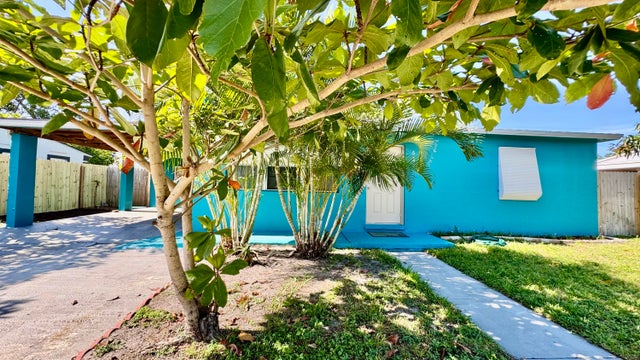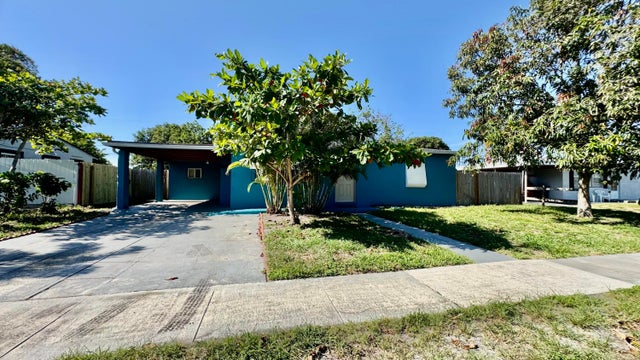About 629 Troy Boulevard
This Centrally located home with NO HOA offers convenience and excellent for those seeking a Bonus room for in-laws or for extra income with a private entrance and with more room to grow. Newer updates and Brand New Flooring. Enjoy the HUGE backyard with lots of fruit trees. Roof was replaced in 2018. This unique home is a must see to appreciate. Come see it today!
Features of 629 Troy Boulevard
| MLS® # | RX-11093539 |
|---|---|
| USD | $425,000 |
| CAD | $597,193 |
| CNY | 元3,028,168 |
| EUR | €364,472 |
| GBP | £316,037 |
| RUB | ₽34,212,330 |
| Bedrooms | 4 |
| Bathrooms | 3.00 |
| Full Baths | 3 |
| Total Square Footage | 1,724 |
| Living Square Footage | 1,326 |
| Square Footage | Tax Rolls |
| Acres | 0.00 |
| Year Built | 1954 |
| Type | Residential |
| Sub-Type | Single Family Detached |
| Restrictions | None |
| Unit Floor | 0 |
| Status | Active Under Contract |
| HOPA | No Hopa |
| Membership Equity | No |
Community Information
| Address | 629 Troy Boulevard |
|---|---|
| Area | 5450 |
| Subdivision | Golfview Heights 08 |
| City | West Palm Beach |
| County | Palm Beach |
| State | FL |
| Zip Code | 33409 |
Amenities
| Amenities | None |
|---|---|
| Utilities | Public Sewer, Public Water, Water Available |
| Parking Spaces | 1 |
| Parking | Carport - Attached, Covered |
| Is Waterfront | No |
| Waterfront | None |
| Has Pool | No |
| Pets Allowed | Yes |
| Subdivision Amenities | None |
Interior
| Interior Features | Stack Bedrooms |
|---|---|
| Appliances | Range - Electric, Refrigerator, Water Heater - Elec |
| Heating | Central, Window/Wall |
| Cooling | Central, Wall-Win A/C |
| Fireplace | No |
| # of Stories | 1 |
| Stories | 1.00 |
| Furnished | Unfurnished |
| Master Bedroom | Combo Tub/Shower |
Exterior
| Exterior Features | Auto Sprinkler, Fence, Fruit Tree(s), Shutters |
|---|---|
| Lot Description | 1/4 to 1/2 Acre |
| Roof | Comp Shingle |
| Construction | CBS |
| Front Exposure | South |
Additional Information
| Date Listed | May 24th, 2025 |
|---|---|
| Days on Market | 145 |
| Zoning | R |
| Foreclosure | No |
| Short Sale | No |
| RE / Bank Owned | No |
| Parcel ID | 00424325090420180 |
Room Dimensions
| Master Bedroom | 13 x 12 |
|---|---|
| Bedroom 2 | 12 x 11 |
| Bedroom 3 | 11 x 10 |
| Living Room | 15 x 13 |
| Kitchen | 8 x 7 |
Listing Details
| Office | Century 21 WC Realty |
|---|---|
| tim@c21wc.com |

