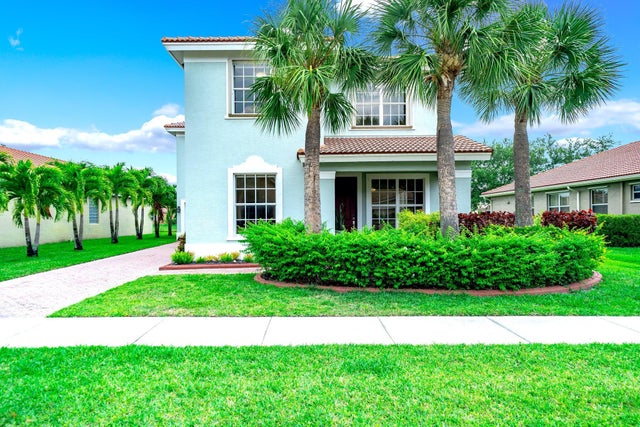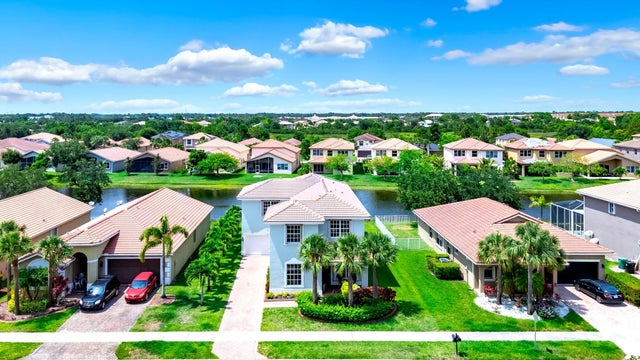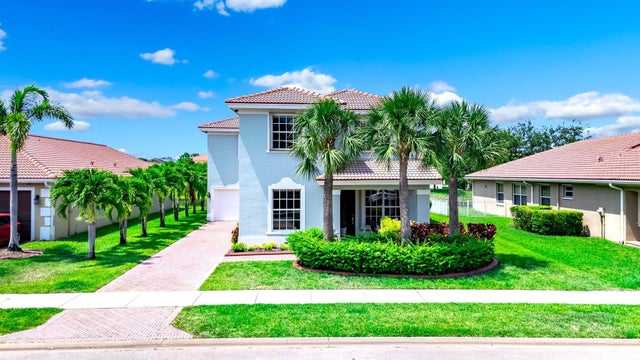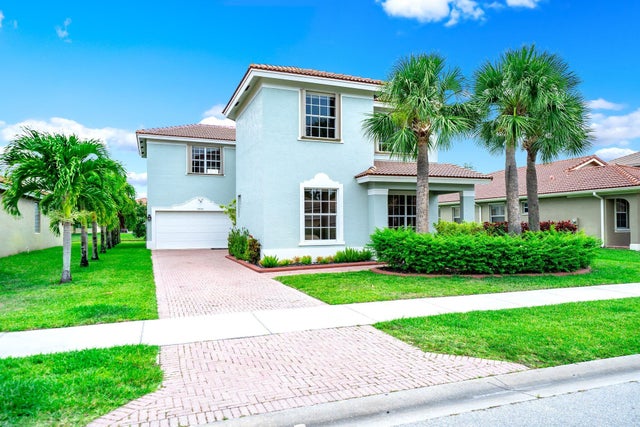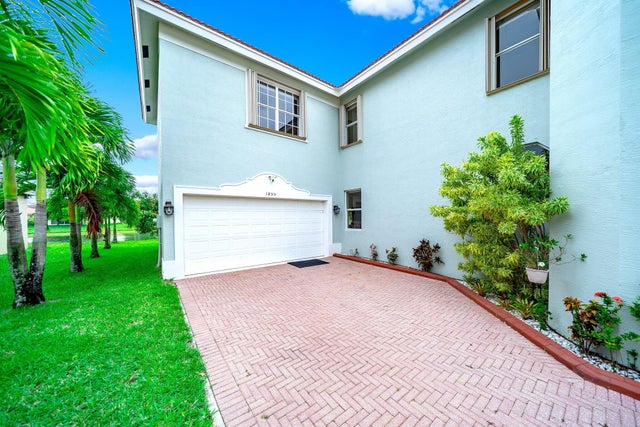About 1855 Sw Jamesport Drive
This exquisite property with water views is now available for sale. It is a true gem in the market! Experience the tranquility of lakeside living while enjoying a serene surroundings.The property reflects your refined taste and creates a warm, inviting atmosphere that feels like a sweet sanctuary. A spacious balcony off the primary bedroom adds a fantastic touch to this property. It's the perfect spot to relax and enjoy your morning coffee or setting for relaxation, allowing you to recharge after a long day at work.the house is equipped with two separate air conditioning . this dual system ensures optimal comfort throughout the entire home
Features of 1855 Sw Jamesport Drive
| MLS® # | RX-11093512 |
|---|---|
| USD | $580,000 |
| CAD | $815,022 |
| CNY | 元4,129,368 |
| EUR | €499,232 |
| GBP | £433,386 |
| RUB | ₽47,183,406 |
| HOA Fees | $198 |
| Bedrooms | 5 |
| Bathrooms | 3.00 |
| Full Baths | 3 |
| Total Square Footage | 3,953 |
| Living Square Footage | 2,953 |
| Square Footage | Appraisal |
| Acres | 0.18 |
| Year Built | 2006 |
| Type | Residential |
| Sub-Type | Single Family Detached |
| Restrictions | Buyer Approval, Comercial Vehicles Prohibited, Interview Required, Lease OK, Lease OK w/Restrict, Tenant Approval |
| Unit Floor | 0 |
| Status | Active |
| HOPA | No Hopa |
| Membership Equity | No |
Community Information
| Address | 1855 Sw Jamesport Drive |
|---|---|
| Area | 7720 |
| Subdivision | NEWPORT ISLES-PORTOFINO ISLES FOURTH REPLAT |
| City | Port Saint Lucie |
| County | St. Lucie |
| State | FL |
| Zip Code | 34953 |
Amenities
| Amenities | Exercise Room, Internet Included, Library, Manager on Site, Park, Picnic Area, Pool, Street Lights, Game Room |
|---|---|
| Utilities | Cable, 3-Phase Electric, Public Sewer, Public Water |
| Parking | 2+ Spaces, Garage - Attached |
| # of Garages | 2 |
| Is Waterfront | Yes |
| Waterfront | Lake |
| Has Pool | No |
| Pets Allowed | Restricted |
| Subdivision Amenities | Exercise Room, Internet Included, Library, Manager on Site, Park, Picnic Area, Pool, Street Lights, Game Room |
| Security | Doorman, Gate - Manned |
Interior
| Interior Features | Cook Island, Laundry Tub, Pantry, Roman Tub, Split Bedroom, Walk-in Closet |
|---|---|
| Appliances | Auto Garage Open, Dishwasher, Dryer, Microwave, Range - Electric, Refrigerator, Washer |
| Heating | Central |
| Cooling | Ceiling Fan, Electric, Central Individual |
| Fireplace | No |
| # of Stories | 2 |
| Stories | 2.00 |
| Furnished | Furniture Negotiable |
| Master Bedroom | Dual Sinks, Separate Shower, Spa Tub & Shower |
Exterior
| Exterior Features | Auto Sprinkler, Covered Balcony, Covered Patio, Fruit Tree(s), Room for Pool, Shutters, Zoned Sprinkler, Screen Porch |
|---|---|
| Lot Description | West of US-1 |
| Roof | Barrel |
| Construction | CBS |
| Front Exposure | Southwest |
School Information
| High | Tradition Preparatory High School |
|---|
Additional Information
| Date Listed | May 24th, 2025 |
|---|---|
| Days on Market | 149 |
| Zoning | Res |
| Foreclosure | No |
| Short Sale | No |
| RE / Bank Owned | No |
| HOA Fees | 198 |
| Parcel ID | 431470102670007 |
Room Dimensions
| Master Bedroom | 21 x 15 |
|---|---|
| Living Room | 20 x 14 |
| Kitchen | 12 x 10 |
Listing Details
| Office | LPT Realty, LLC |
|---|---|
| flbrokers@lptrealty.com |

