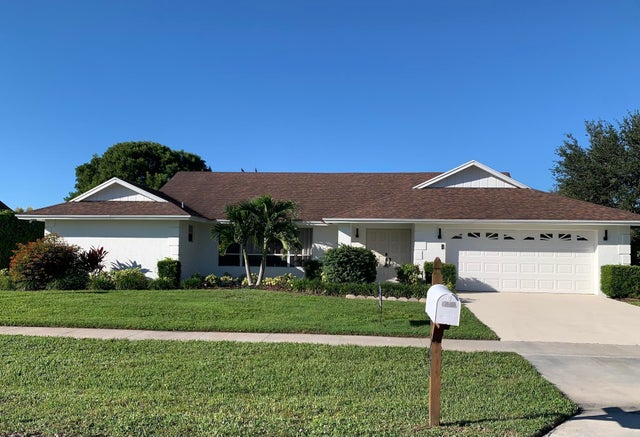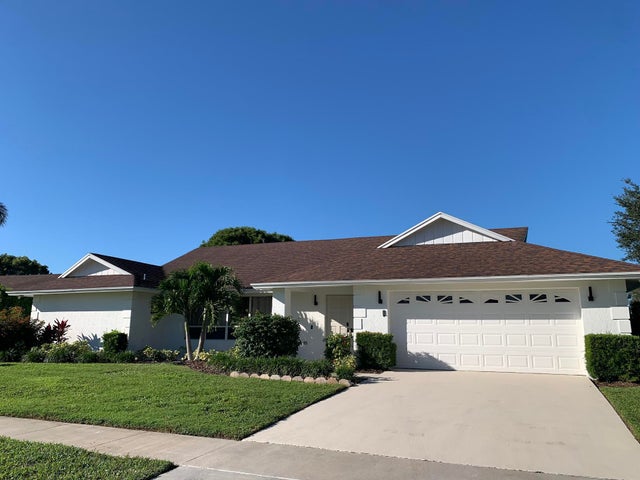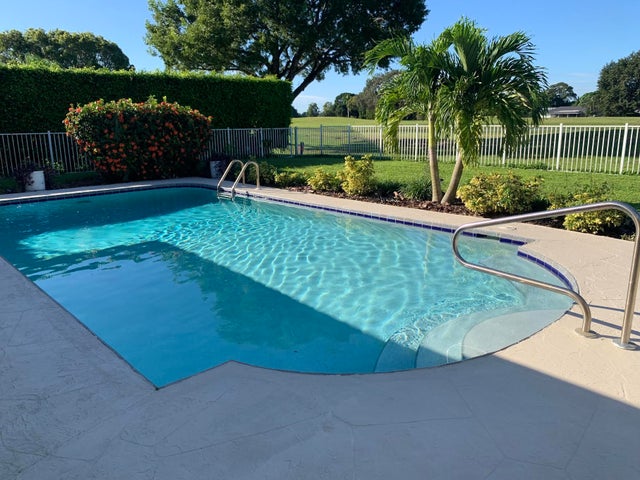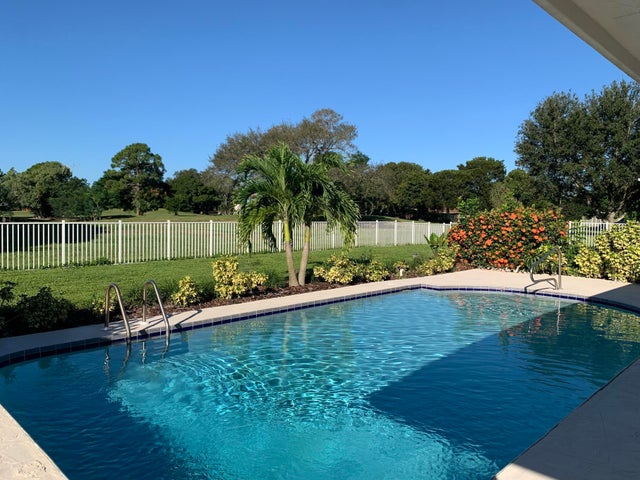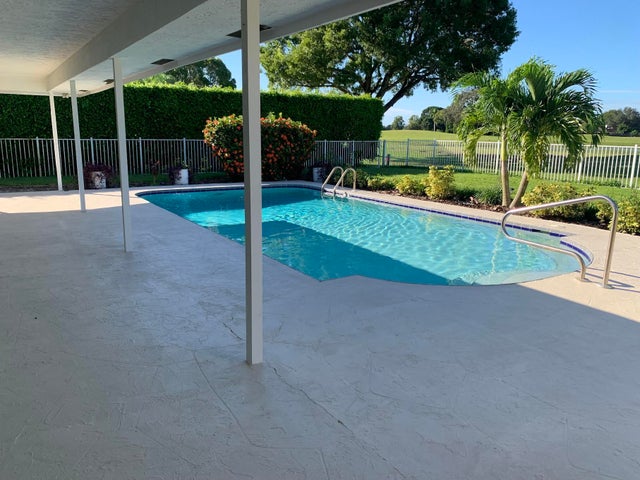About 1327 Pine Valley Drive
Welcome to Your Dream Home!Step into this spacious and beautifully maintained 4-bedroom, 3-bathroom residence that perfectly blends comfort, style, and functionality. Property Highlights: *Open-Concept Living, *Soaring ceilings in the living room, dining area and kitchen, *Modern Kitchen with updated finishes and sleek tile flooring, *Flooded with natural light throughout, *Generously sized pool- perfect for entertaining or relaxing, *Furnished - Don't miss this exceptional opportunity, schedule your private tour today!
Features of 1327 Pine Valley Drive
| MLS® # | RX-11093504 |
|---|---|
| USD | $795,000 |
| CAD | $1,119,066 |
| CNY | 元5,676,698 |
| EUR | €688,094 |
| GBP | £599,342 |
| RUB | ₽63,606,917 |
| Bedrooms | 4 |
| Bathrooms | 3.00 |
| Full Baths | 3 |
| Total Square Footage | 3,550 |
| Living Square Footage | 2,231 |
| Square Footage | Tax Rolls |
| Acres | 0.29 |
| Year Built | 1982 |
| Type | Residential |
| Sub-Type | Single Family Detached |
| Restrictions | Other, No Boat |
| Style | < 4 Floors |
| Unit Floor | 0 |
| Status | Active |
| HOPA | No Hopa |
| Membership Equity | No |
Community Information
| Address | 1327 Pine Valley Drive |
|---|---|
| Area | 5520 |
| Subdivision | SOUTH SHORE 2 OF WELLINGT |
| City | Wellington |
| County | Palm Beach |
| State | FL |
| Zip Code | 33414 |
Amenities
| Amenities | Sidewalks |
|---|---|
| Utilities | Public Sewer, Public Water |
| Parking | Driveway, Garage - Attached, Guest |
| # of Garages | 2 |
| View | Pool |
| Is Waterfront | No |
| Waterfront | None |
| Has Pool | Yes |
| Pool | Inground |
| Pets Allowed | Yes |
| Subdivision Amenities | Sidewalks |
Interior
| Interior Features | Ctdrl/Vault Ceilings, Pantry, Split Bedroom, Walk-in Closet |
|---|---|
| Appliances | Dishwasher, Dryer, Range - Electric, Refrigerator, Washer, Water Heater - Elec, Disposal |
| Heating | Electric |
| Cooling | Central |
| Fireplace | No |
| # of Stories | 1 |
| Stories | 1.00 |
| Furnished | Turnkey, Furnished |
| Master Bedroom | Dual Sinks, Separate Shower, Separate Tub, Mstr Bdrm - Ground, Mstr Bdrm - Sitting |
Exterior
| Exterior Features | Auto Sprinkler, Fence, Open Porch |
|---|---|
| Lot Description | 1/4 to 1/2 Acre |
| Construction | CBS |
| Front Exposure | East |
School Information
| Elementary | Elbridge Gale Elementary School |
|---|---|
| Middle | Emerald Cove Middle School |
| High | Palm Beach Central High School |
Additional Information
| Date Listed | May 24th, 2025 |
|---|---|
| Days on Market | 144 |
| Zoning | WELL_PUD |
| Foreclosure | No |
| Short Sale | No |
| RE / Bank Owned | No |
| Parcel ID | 73414411010290640 |
Room Dimensions
| Master Bedroom | 15 x 12 |
|---|---|
| Living Room | 14 x 18 |
| Kitchen | 12 x 18 |
Listing Details
| Office | Equestrian Sotheby's International Realty Inc. |
|---|---|
| debra.reece@sothebys.realty |

