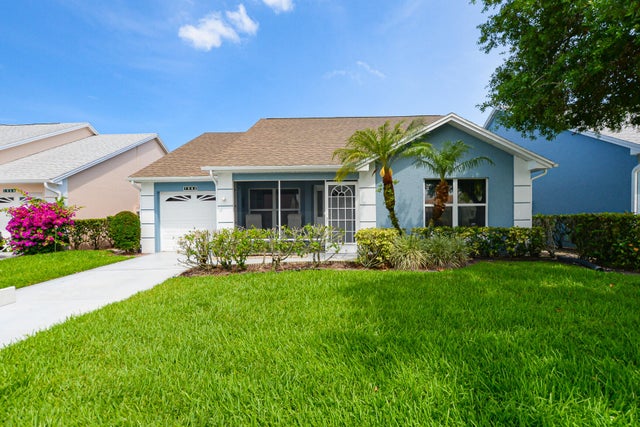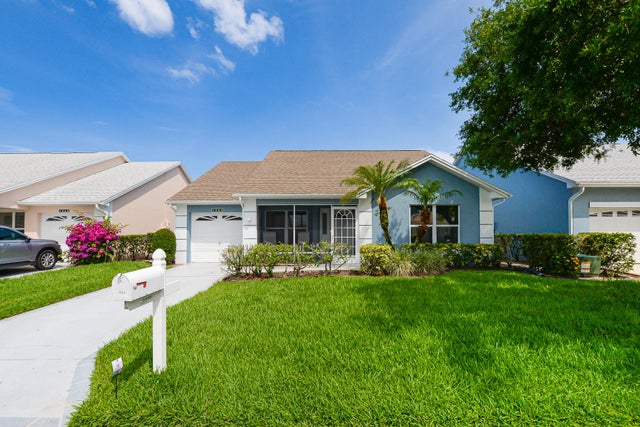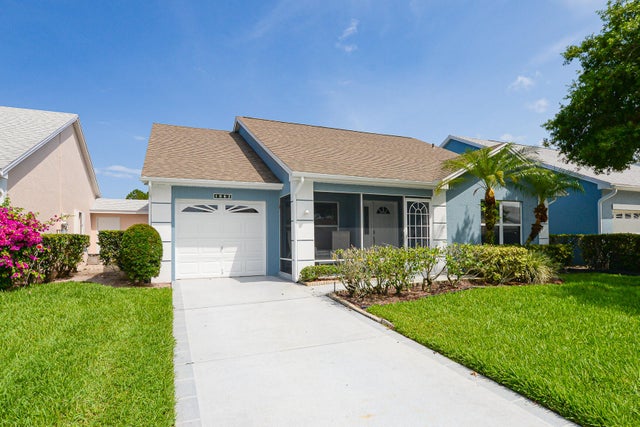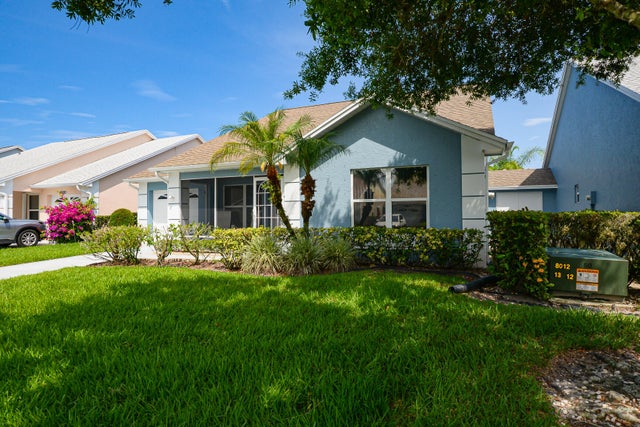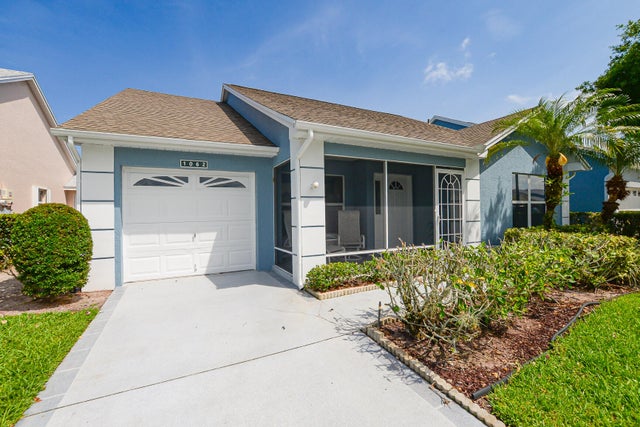About 1062 Nw Tuscany Drive
Fabulous Diamond Model in ''Isle of Tuscany'' at Kings Isle (55+ community in the heart of St Lucie West. Planned community close to shopping, restaurants, doctors, golf courses & even the NY Mets Spring Training. Features 2 Bedrooms, Den with built-in's, 2 Baths, 1 Car Garage & storage shed. Enjoy outdoor space, Front Porch & screen enclosed Lanai with vinyl windows. Details include Vaulted ceilings, spacious floor plan offers Great Room perfect to entertain & move in condition. Eat in Kitchen includes updated appliances & cabinet doors, quartz counter tops plus pantry. Custom closets, split floor plan, laundry room includes washer & dryer. Home has hurricane shutters stored in the Shed. HOA includes manned gated security, common areas, lawn care, cable, internet & The Royal Club!The Royal clubhouse includes: exercise room, card room, craft room, ball room, tennis, pickleball, billiards, entertainment, clubs, travel, resort style pool/Spa and More! The Treasure Coast boasts about beautiful waterways and beaches with a fabulous location. Only 45 minutes from the Palm Beach Airport, Garden Mall & 1.5 hours from Orlando going north and Ft. Lauderdale going south.
Features of 1062 Nw Tuscany Drive
| MLS® # | RX-11093328 |
|---|---|
| USD | $257,500 |
| CAD | $361,108 |
| CNY | 元1,834,018 |
| EUR | €221,738 |
| GBP | £193,358 |
| RUB | ₽20,812,798 |
| HOA Fees | $482 |
| Bedrooms | 2 |
| Bathrooms | 2.00 |
| Full Baths | 2 |
| Total Square Footage | 2,090 |
| Living Square Footage | 1,536 |
| Square Footage | Tax Rolls |
| Acres | 0.09 |
| Year Built | 1996 |
| Type | Residential |
| Sub-Type | Single Family Detached |
| Style | Contemporary, Traditional |
| Unit Floor | 0 |
| Status | Active |
| HOPA | Yes-Verified |
| Membership Equity | No |
Community Information
| Address | 1062 Nw Tuscany Drive |
|---|---|
| Area | 7500 |
| Subdivision | KINGS ISLE (Isle of Tuscany) |
| Development | Kings Isle |
| City | Port Saint Lucie |
| County | St. Lucie |
| State | FL |
| Zip Code | 34986 |
Amenities
| Amenities | Basketball, Billiards, Clubhouse, Library, Manager on Site, Pickleball, Picnic Area, Pool, Shuffleboard, Street Lights, Tennis, Exercise Room, Spa-Hot Tub, Sidewalks, Internet Included |
|---|---|
| Utilities | Cable, 3-Phase Electric, Public Sewer, Public Water, Underground |
| Parking | Driveway, Garage - Attached |
| # of Garages | 1 |
| View | Garden |
| Is Waterfront | No |
| Waterfront | None |
| Has Pool | No |
| Pets Allowed | Restricted |
| Subdivision Amenities | Basketball, Billiards, Clubhouse, Library, Manager on Site, Pickleball, Picnic Area, Pool, Shuffleboard, Street Lights, Community Tennis Courts, Exercise Room, Spa-Hot Tub, Sidewalks, Internet Included |
| Security | Gate - Manned |
Interior
| Interior Features | Ctdrl/Vault Ceilings, Pantry, Pull Down Stairs, Split Bedroom, Walk-in Closet |
|---|---|
| Appliances | Auto Garage Open, Dishwasher, Disposal, Dryer, Microwave, Range - Electric, Refrigerator, Smoke Detector, Washer, Washer/Dryer Hookup, Water Heater - Elec |
| Heating | Central, Electric |
| Cooling | Ceiling Fan, Central, Electric |
| Fireplace | No |
| # of Stories | 1 |
| Stories | 1.00 |
| Furnished | Furniture Negotiable |
| Master Bedroom | Separate Shower |
Exterior
| Exterior Features | Auto Sprinkler, Screened Patio, Shutters, Zoned Sprinkler, Open Porch |
|---|---|
| Lot Description | < 1/4 Acre, West of US-1 |
| Windows | Blinds, Sliding |
| Roof | Comp Shingle |
| Construction | CBS |
| Front Exposure | North |
Additional Information
| Date Listed | May 23rd, 2025 |
|---|---|
| Days on Market | 154 |
| Zoning | Residential |
| Foreclosure | No |
| Short Sale | No |
| RE / Bank Owned | No |
| HOA Fees | 482 |
| Parcel ID | 332382100990002 |
Room Dimensions
| Master Bedroom | 16 x 13 |
|---|---|
| Bedroom 2 | 12 x 9 |
| Den | 12 x 10 |
| Living Room | 29 x 15 |
| Kitchen | 12 x 10 |
| Patio | 19 x 10 |
Listing Details
| Office | Keller Williams Realty of PSL |
|---|---|
| thesouthfloridabroker@gmail.com |

