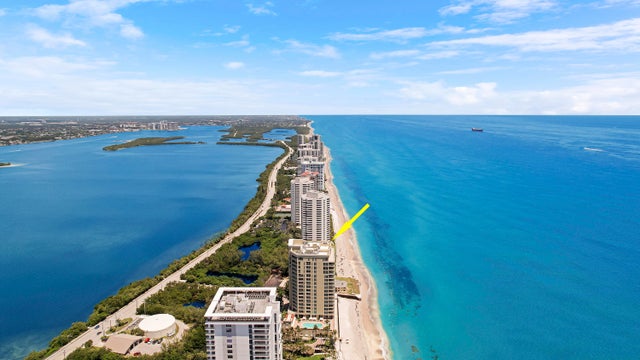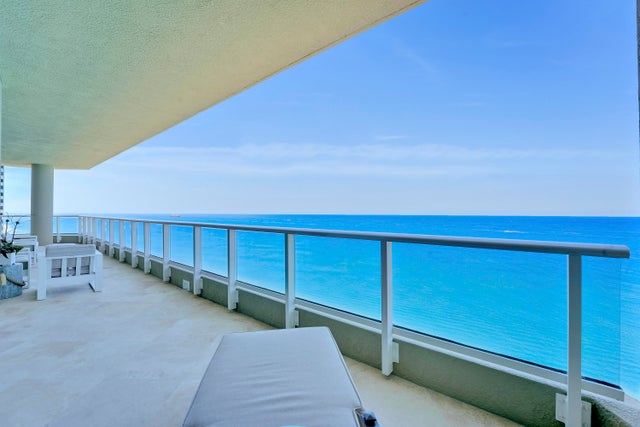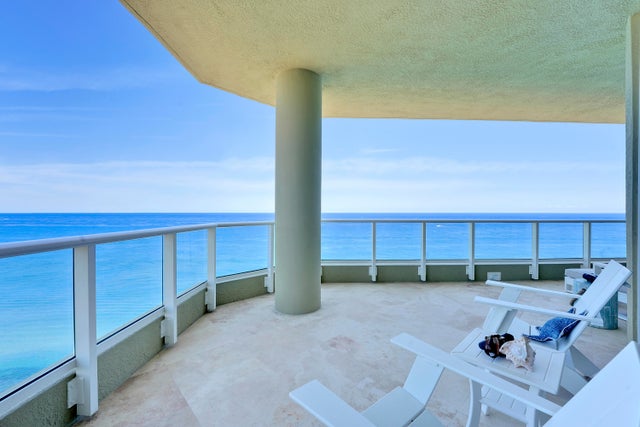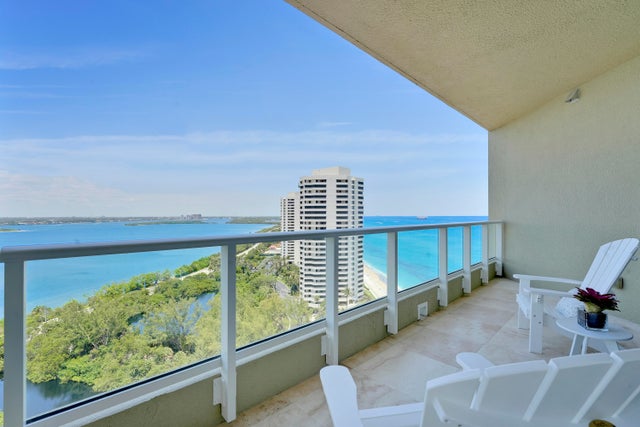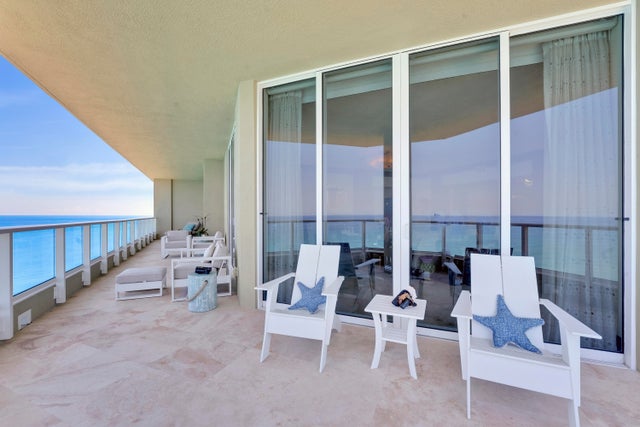About 5050 N Ocean Dr #1701
Sky-High Coastal Luxury Living on Singer Island! 17th floor with breath taking, unobstructed views of the Atlantic Ocean and Intracoastal Waterway! This exquisite 3-bedroom, 3.5-bath Tower Suite redefines waterfront luxury. With a bird's-eye view of soaring pelicans and sunrises that stretch across the horizon, this residence offers a rare blend of elegance, comfort, and resort-style amenities in a setting that feels like a private penthouse. Step inside over 4700 SqFt to find a fully remodeled kitchen designed for both gourmet cooking and entertaining. It features a spacious island with peninsula, bar seating & breakfast nook, formal dining, full-size Refrigerator and Freezer, and an full wine cellar! No expense spared! The open floor plan flows seamlessly into the living area witha cozy fireplace and panoramic floor-to-ceiling hurricane-impact windows that frame the breathtaking seascape. The wet bar, complete with a mini fridge and ice machine adds to the effortless entertaining. Each bedroom boasts ensuite baths and generous closet space, with the primary suite offering spectacular water views. Multiple options with spacious balconies facing East, North, and West.. -perfect for sunrise coffees, sunset cocktails, and with the best western views around to enjoy Firework displays on New Years or 4th of July! Enjoy an unmatched collection of luxury amenities: -Resort-style pool with private cabanas upon availability -Sauna, gym, jacuzzi hot tub, and locker rooms -Event room with sweeping ocean views, dining space and bar. -Private and gated beach access -Secure parking garage and dedicated storage locker -Grilling area for al fresco dining -Movie Theatre with stadium style luxury recliners This is more than a condo it's a lifestyle of refined indulgence, where every detail has been considered for your comfort and pleasure. Come take a private tour and see for yourself why so many call Oceans Edge home!
Features of 5050 N Ocean Dr #1701
| MLS® # | RX-11093324 |
|---|---|
| USD | $4,400,000 |
| CAD | $6,179,140 |
| CNY | 元31,356,160 |
| EUR | €3,786,508 |
| GBP | £3,295,358 |
| RUB | ₽346,495,600 |
| HOA Fees | $6,789 |
| Bedrooms | 3 |
| Bathrooms | 4.00 |
| Full Baths | 3 |
| Half Baths | 1 |
| Total Square Footage | 5,634 |
| Living Square Footage | 4,741 |
| Square Footage | Developer |
| Acres | 0.00 |
| Year Built | 2008 |
| Type | Residential |
| Sub-Type | Condo or Coop |
| Restrictions | Other |
| Style | 4+ Floors |
| Unit Floor | 1,701 |
| Status | Active |
| HOPA | No Hopa |
| Membership Equity | No |
Community Information
| Address | 5050 N Ocean Dr #1701 |
|---|---|
| Area | 5240 |
| Subdivision | OCEAN'S EDGE |
| Development | OCEAN'S EDGE |
| City | Singer Island |
| County | Palm Beach |
| State | FL |
| Zip Code | 33404 |
Amenities
| Amenities | Bike Storage, Cabana, Community Room, Elevator, Extra Storage, Exercise Room, Lobby, Picnic Area, Pool, Sauna, Spa-Hot Tub |
|---|---|
| Utilities | Cable, Public Sewer, Public Water |
| Parking | 2+ Spaces, Assigned, Under Building |
| # of Garages | 2 |
| View | Intracoastal, Ocean |
| Is Waterfront | Yes |
| Waterfront | Intracoastal, Lake, Ocean Front |
| Has Pool | No |
| Pets Allowed | Yes |
| Unit | Corner |
| Subdivision Amenities | Bike Storage, Cabana, Community Room, Elevator, Extra Storage, Exercise Room, Lobby, Picnic Area, Pool, Sauna, Spa-Hot Tub |
| Security | Doorman, Gate - Manned, Security Sys-Owned, TV Camera |
Interior
| Interior Features | Bar, Built-in Shelves, Custom Mirror, Fireplace(s), Foyer, Walk-in Closet, Wet Bar |
|---|---|
| Appliances | Dishwasher, Disposal, Dryer, Freezer, Microwave, Refrigerator, Wall Oven, Washer |
| Heating | Electric, Zoned |
| Cooling | Electric, Zoned |
| Fireplace | Yes |
| # of Stories | 18 |
| Stories | 18.00 |
| Furnished | Furniture Negotiable, Unfurnished |
| Master Bedroom | 2 Master Baths, Bidet, Dual Sinks, Separate Shower, Whirlpool Spa |
Exterior
| Exterior Features | Covered Balcony |
|---|---|
| Lot Description | 1 to < 2 Acres |
| Windows | Blinds, Drapes, Hurricane Windows |
| Construction | CBS |
| Front Exposure | East |
Additional Information
| Date Listed | May 23rd, 2025 |
|---|---|
| Days on Market | 144 |
| Zoning | R |
| Foreclosure | No |
| Short Sale | No |
| RE / Bank Owned | No |
| HOA Fees | 6789.28 |
| Parcel ID | 56434222390001701 |
Room Dimensions
| Master Bedroom | 25 x 24 |
|---|---|
| Bedroom 2 | 15 x 19 |
| Bedroom 3 | 12 x 16 |
| Dining Room | 13 x 16 |
| Family Room | 29 x 18 |
| Living Room | 32 x 27 |
| Kitchen | 16 x 17 |
Listing Details
| Office | Sutter & Nugent LLC |
|---|---|
| talbot@sutterandnugent.com |

