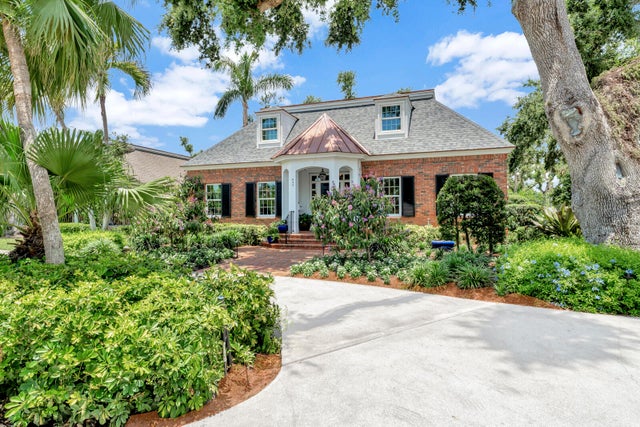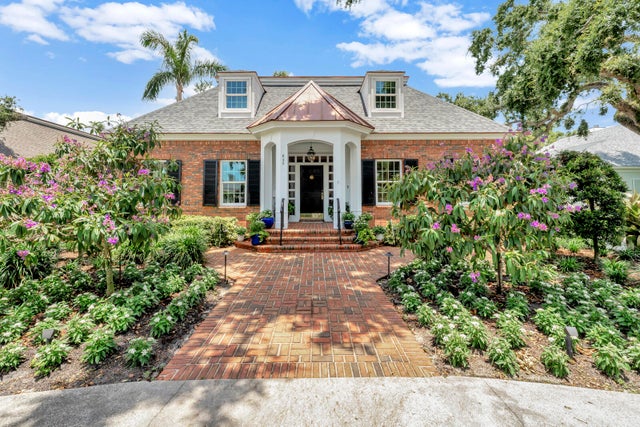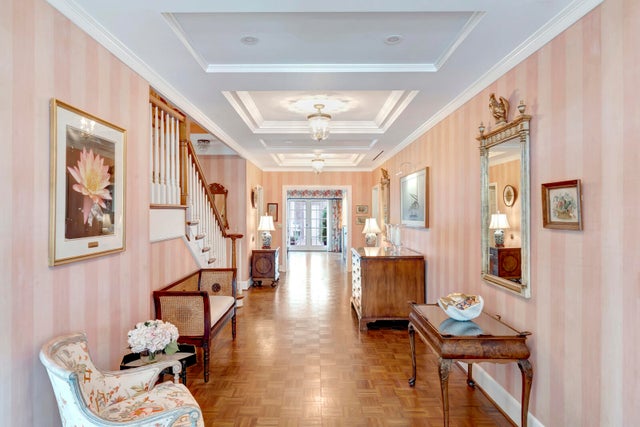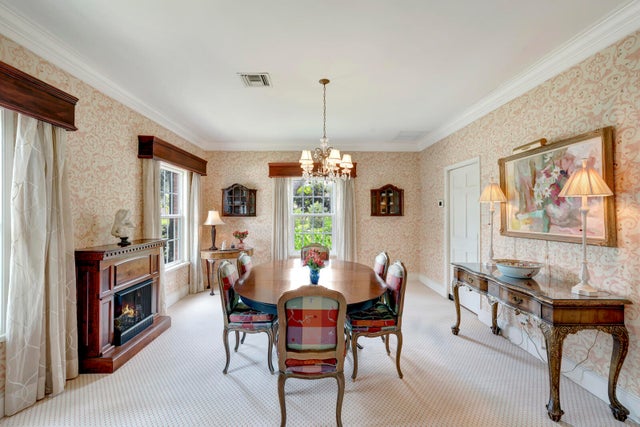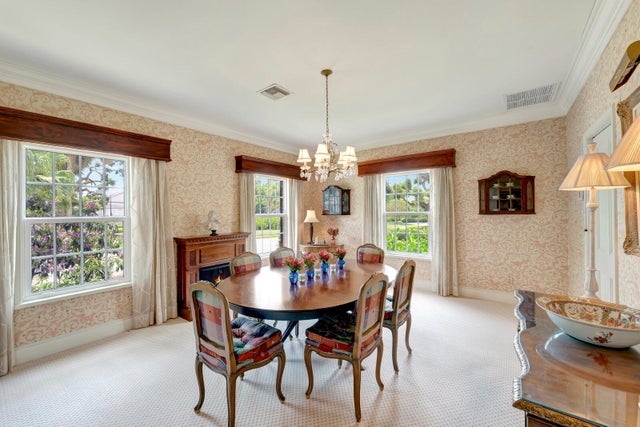About 645 Riomar Drive
Welcome to Charleston Square, a charming enclave of just six homes nestled beneath majestic oaks, steps from Quail Valley Club. Enter a grand center hall that runs front to back, highlighted by elegant custom coffered ceilings. This timeless brick home features dual owner suites on the first floor, 9' ceilings, and a fireplace. Upstairs, take the elevator to two large guest suites with a shared screened balcony. A 2025 roof, impact glass, Generac generator, and electronic shutters offer peace of mind. Garden terraces, private pool, and detached 2-car garage complete this rare offering.
Features of 645 Riomar Drive
| MLS® # | RX-11093204 |
|---|---|
| USD | $3,494,000 |
| CAD | $4,891,146 |
| CNY | 元24,855,967 |
| EUR | €3,017,464 |
| GBP | £2,655,737 |
| RUB | ₽279,882,677 |
| HOA Fees | $946 |
| Bedrooms | 4 |
| Bathrooms | 5.00 |
| Full Baths | 4 |
| Half Baths | 1 |
| Total Square Footage | 3,619 |
| Living Square Footage | 3,297 |
| Square Footage | Tax Rolls |
| Acres | 0.40 |
| Year Built | 1984 |
| Type | Residential |
| Sub-Type | Single Family Detached |
| Restrictions | Other |
| Unit Floor | 0 |
| Status | Active |
| HOPA | No Hopa |
| Membership Equity | No |
Community Information
| Address | 645 Riomar Drive |
|---|---|
| Area | 6311 - Beach City (IR) |
| Subdivision | Riomar |
| Development | Charleston Square |
| City | Vero Beach |
| County | Indian River |
| State | FL |
| Zip Code | 32963 |
Amenities
| Amenities | Sidewalks |
|---|---|
| Utilities | Public Sewer, Public Water |
| # of Garages | 2 |
| Is Waterfront | No |
| Waterfront | None |
| Has Pool | Yes |
| Pets Allowed | Yes |
| Subdivision Amenities | Sidewalks |
Interior
| Interior Features | Foyer, Split Bedroom, Volume Ceiling, Walk-in Closet, Wet Bar, Elevator |
|---|---|
| Appliances | Cooktop, Dishwasher, Dryer, Microwave, Refrigerator, Washer, Water Heater - Elec, Gas Lease |
| Heating | Central |
| Cooling | Central |
| Fireplace | No |
| # of Stories | 2 |
| Stories | 2.00 |
| Furnished | Unfurnished |
| Master Bedroom | Mstr Bdrm - Ground, 2 Master Baths, 2 Master Suites |
Exterior
| Lot Description | 1/4 to 1/2 Acre |
|---|---|
| Construction | Brick, Block |
| Front Exposure | South |
Additional Information
| Date Listed | May 23rd, 2025 |
|---|---|
| Days on Market | 159 |
| Zoning | R-1A |
| Foreclosure | No |
| Short Sale | No |
| RE / Bank Owned | No |
| HOA Fees | 945.83 |
| Parcel ID | 33400500026000000003.0 |
Room Dimensions
| Master Bedroom | 17.3 x 22.2 |
|---|---|
| Bedroom 2 | 17.7 x 20.9 |
| Bedroom 3 | 13.5 x 18.1 |
| Den | 17.7 x 13.7 |
| Living Room | 28.3 x 16.2 |
| Kitchen | 10.3 x 13.3 |
| Patio | 17.1 x 26.8, 10.11 x 21.11 |
Listing Details
| Office | Alex MacWilliam, Inc. |
|---|---|
| info@alexmacwilliam.com |

