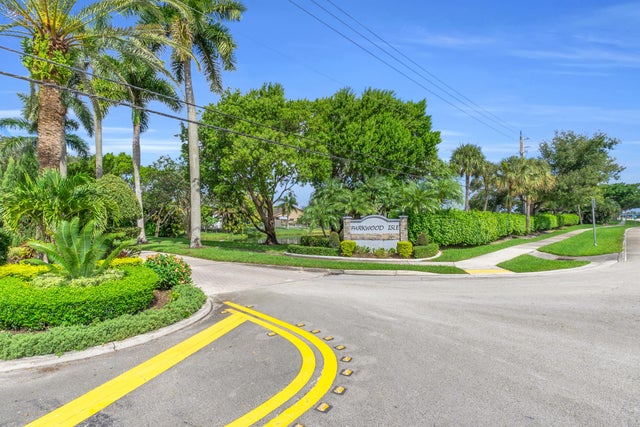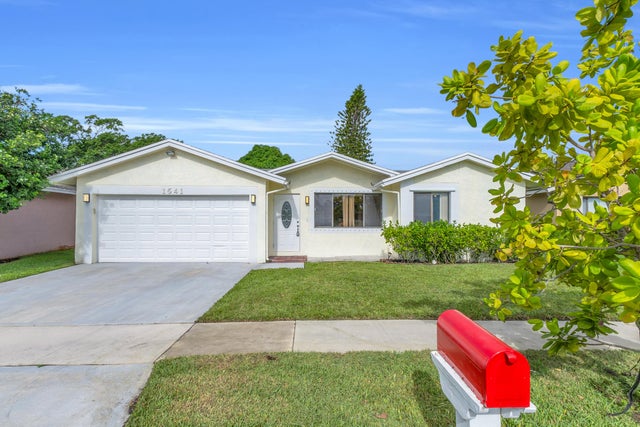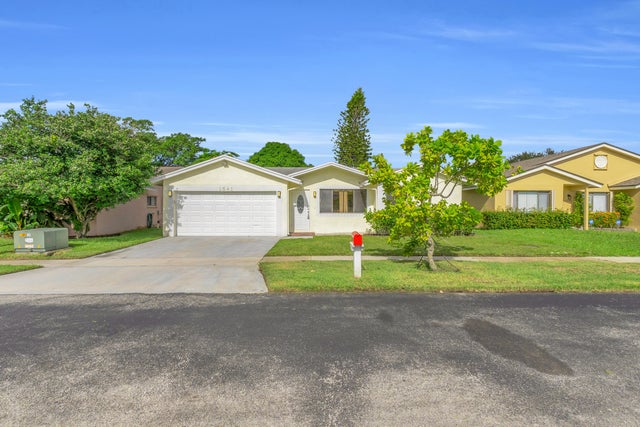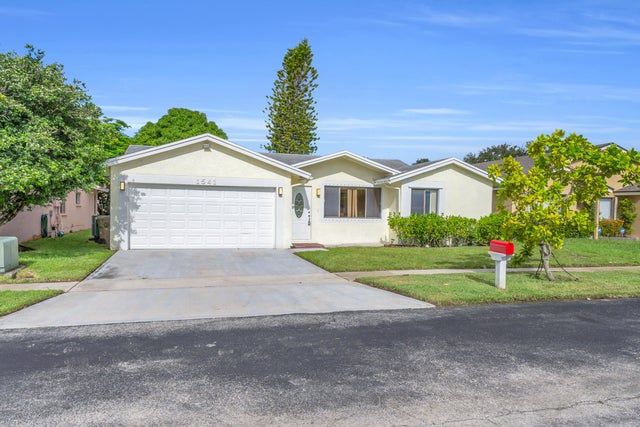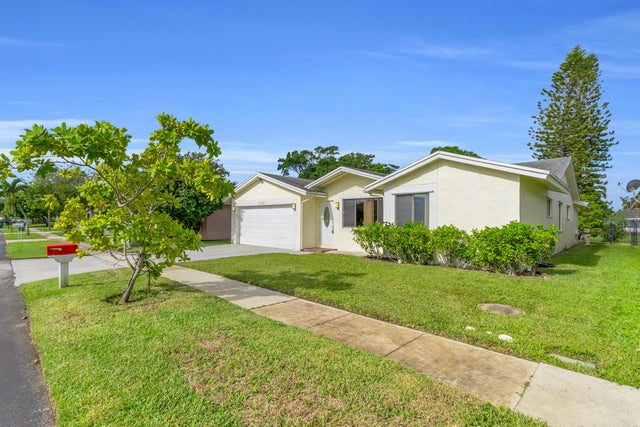About 1541 Sw 102nd Terrace
Just MINUTES from I-595, FLL Airport, Sawgrass Mills, beaches, waterfront dining, and marinas, this Parkwood Isles residence puts you at the CENTER of South Florida living. This tropical waterfront 3BR + den, 2.5BA pool home offers 2,026 sq ft of open, versatile space designed for comfort and connection.Step outside to your private fenced pool and patio with tranquil water views, ideal for entertaining or relaxing. Inside, the open layout includes a flexible den, split-bedroom design, and primary suite with walk-in closet and ensuite bath.Additional features include a 2-car garage, raised laundry, and $92/month HOA with rental approval. Walking distance to Fox Trail Elementary (~0.5 mi) and Indian Ridge Middle (~0.3 mi).
Features of 1541 Sw 102nd Terrace
| MLS® # | RX-11093149 |
|---|---|
| USD | $749,000 |
| CAD | $1,052,465 |
| CNY | 元5,336,700 |
| EUR | €642,327 |
| GBP | £556,968 |
| RUB | ₽60,294,200 |
| HOA Fees | $92 |
| Bedrooms | 3 |
| Bathrooms | 3.00 |
| Full Baths | 2 |
| Half Baths | 1 |
| Total Square Footage | 2,406 |
| Living Square Footage | 2,026 |
| Square Footage | Appraisal |
| Acres | 0.16 |
| Year Built | 1989 |
| Type | Residential |
| Sub-Type | Single Family Detached |
| Restrictions | None |
| Unit Floor | 0 |
| Status | Active |
| HOPA | No Hopa |
| Membership Equity | No |
Community Information
| Address | 1541 Sw 102nd Terrace |
|---|---|
| Area | 3880 |
| Subdivision | NOB HILL VILLAGE |
| City | Davie |
| County | Broward |
| State | FL |
| Zip Code | 33324 |
Amenities
| Amenities | Park |
|---|---|
| Utilities | Cable, 3-Phase Electric, Public Sewer, Public Water |
| Parking | 2+ Spaces, Driveway, Garage - Attached |
| # of Garages | 2 |
| View | Canal |
| Is Waterfront | Yes |
| Waterfront | Canal Width 1 - 80 |
| Has Pool | Yes |
| Pool | Concrete, Inground |
| Pets Allowed | Yes |
| Subdivision Amenities | Park |
Interior
| Interior Features | Built-in Shelves, Walk-in Closet |
|---|---|
| Appliances | Dishwasher, Dryer, Freezer, Microwave, Refrigerator |
| Heating | Central |
| Cooling | Central |
| Fireplace | No |
| # of Stories | 1 |
| Stories | 1.00 |
| Furnished | Partially Furnished, Unfurnished |
| Master Bedroom | None |
Exterior
| Exterior Features | Auto Sprinkler, Fence, Fruit Tree(s), Manual Sprinkler |
|---|---|
| Lot Description | < 1/4 Acre, Sidewalks |
| Roof | Comp Shingle |
| Construction | CBS, Frame/Stucco |
| Front Exposure | East |
Additional Information
| Date Listed | May 23rd, 2025 |
|---|---|
| Days on Market | 146 |
| Zoning | PRD-3. |
| Foreclosure | No |
| Short Sale | No |
| RE / Bank Owned | No |
| HOA Fees | 92 |
| Parcel ID | 504118060300 |
Room Dimensions
| Master Bedroom | 13.58 x 15.5 |
|---|---|
| Living Room | 28.58 x 14.83 |
| Kitchen | 17.75 x 10.25 |
Listing Details
| Office | Mizner Partners LLC |
|---|---|
| kris@miznerpartners.com |

