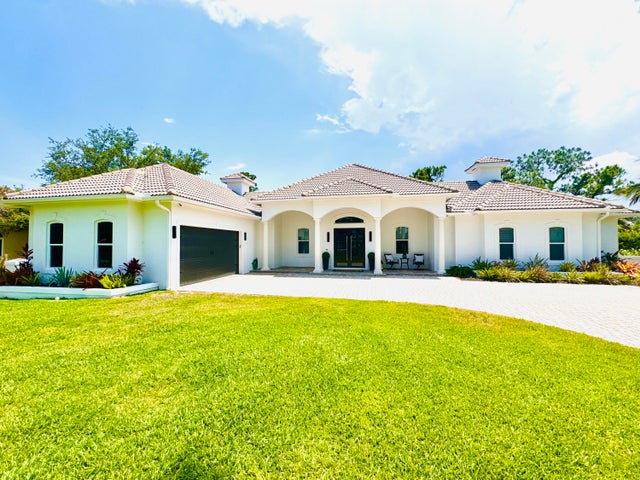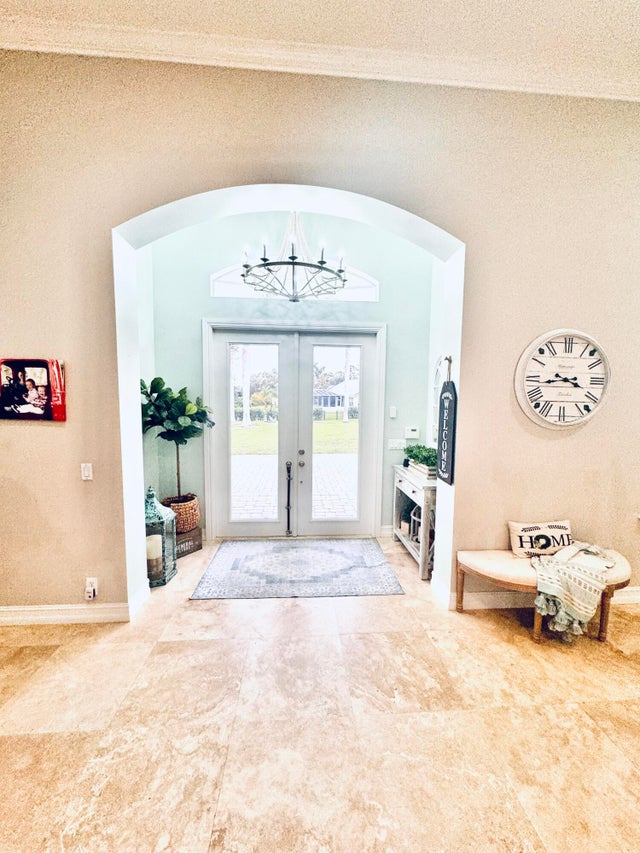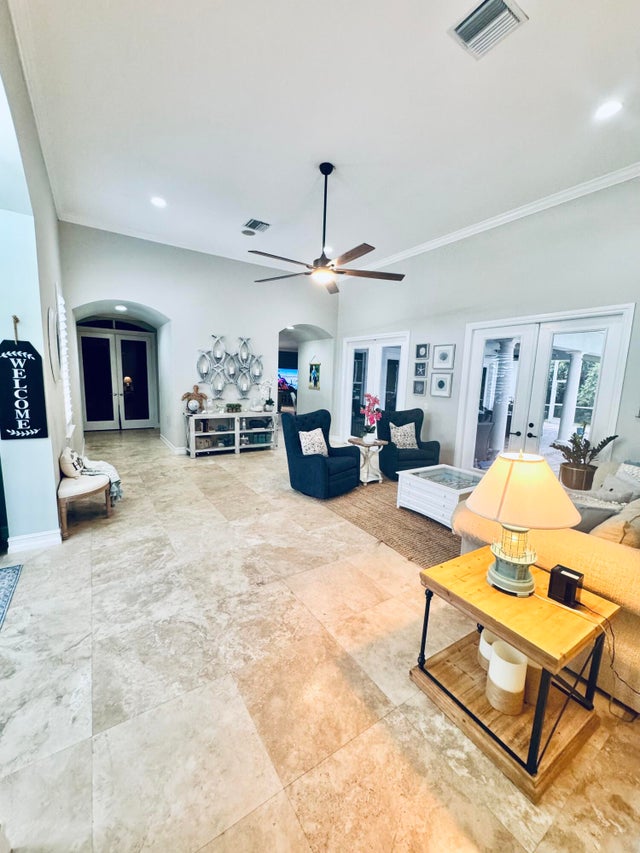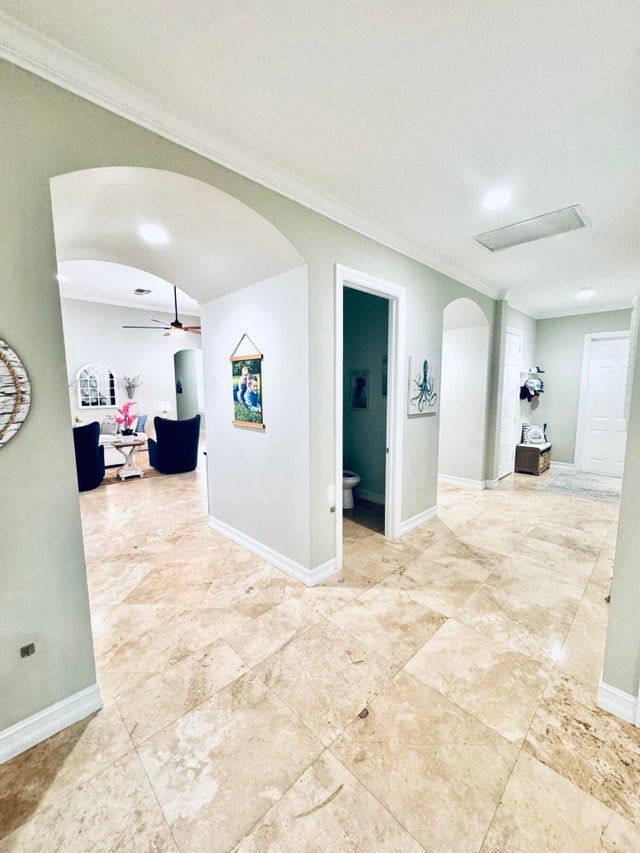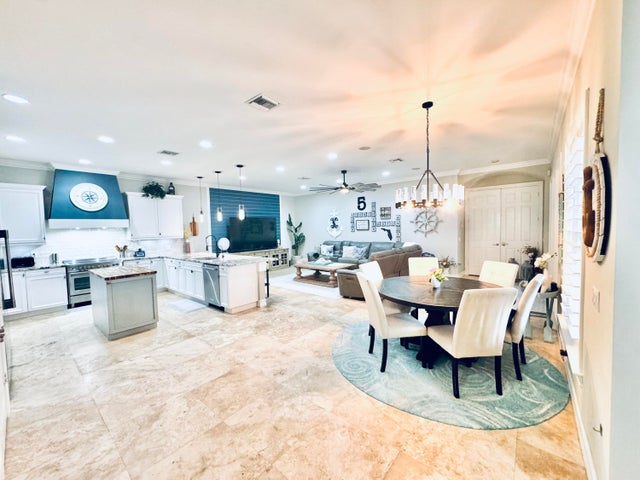About 10520 Sw Fiddlers Way
Beautiful 4-Bedroom 3.5 bath, plus optional 5th bedroom/gameroom and office home on the Second Green of the Prestigious Cape Club golf course! Welcome to one of the area's most exclusive golf communities. This stunning residence offers elegant living with beautiful views and privacy.Enjoy the peace of mind of newly installed impact-resistant doors and windows, along with a freshly painted exterior that adds a crisp, sophisticated, modern touch to the home's curb appeal.The open-concept layout is filled with natural light and seamlessly blends indoor and outdoor living. Whether you're hosting guests or enjoying a quiet evening overlooking the course, this home offers the perfect balance of comfort and luxury.
Features of 10520 Sw Fiddlers Way
| MLS® # | RX-11093082 |
|---|---|
| USD | $1,149,000 |
| CAD | $1,613,598 |
| CNY | 元8,188,234 |
| EUR | €988,795 |
| GBP | £860,538 |
| RUB | ₽90,482,601 |
| HOA Fees | $149 |
| Bedrooms | 4 |
| Bathrooms | 4.00 |
| Full Baths | 3 |
| Half Baths | 1 |
| Total Square Footage | 4,917 |
| Living Square Footage | 3,327 |
| Square Footage | Tax Rolls |
| Acres | 0.61 |
| Year Built | 2003 |
| Type | Residential |
| Sub-Type | Single Family Detached |
| Restrictions | Buyer Approval, Other |
| Unit Floor | 0 |
| Status | Active |
| HOPA | No Hopa |
| Membership Equity | No |
Community Information
| Address | 10520 Sw Fiddlers Way |
|---|---|
| Area | 10 - Palm City West/Indiantown |
| Subdivision | COBBLESTONE |
| City | Palm City |
| County | Martin |
| State | FL |
| Zip Code | 34990 |
Amenities
| Amenities | Basketball, Clubhouse, Golf Course, Park, Picnic Area, Playground |
|---|---|
| Utilities | Cable, 3-Phase Electric, Septic, Well Water |
| Parking | 2+ Spaces, Driveway |
| # of Garages | 2 |
| View | Golf, Preserve |
| Is Waterfront | No |
| Waterfront | None |
| Has Pool | Yes |
| Pool | Inground, Screened, Spa |
| Pets Allowed | Yes |
| Unit | On Golf Course |
| Subdivision Amenities | Basketball, Clubhouse, Golf Course Community, Park, Picnic Area, Playground |
| Security | Gate - Manned, Security Patrol, Private Guard |
| Guest House | No |
Interior
| Interior Features | Foyer, French Door, Laundry Tub, Pantry, Pull Down Stairs, Walk-in Closet |
|---|---|
| Appliances | Auto Garage Open, Dishwasher, Disposal, Dryer, Freezer, Ice Maker, Microwave, Range - Electric, Refrigerator, Storm Shutters, Wall Oven, Washer, Water Softener-Owned, Reverse Osmosis Water Treatment |
| Heating | Central, Electric |
| Cooling | Ceiling Fan, Central, Electric |
| Fireplace | No |
| # of Stories | 1 |
| Stories | 1.00 |
| Furnished | Furniture Negotiable |
| Master Bedroom | Dual Sinks, Mstr Bdrm - Ground, Spa Tub & Shower |
Exterior
| Exterior Features | Auto Sprinkler, Covered Balcony, Covered Patio, Screen Porch, Well Sprinkler, Zoned Sprinkler, Shed |
|---|---|
| Lot Description | 1/2 to < 1 Acre |
| Windows | Hurricane Windows, Impact Glass, Solar Tinted |
| Roof | Barrel |
| Construction | CBS |
| Front Exposure | North |
School Information
| Elementary | Citrus Grove Elementary |
|---|---|
| Middle | Hidden Oaks Middle School |
| High | South Fork High School |
Additional Information
| Date Listed | May 22nd, 2025 |
|---|---|
| Days on Market | 145 |
| Zoning | residential |
| Foreclosure | No |
| Short Sale | No |
| RE / Bank Owned | No |
| HOA Fees | 149 |
| Parcel ID | 013839001000004207 |
Room Dimensions
| Master Bedroom | 18 x 16 |
|---|---|
| Living Room | 23 x 17 |
| Kitchen | 26 x 14 |
Listing Details
| Office | LoKation |
|---|---|
| mls@lokationre.com |

