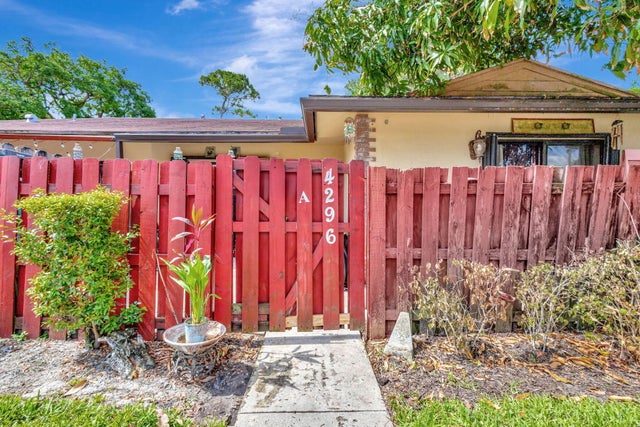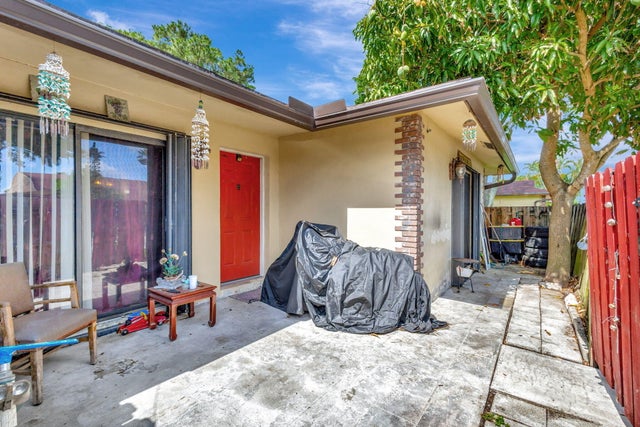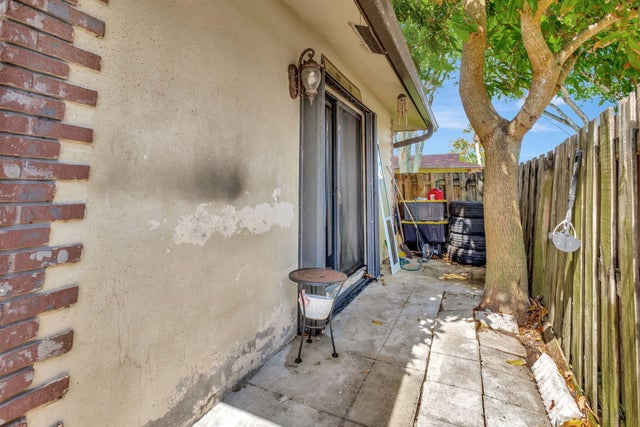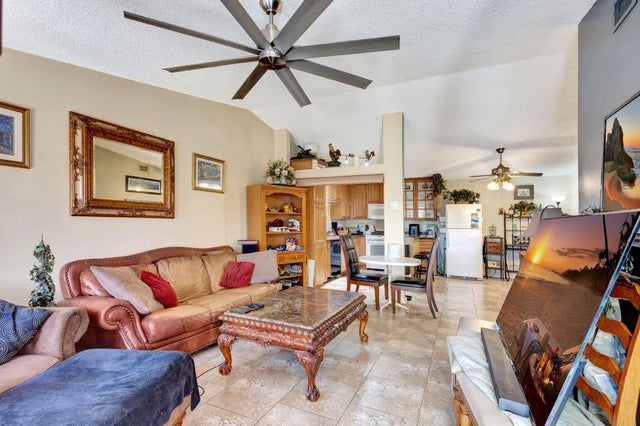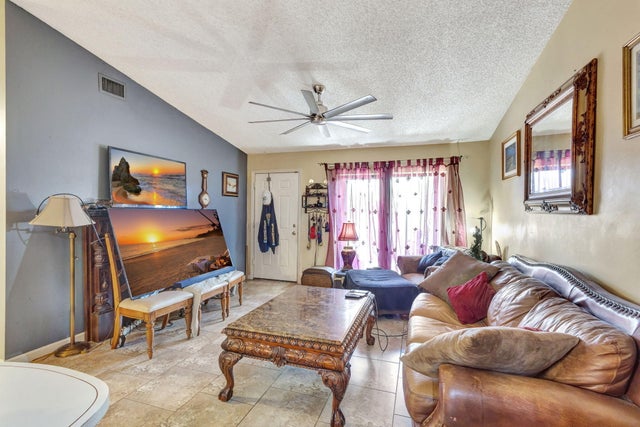About 4296 Woodstock Dr #a
Spacious and open, this home features tile flooring throughout for easy upkeep and a sleek look. The kitchen boasts rich wood cabinets and elegant granite countertops, perfect for cooking and entertaining. Enjoy expansive living areas with volume ceilings that create an open, airy feel. Every window is fitted with accordion shutters, offering both safety and convenience. With its thoughtful design, this home offers comfort, style, and functionality in every room.
Features of 4296 Woodstock Dr #a
| MLS® # | RX-11093006 |
|---|---|
| USD | $250,000 |
| CAD | $351,290 |
| CNY | 元1,781,275 |
| EUR | €214,395 |
| GBP | £185,904 |
| RUB | ₽20,124,900 |
| HOA Fees | $315 |
| Bedrooms | 2 |
| Bathrooms | 2.00 |
| Full Baths | 2 |
| Total Square Footage | 1,194 |
| Living Square Footage | 1,134 |
| Square Footage | Tax Rolls |
| Acres | 0.04 |
| Year Built | 1982 |
| Type | Residential |
| Sub-Type | Condo or Coop |
| Restrictions | Lease OK w/Restrict, Tenant Approval |
| Style | Ranch, Traditional, Villa |
| Unit Floor | 1 |
| Status | Active |
| HOPA | No Hopa |
| Membership Equity | No |
Community Information
| Address | 4296 Woodstock Dr #a |
|---|---|
| Area | 5410 |
| Subdivision | WESTCHESTER TOWNHOUSES |
| City | West Palm Beach |
| County | Palm Beach |
| State | FL |
| Zip Code | 33409 |
Amenities
| Amenities | Pool |
|---|---|
| Utilities | Cable, 3-Phase Electric, Public Sewer, Public Water |
| Parking | Assigned, Guest |
| View | Garden |
| Is Waterfront | No |
| Waterfront | None |
| Has Pool | No |
| Pets Allowed | Yes |
| Subdivision Amenities | Pool |
Interior
| Interior Features | Entry Lvl Lvng Area, Cook Island, Stack Bedrooms |
|---|---|
| Appliances | Dishwasher, Dryer, Microwave, Range - Electric, Refrigerator, Storm Shutters, Washer, Water Heater - Elec |
| Heating | Central, Electric |
| Cooling | Central Individual, Electric |
| Fireplace | No |
| # of Stories | 1 |
| Stories | 1.00 |
| Furnished | Unfurnished |
| Master Bedroom | Mstr Bdrm - Ground |
Exterior
| Exterior Features | Fence, Fruit Tree(s), Open Patio, Shutters |
|---|---|
| Lot Description | < 1/4 Acre, West of US-1 |
| Construction | Block, CBS |
| Front Exposure | North |
School Information
| Elementary | Egret Lake Elementary School |
|---|---|
| Middle | Bear Lakes Middle School |
| High | Palm Beach Lakes High School |
Additional Information
| Date Listed | May 22nd, 2025 |
|---|---|
| Days on Market | 146 |
| Zoning | RM |
| Foreclosure | No |
| Short Sale | No |
| RE / Bank Owned | No |
| HOA Fees | 315 |
| Parcel ID | 00424324190160010 |
| Contact Info | sold@sellingwellington.com |
Room Dimensions
| Master Bedroom | 16 x 12 |
|---|---|
| Living Room | 17 x 13 |
| Kitchen | 15 x 12 |
Listing Details
| Office | The Keyes Company |
|---|---|
| jenniferschillace@keyes.com |

