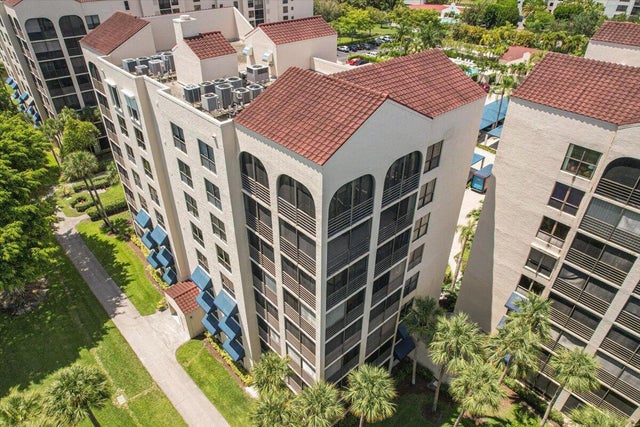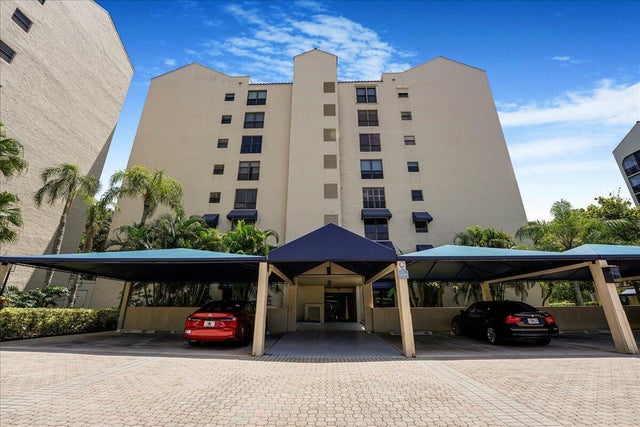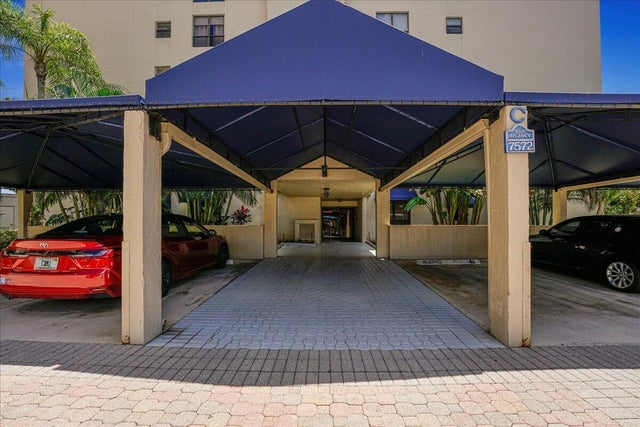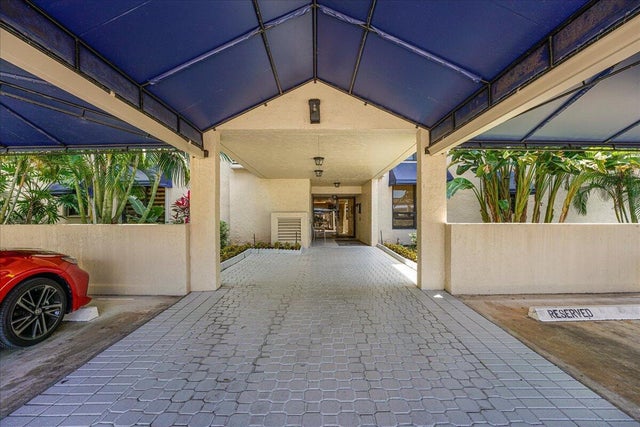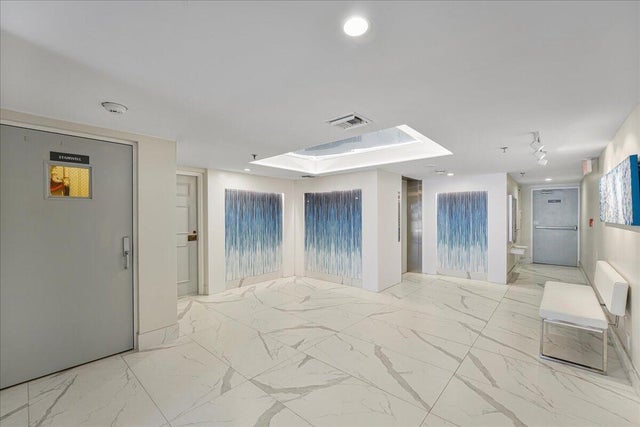About 7572 Regency Lake Drive #501
Freshly Painted, Laminate Floors Built-in Bar. Kitchen with white cabinets, granite counters, stainless steel appliances, and glass tile backsplash. Large, enclosed patio with Southeast exposure with electric sunshades. Bedrooms have crown molding. Den can convert into 3rd Bed. Newly updated 2nd & half bath. Large built-in closet.
Features of 7572 Regency Lake Drive #501
| MLS® # | RX-11093002 |
|---|---|
| USD | $450,000 |
| CAD | $633,434 |
| CNY | 元3,213,225 |
| EUR | €389,487 |
| GBP | £339,250 |
| RUB | ₽36,003,915 |
| HOA Fees | $1,000 |
| Bedrooms | 3 |
| Bathrooms | 3.00 |
| Full Baths | 2 |
| Half Baths | 1 |
| Total Square Footage | 2,487 |
| Living Square Footage | 2,487 |
| Square Footage | Floor Plan |
| Acres | 0.00 |
| Year Built | 1987 |
| Type | Residential |
| Sub-Type | Condo or Coop |
| Restrictions | Buyer Approval, No RV, Tenant Approval |
| Style | 4+ Floors, Contemporary |
| Unit Floor | 501 |
| Status | Active |
| HOPA | No Hopa |
| Membership Equity | No |
Community Information
| Address | 7572 Regency Lake Drive #501 |
|---|---|
| Area | 4680 |
| Subdivision | REGENCY AT BOCA POINTE |
| City | Boca Raton |
| County | Palm Beach |
| State | FL |
| Zip Code | 33433 |
Amenities
| Amenities | Community Room, Elevator, Lobby, Pool |
|---|---|
| Utilities | Cable, Public Sewer, Public Water |
| Parking Spaces | 1 |
| Parking | Assigned, Carport - Detached, Guest |
| View | Garden, Golf |
| Is Waterfront | No |
| Waterfront | None |
| Has Pool | No |
| Pets Allowed | No |
| Unit | Corner, Lobby, On Golf Course |
| Subdivision Amenities | Community Room, Elevator, Lobby, Pool |
| Security | Gate - Manned, Lobby |
| Guest House | No |
Interior
| Interior Features | Bar, Elevator, Fire Sprinkler, Foyer, Split Bedroom, Walk-in Closet |
|---|---|
| Appliances | Dishwasher, Disposal, Dryer, Microwave, Range - Electric, Refrigerator, Smoke Detector, Washer, Water Heater - Elec |
| Heating | Central, Electric |
| Cooling | Central, Electric |
| Fireplace | No |
| # of Stories | 8 |
| Stories | 8.00 |
| Furnished | Unfurnished |
| Master Bedroom | Dual Sinks, Separate Shower, Separate Tub |
Exterior
| Construction | CBS |
|---|---|
| Front Exposure | South |
School Information
| Elementary | Del Prado Elementary School |
|---|---|
| Middle | Omni Middle School |
| High | Spanish River Community High School |
Additional Information
| Date Listed | May 22nd, 2025 |
|---|---|
| Days on Market | 145 |
| Zoning | Res |
| Foreclosure | No |
| Short Sale | No |
| RE / Bank Owned | No |
| HOA Fees | 1000 |
| Parcel ID | 00424733190003501 |
Room Dimensions
| Master Bedroom | 20 x 13 |
|---|---|
| Bedroom 2 | 13.5 x 12 |
| Bedroom 3 | 13 x 12 |
| Living Room | 28 x 19 |
| Kitchen | 13.5 x 11 |
Listing Details
| Office | CENTURY 21 Tenace Realty |
|---|---|
| ellen@c21tenace.com |

