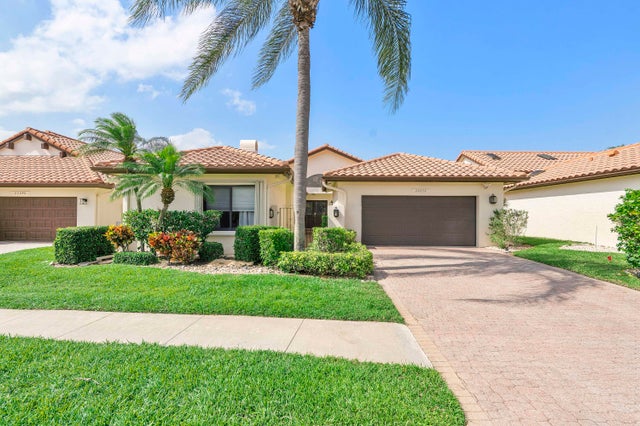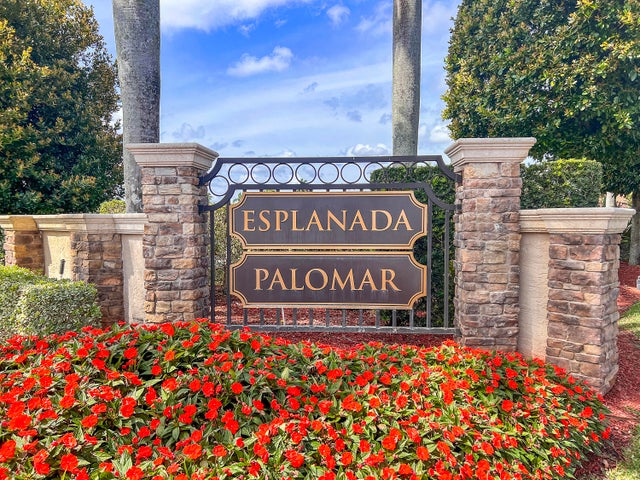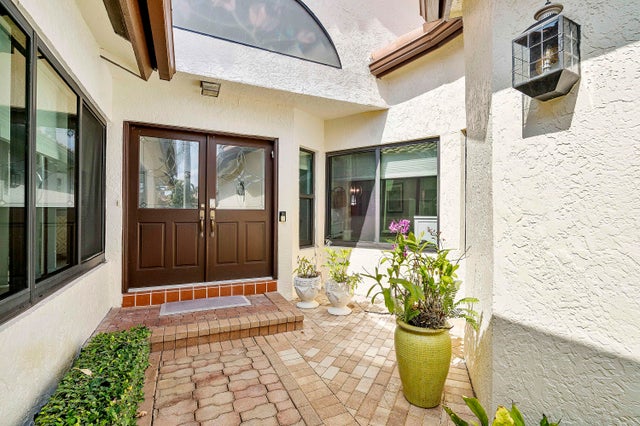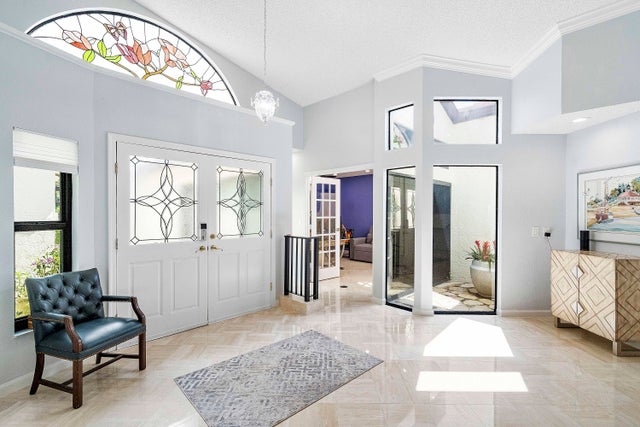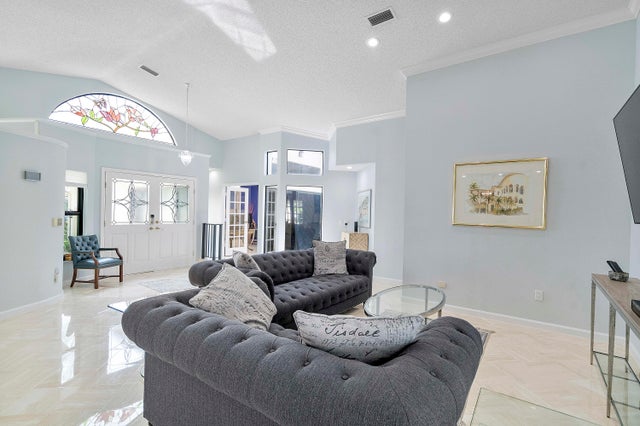About 22652 Esplanada Circle W
Bright & Beautiful Esplanada home with No mandatory membership but you can join at different levels and time periods. Manned entry 24/7 as well as roving security. Open floor plan boasts gourmet kitchen with fitted cabinets, granite counters & large pantry. Spacious master has huge walk in closet plus custom built in for extra storage. Master Bath is large with separate shower & tub. Private & spacious 2nd bedroom has wall to wall closets, 3rd bedroom can also serve as den offering walk in closet & fireplace. Pool patio is screened and backs to green belt and canal for privacy. This is a gem in Boca Pointe and sellers are motivated.
Features of 22652 Esplanada Circle W
| MLS® # | RX-11092938 |
|---|---|
| USD | $949,500 |
| CAD | $1,336,545 |
| CNY | 元6,779,905 |
| EUR | €821,818 |
| GBP | £715,818 |
| RUB | ₽75,968,261 |
| HOA Fees | $474 |
| Bedrooms | 3 |
| Bathrooms | 3.00 |
| Full Baths | 2 |
| Half Baths | 1 |
| Total Square Footage | 3,031 |
| Living Square Footage | 2,323 |
| Square Footage | Tax Rolls |
| Acres | 0.00 |
| Year Built | 1985 |
| Type | Residential |
| Sub-Type | Single Family Detached |
| Restrictions | Buyer Approval, No Lease First 2 Years, Other |
| Style | Contemporary, Ranch |
| Unit Floor | 0 |
| Status | Price Change |
| HOPA | No Hopa |
| Membership Equity | No |
Community Information
| Address | 22652 Esplanada Circle W |
|---|---|
| Area | 4680 |
| Subdivision | ESPLANADA at Boca Pointe |
| Development | Esplanada at Boca Pointe |
| City | Boca Raton |
| County | Palm Beach |
| State | FL |
| Zip Code | 33433 |
Amenities
| Amenities | Sidewalks, Street Lights |
|---|---|
| Utilities | Cable, 3-Phase Electric, Public Sewer, Public Water, Underground |
| Parking | Driveway, Garage - Attached |
| # of Garages | 2 |
| View | Canal, Pool |
| Is Waterfront | Yes |
| Waterfront | Interior Canal |
| Has Pool | Yes |
| Pool | Inground, Spa |
| Pets Allowed | Yes |
| Subdivision Amenities | Sidewalks, Street Lights |
| Security | Burglar Alarm, Gate - Manned, Security Sys-Owned |
Interior
| Interior Features | Entry Lvl Lvng Area, Fireplace(s), Cook Island, Pantry, Roman Tub, Split Bedroom, Volume Ceiling, Walk-in Closet, Sky Light(s), French Door |
|---|---|
| Appliances | Auto Garage Open, Central Vacuum, Dishwasher, Disposal, Dryer, Ice Maker, Microwave, Range - Electric, Refrigerator, Smoke Detector, Washer |
| Heating | Central, Electric |
| Cooling | Central, Electric |
| Fireplace | Yes |
| # of Stories | 1 |
| Stories | 1.00 |
| Furnished | Unfurnished |
| Master Bedroom | Dual Sinks, Separate Shower, Separate Tub |
Exterior
| Exterior Features | Auto Sprinkler, Covered Patio, Screened Patio, Shed, Awnings, Cabana |
|---|---|
| Lot Description | Paved Road, West of US-1 |
| Windows | Impact Glass, Sliding |
| Roof | S-Tile |
| Construction | CBS |
| Front Exposure | South |
School Information
| Elementary | Del Prado Elementary School |
|---|---|
| Middle | Omni Middle School |
| High | Spanish River Community High School |
Additional Information
| Date Listed | May 22nd, 2025 |
|---|---|
| Days on Market | 144 |
| Zoning | Res |
| Foreclosure | No |
| Short Sale | No |
| RE / Bank Owned | No |
| HOA Fees | 474 |
| Parcel ID | 00424728220000730 |
Room Dimensions
| Master Bedroom | 19 x 15 |
|---|---|
| Bedroom 2 | 15 x 14 |
| Living Room | 18 x 18 |
| Kitchen | 13 x 11 |
Listing Details
| Office | Champagne & Parisi Real Estate |
|---|---|
| info@champagneparisi.com |

