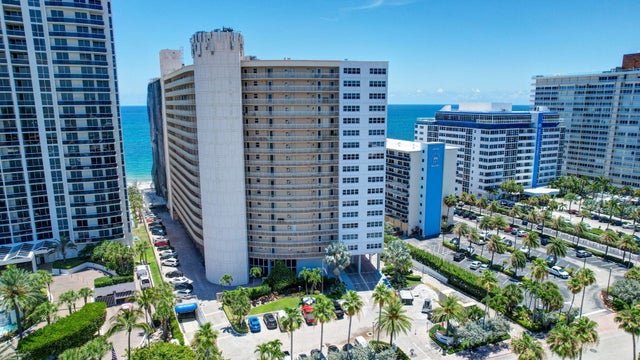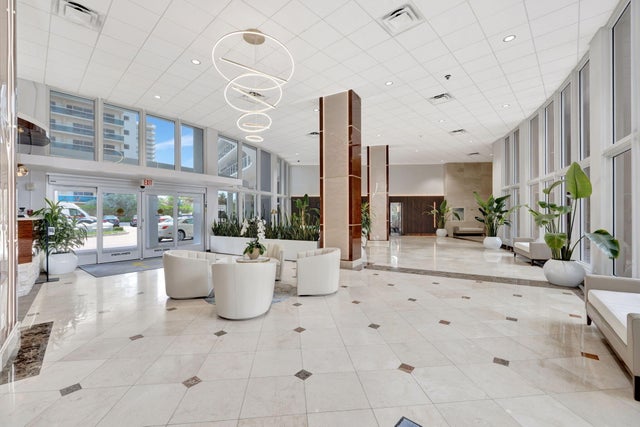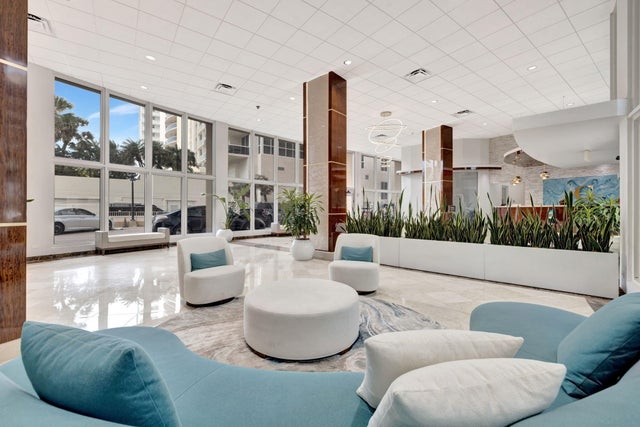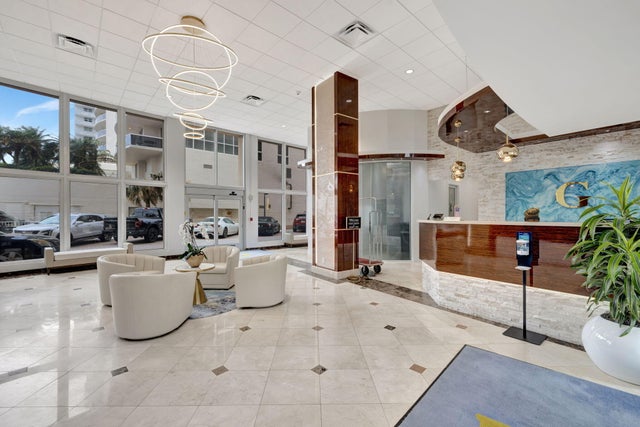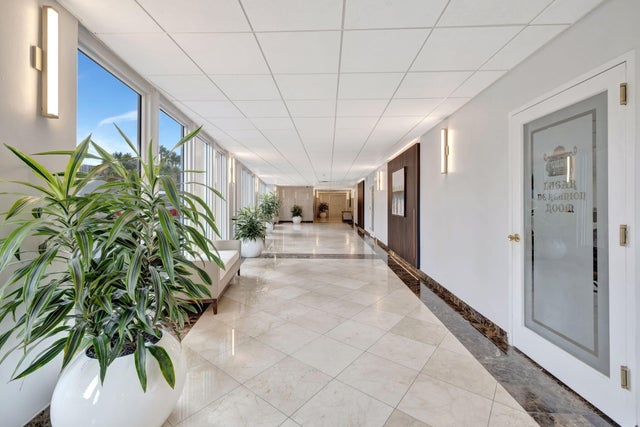About 4100 Galt Ocean Dr #311
The Galleon is currently undergoing a substantial multi-year restoration project. The completed 40-year recertification involved significant structural work and the installation of new glass balconies.Additionally, the pool and sun deck are undergoing a complete rebuild.
Features of 4100 Galt Ocean Dr #311
| MLS® # | RX-11092931 |
|---|---|
| USD | $749,000 |
| CAD | $1,052,465 |
| CNY | 元5,336,700 |
| EUR | €642,327 |
| GBP | £556,968 |
| RUB | ₽60,294,200 |
| HOA Fees | $1,087 |
| Bedrooms | 2 |
| Bathrooms | 2.00 |
| Full Baths | 2 |
| Total Square Footage | 1,470 |
| Living Square Footage | 1,470 |
| Square Footage | Tax Rolls |
| Acres | 0.00 |
| Year Built | 1967 |
| Type | Residential |
| Sub-Type | Condo or Coop |
| Restrictions | Buyer Approval, Lease OK, No Lease 1st Year |
| Style | 4+ Floors |
| Unit Floor | 3 |
| Status | Active |
| HOPA | No Hopa |
| Membership Equity | No |
Community Information
| Address | 4100 Galt Ocean Dr #311 |
|---|---|
| Area | 3150 |
| Subdivision | GALLEON CONDO |
| City | Fort Lauderdale |
| County | Broward |
| State | FL |
| Zip Code | 33308 |
Amenities
| Amenities | Beach Access by Easement, Pool |
|---|---|
| Utilities | Cable, 3-Phase Electric |
| Parking | Assigned |
| # of Garages | 1 |
| View | Ocean |
| Is Waterfront | No |
| Waterfront | Ocean Front |
| Has Pool | No |
| Pets Allowed | No |
| Subdivision Amenities | Beach Access by Easement, Pool |
| Security | Doorman, Lobby |
Interior
| Interior Features | Entry Lvl Lvng Area, Split Bedroom |
|---|---|
| Appliances | Dryer, Range - Electric, Refrigerator, Smoke Detector, Washer |
| Heating | Central |
| Cooling | Central |
| Fireplace | No |
| # of Stories | 18 |
| Stories | 18.00 |
| Furnished | Unfurnished |
| Master Bedroom | Combo Tub/Shower |
Exterior
| Exterior Features | Covered Balcony |
|---|---|
| Lot Description | East of US-1 |
| Windows | Impact Glass |
| Construction | CBS |
| Front Exposure | North |
School Information
| Elementary | Bayview Elementary School |
|---|---|
| Middle | Sunrise Middle School |
| High | Fort Lauderdale High School |
Additional Information
| Date Listed | May 22nd, 2025 |
|---|---|
| Days on Market | 146 |
| Zoning | RMH-60 |
| Foreclosure | No |
| Short Sale | No |
| RE / Bank Owned | No |
| HOA Fees | 1087 |
| Parcel ID | 494319ad0290 |
Room Dimensions
| Master Bedroom | 16 x 14 |
|---|---|
| Living Room | 15 x 14 |
| Kitchen | 10 x 12 |
Listing Details
| Office | The Keyes Company |
|---|---|
| donwillis@keyes.com |

