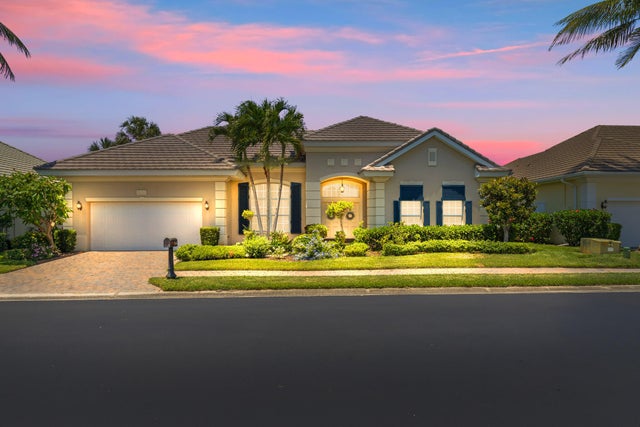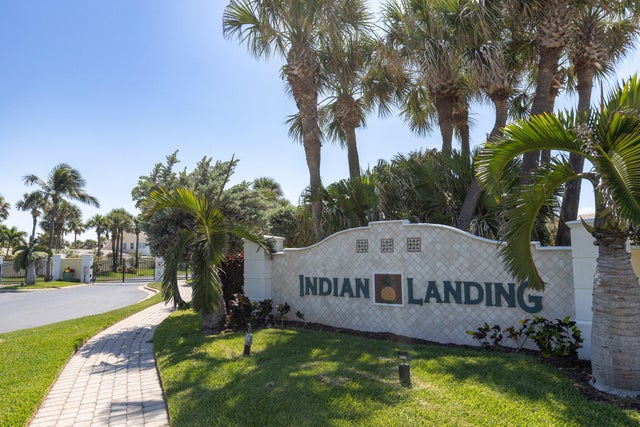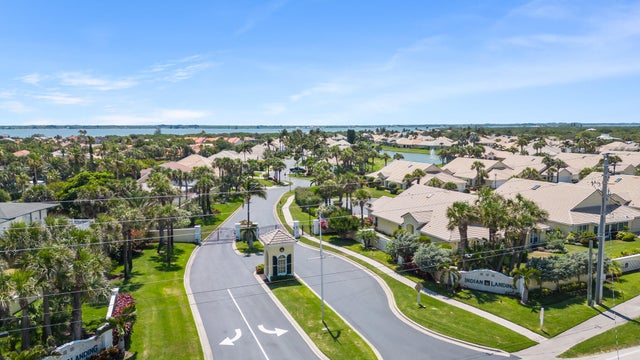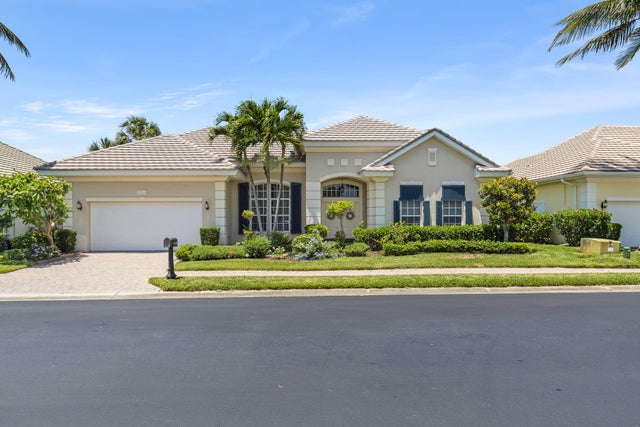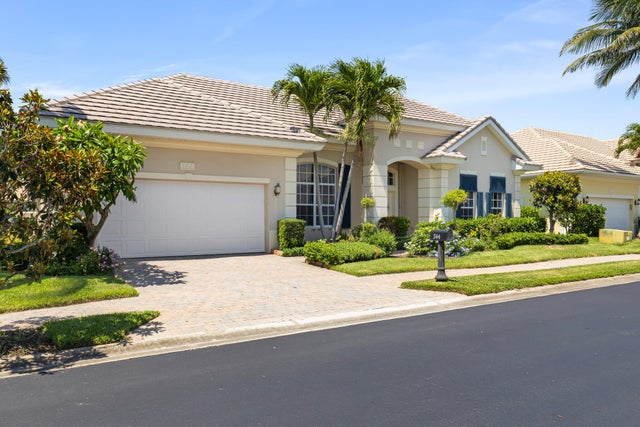About 344 Clyde Street
Location, location, location!Spacious open floor plan in pristine South Melbourne Beach community, Indian Landing. Embrace sunrise to sunset coastal living in this exquisite home nestled between the deeded beach access & the fishing pier. Freshly painted interior, vaulted ceilings, crown molding, & beautifully renovated kitchen features quartz countertops, SS appliances & freshly painted cabinetry. Expansive sliding glass doors provide natural light & indoor/outdoor flow to an oversized screened in lanai. 2 car garage w/workbench, 2023 AC, and accordion shutters for storm protection. Amenities include a heated community pool, clubhouse with kitchen, and access to tennis courts. This home is move-in ready for seasonal, year round living or as a rental property investment.
Features of 344 Clyde Street
| MLS® # | RX-11092826 |
|---|---|
| USD | $727,900 |
| CAD | $1,022,816 |
| CNY | 元5,186,360 |
| EUR | €624,232 |
| GBP | £541,278 |
| RUB | ₽58,595,659 |
| HOA Fees | $312 |
| Bedrooms | 3 |
| Bathrooms | 2.00 |
| Full Baths | 2 |
| Total Square Footage | 2,279 |
| Living Square Footage | 1,805 |
| Square Footage | Tax Rolls |
| Acres | 0.17 |
| Year Built | 2005 |
| Type | Residential |
| Sub-Type | Single Family Detached |
| Restrictions | Other |
| Style | Traditional |
| Unit Floor | 0 |
| Status | Active |
| HOPA | No Hopa |
| Membership Equity | No |
Community Information
| Address | 344 Clyde Street |
|---|---|
| Area | 6371 - Brevard County (E of IR) |
| Subdivision | INDIAN LANDING PHASE III |
| City | Melbourne Beach |
| County | Brevard |
| State | FL |
| Zip Code | 32951 |
Amenities
| Amenities | Boating, Clubhouse, Sidewalks, Street Lights, Tennis, Beach Access by Easement |
|---|---|
| Utilities | Cable, 3-Phase Electric |
| Parking | 2+ Spaces, Driveway, Garage - Attached |
| # of Garages | 2 |
| View | Pond |
| Is Waterfront | Yes |
| Waterfront | Pond |
| Has Pool | No |
| Pets Allowed | Yes |
| Subdivision Amenities | Boating, Clubhouse, Sidewalks, Street Lights, Community Tennis Courts, Beach Access by Easement |
| Security | Gate - Unmanned |
Interior
| Interior Features | Ctdrl/Vault Ceilings, Entry Lvl Lvng Area, Foyer, Pantry, Split Bedroom, Volume Ceiling, Walk-in Closet |
|---|---|
| Appliances | Dishwasher, Dryer, Freezer, Microwave, Range - Electric, Refrigerator, Smoke Detector, Washer, Water Heater - Elec |
| Heating | Central, Electric |
| Cooling | Ceiling Fan, Central, Electric |
| Fireplace | No |
| # of Stories | 1 |
| Stories | 1.00 |
| Furnished | Furnished, Turnkey |
| Master Bedroom | Dual Sinks, Mstr Bdrm - Ground, Separate Shower, Separate Tub |
Exterior
| Exterior Features | Auto Sprinkler, Screened Patio, Custom Lighting |
|---|---|
| Lot Description | < 1/4 Acre |
| Windows | Blinds, Drapes, Verticals |
| Roof | Concrete Tile |
| Construction | Block, Concrete, Frame/Stucco |
| Front Exposure | South |
Additional Information
| Date Listed | May 22nd, 2025 |
|---|---|
| Days on Market | 146 |
| Zoning | Residential |
| Foreclosure | No |
| Short Sale | No |
| RE / Bank Owned | No |
| HOA Fees | 312 |
| Parcel ID | 29 3810820000d0 12 |
Room Dimensions
| Master Bedroom | 18 x 13 |
|---|---|
| Bedroom 2 | 13 x 11 |
| Bedroom 3 | 12 x 11 |
| Dining Room | 15 x 11 |
| Living Room | 18 x 13 |
| Kitchen | 19 x 11 |
| Bonus Room | 10 x 8 |
Listing Details
| Office | Keller Williams Realty of VB |
|---|---|
| thesouthfloridabroker@gmail.com |

