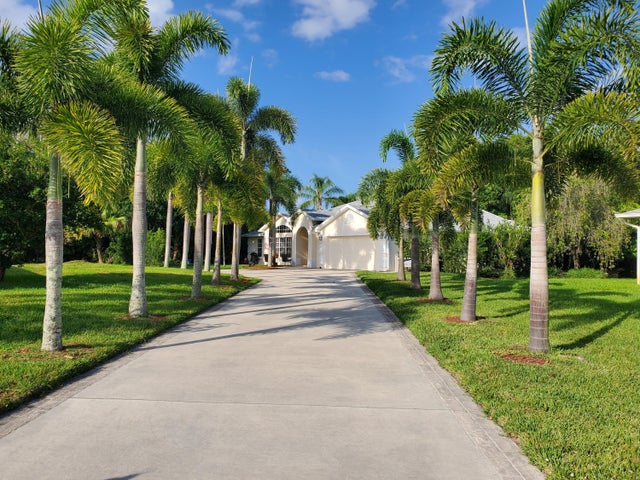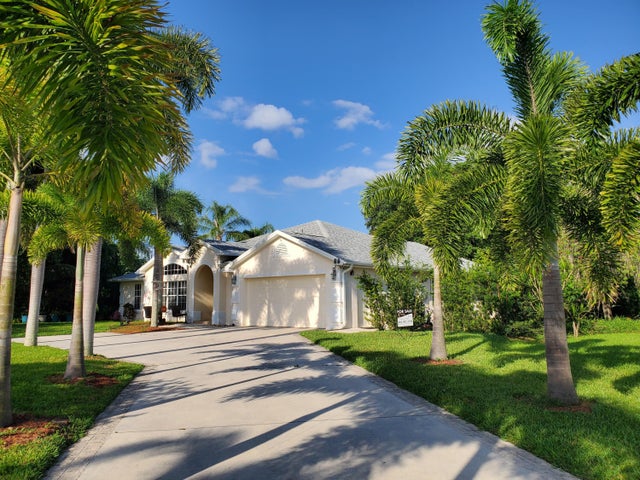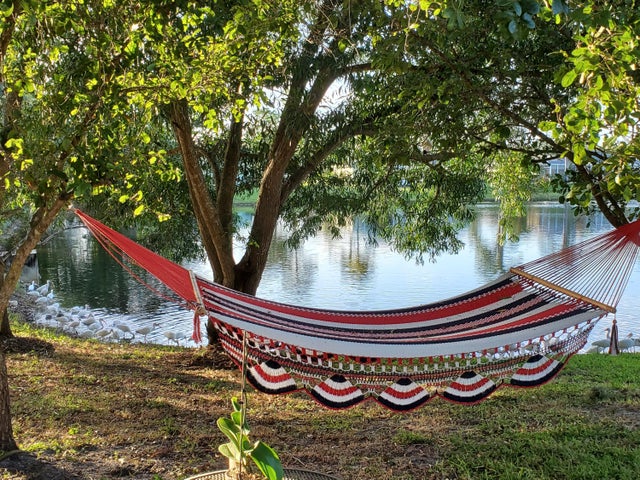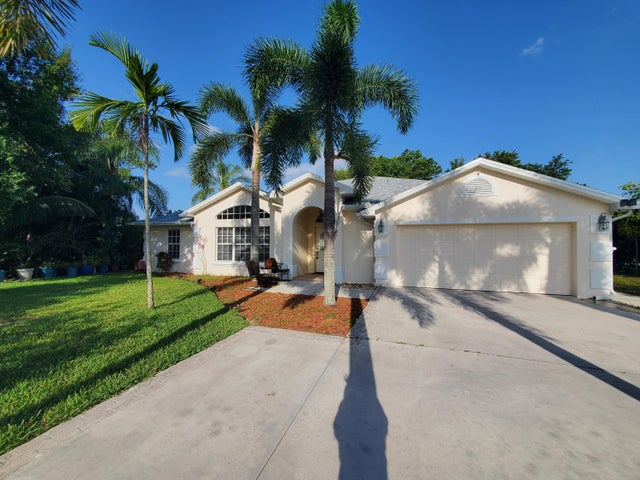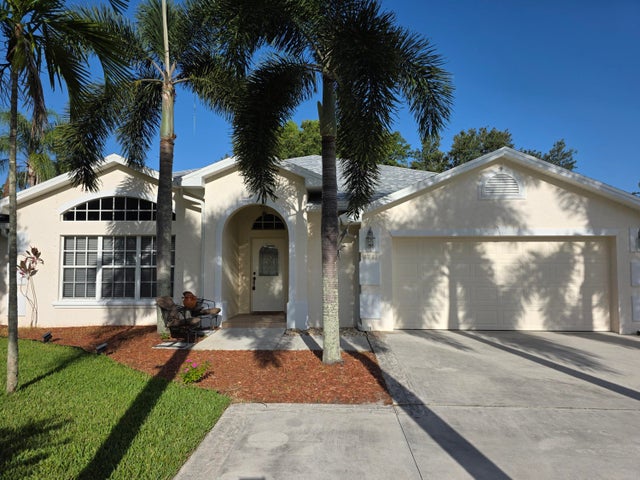About 6711 Dickinson Terrace
Welcome to our desirable, well-established Oleander Pines community! This is the home you've been waiting for! Breathtaking lakefront view from nearly every room, with a .282 oversized corned lot. This home features BRAND NEW ROOF (5/25), BRAND NEW A/C and HEATING SYSTEM (11/24), BRAND NEW RHEEM WATER HEAT UNIT (11/24). This CONCRETE BLOCK HOME has a beautiful porcelain tiles throughout the home. with a beautiful NEW KITCHEN with soft close doors & 36'' cabinets, 10+ ft. island and quartz countertop, stainless steel appliances (2024) with spacious open concept design perfect for gathering. The property is very private and surrounded by conservation land. The primary suite is HUGE with two very large walk-in closet and conveniently open to your private backyard oasis, with vaulted ceilingThe extended driveway surrounded by espectacular matured palm trees, with added bonus 5+ parking area ready for a new owner. Once you see it, you'll fall in love with your very own private oasis!. Minutes from the beach, shopping centers, restaurants, NO CDD FEES, LOW HOA, PAY COUNTY TAXES ONLY... DON'T MISS OUT! and make a appointment today!
Features of 6711 Dickinson Terrace
| MLS® # | RX-11092797 |
|---|---|
| USD | $489,998 |
| CAD | $688,550 |
| CNY | 元3,488,590 |
| EUR | €421,763 |
| GBP | £366,135 |
| RUB | ₽39,861,680 |
| HOA Fees | $14 |
| Bedrooms | 3 |
| Bathrooms | 2.00 |
| Full Baths | 2 |
| Total Square Footage | 3,004 |
| Living Square Footage | 2,215 |
| Square Footage | Tax Rolls |
| Acres | 0.28 |
| Year Built | 2004 |
| Type | Residential |
| Sub-Type | Single Family Detached |
| Restrictions | None |
| Unit Floor | 0 |
| Status | Active |
| HOPA | No Hopa |
| Membership Equity | No |
Community Information
| Address | 6711 Dickinson Terrace |
|---|---|
| Area | 7140 |
| Subdivision | OLEANDER PINES |
| City | Port Saint Lucie |
| County | St. Lucie |
| State | FL |
| Zip Code | 34952 |
Amenities
| Amenities | None |
|---|---|
| Utilities | Cable, 3-Phase Electric, Public Water, Septic, None |
| Parking | 2+ Spaces, Driveway, Garage - Attached |
| # of Garages | 2 |
| View | Lake, Preserve |
| Is Waterfront | Yes |
| Waterfront | Lake, Canal Width 1 - 80 |
| Has Pool | No |
| Pets Allowed | Yes |
| Subdivision Amenities | None |
Interior
| Interior Features | Built-in Shelves, Closet Cabinets, Ctdrl/Vault Ceilings, Entry Lvl Lvng Area, Foyer, Cook Island, Laundry Tub, Pantry, Split Bedroom, Volume Ceiling, Walk-in Closet, Wet Bar, Pull Down Stairs, Roman Tub, French Door |
|---|---|
| Appliances | Auto Garage Open, Dishwasher, Disposal, Dryer, Microwave, Range - Electric, Smoke Detector, Storm Shutters, Washer, Water Heater - Elec, Hookup, Washer/Dryer Hookup |
| Heating | Central, Electric |
| Cooling | Ceiling Fan, Central |
| Fireplace | No |
| # of Stories | 1 |
| Stories | 1.00 |
| Furnished | Unfurnished, Turnkey |
| Master Bedroom | Combo Tub/Shower, Dual Sinks, Mstr Bdrm - Ground, Mstr Bdrm - Sitting, Separate Shower, Separate Tub |
Exterior
| Exterior Features | Covered Patio, Screened Patio, Shutters, Screen Porch, Room for Pool |
|---|---|
| Lot Description | 1/4 to 1/2 Acre, Corner Lot |
| Windows | Blinds, Sliding, Verticals |
| Roof | Comp Shingle |
| Construction | Block, CBS, Concrete |
| Front Exposure | East |
Additional Information
| Date Listed | May 21st, 2025 |
|---|---|
| Days on Market | 153 |
| Zoning | RS-4 Count |
| Foreclosure | No |
| Short Sale | No |
| RE / Bank Owned | No |
| HOA Fees | 14.17 |
| Parcel ID | 341570600260008 |
Room Dimensions
| Master Bedroom | 30 x 20 |
|---|---|
| Living Room | 23 x 18 |
| Kitchen | 16 x 15 |
Listing Details
| Office | Florida Homes Realty & Mortgag |
|---|---|
| fhrmcorp@lovefhrm.com |

