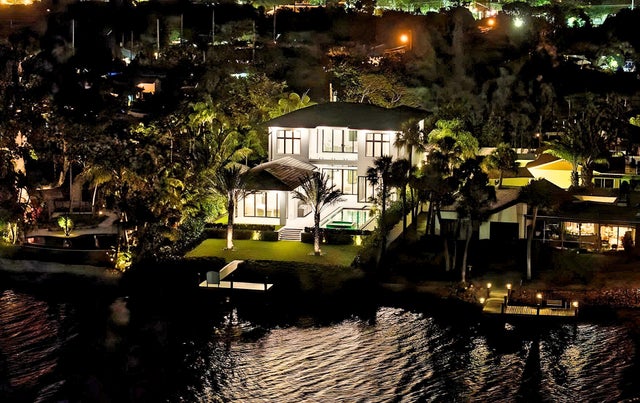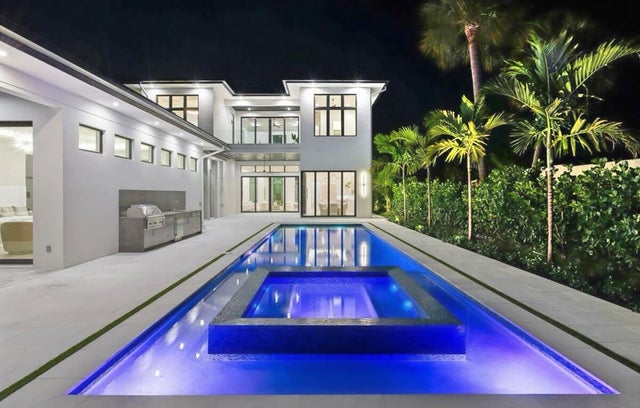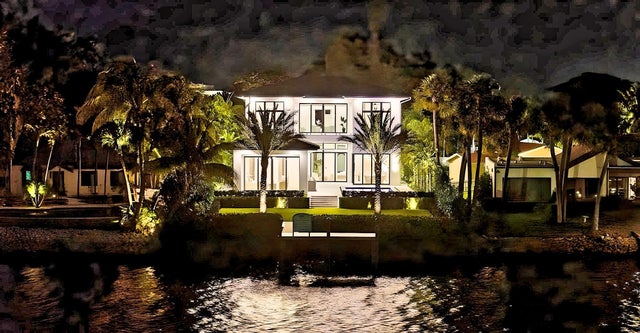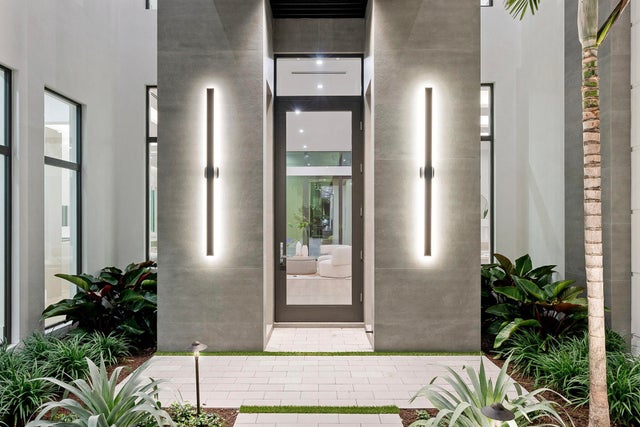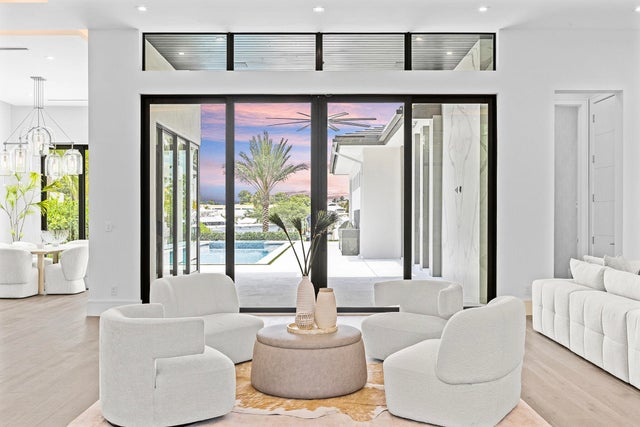Features of 2085 Vitex Lane
| MLS® # | RX-11092707 |
|---|---|
| USD | $10,500,000 |
| CAD | $14,739,270 |
| CNY | 元74,887,050 |
| EUR | €9,076,358 |
| GBP | £7,874,559 |
| RUB | ₽852,060,300 |
| Bedrooms | 5 |
| Bathrooms | 6.00 |
| Full Baths | 5 |
| Half Baths | 1 |
| Total Square Footage | 7,359 |
| Living Square Footage | 5,732 |
| Square Footage | Other |
| Acres | 0.62 |
| Year Built | 2024 |
| Type | Residential |
| Sub-Type | Single Family Detached |
| Restrictions | None |
| Style | Contemporary |
| Unit Floor | 0 |
| Status | Active |
| HOPA | No Hopa |
| Membership Equity | No |
Community Information
| Address | 2085 Vitex Lane |
|---|---|
| Area | 5220 |
| Subdivision | None |
| Development | North Palm Beach | unincorporated |
| City | North Palm Beach |
| County | Palm Beach |
| State | FL |
| Zip Code | 33408 |
Amenities
| Amenities | Bike - Jog, Dog Park, None, Playground, Street Lights, Boating, Basketball, Picnic Area, Park |
|---|---|
| Utilities | Cable, 3-Phase Electric, Gas Natural, Public Sewer, Public Water |
| Parking | 2+ Spaces, Driveway, Garage - Attached, Guest, Drive - Decorative, Covered, RV/Boat, Golf Cart |
| # of Garages | 3 |
| View | Intracoastal, Pool, Marina |
| Is Waterfront | Yes |
| Waterfront | Intracoastal, No Fixed Bridges, Navigable, Seawall, Ocean Access |
| Has Pool | Yes |
| Pool | Inground, Spa, Heated, Autoclean, Concrete, Salt Water |
| Boat Services | Private Dock, Up to 20 Ft Boat, Up to 30 Ft Boat, Up to 40 Ft Boat, Up to 50 Ft Boat, Up to 60 Ft Boat, Lift, Electric Available, Water Available, No Wake Zone |
| Pets Allowed | Yes |
| Unit | Interior Hallway, Corner, Multi-Level |
| Subdivision Amenities | Bike - Jog, Dog Park, None, Playground, Street Lights, Boating, Basketball, Picnic Area, Park |
| Security | Burglar Alarm, Gate - Unmanned, Entry Card, Motion Detector, Security Sys-Owned, Entry Phone, Security Light |
Interior
| Interior Features | Bar, Built-in Shelves, Closet Cabinets, Ctdrl/Vault Ceilings, Entry Lvl Lvng Area, Foyer, French Door, Cook Island, Pantry, Second/Third Floor Concrete, Upstairs Living Area, Volume Ceiling, Walk-in Closet, Wet Bar, Fireplace(s), Decorative Fireplace |
|---|---|
| Appliances | Auto Garage Open, Cooktop, Dishwasher, Disposal, Dryer, Freezer, Generator Hookup, Microwave, Range - Gas, Refrigerator, Wall Oven, Washer, Washer/Dryer Hookup, Water Heater - Elec, Fire Alarm, Compactor, Generator Whle House |
| Heating | Central, Electric |
| Cooling | Ceiling Fan, Central, Zoned |
| Fireplace | Yes |
| # of Stories | 2 |
| Stories | 2.00 |
| Furnished | Furniture Negotiable |
| Master Bedroom | Dual Sinks, Mstr Bdrm - Ground, Separate Shower, Separate Tub, Combo Tub/Shower, Mstr Bdrm - Sitting |
Exterior
| Exterior Features | Auto Sprinkler, Covered Balcony, Covered Patio, Open Patio, Open Porch, Built-in Grill, Fence, Fruit Tree(s), Outdoor Shower, Deck, Open Balcony, Custom Lighting, Summer Kitchen |
|---|---|
| Lot Description | Paved Road, Private Road, West of US-1, 1/2 to < 1 Acre, Cul-De-Sac, Irregular Lot |
| Windows | Hurricane Windows, Impact Glass |
| Roof | Flat Tile |
| Construction | Block, Concrete, Piling |
| Front Exposure | East |
Additional Information
| Date Listed | May 21st, 2025 |
|---|---|
| Days on Market | 145 |
| Zoning | RM |
| Foreclosure | No |
| Short Sale | No |
| RE / Bank Owned | No |
| Parcel ID | 00434205000001280 |
| Waterfront Frontage | 73' |
Room Dimensions
| Master Bedroom | 19 x 23 |
|---|---|
| Bedroom 2 | 14 x 15 |
| Bedroom 3 | 14 x 19 |
| Bedroom 4 | 14 x 21 |
| Dining Room | 14 x 18 |
| Living Room | 33 x 35 |
| Kitchen | 14 x 24 |
| Loft | 19 x 15 |
Listing Details
| Office | Sutter & Nugent LLC |
|---|---|
| talbot@sutterandnugent.com |

