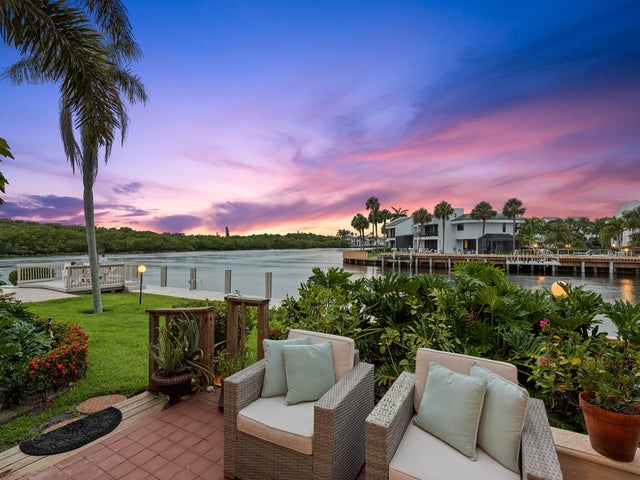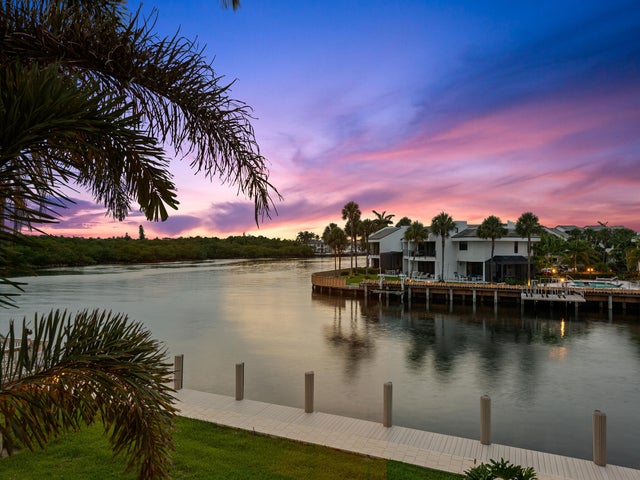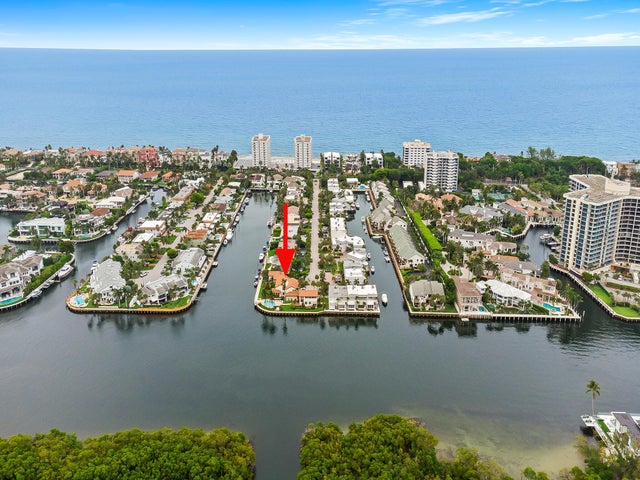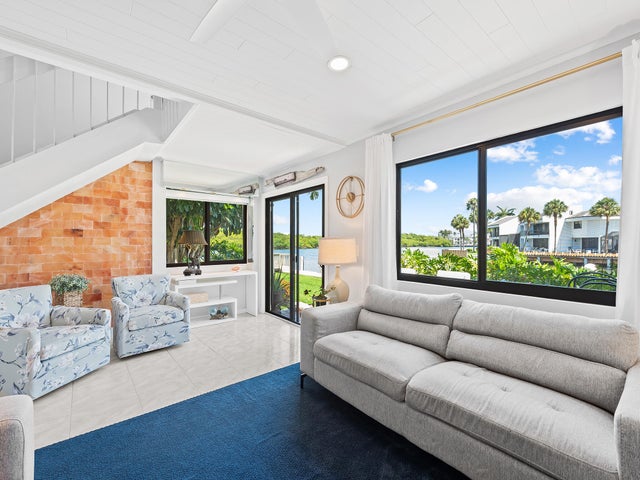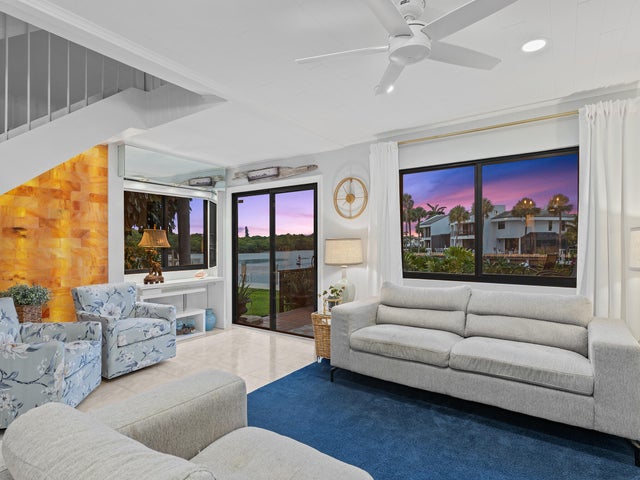About 1005 Russell Drive ##2
Rarely available 2-story upgraded townhouse on a premier point lot in exclusive Highland Beach, with dockage and beach access! Enjoy stunning Intracoastal and nature preserve views from all main rooms. This attractive 6-unit community offers a premier location overlooking the intracoastal, huge private lanai, pool, + dock space on a wide canal with ocean access! Enjoy bright, airy, coastal decor, recently renovated primary bath, and tons of upgrades & storage throughout this one-of-a-kind residence. Beach access right down the street across A1A. Two assigned parking spaces. Pet friendly. Low maintenance fee of just $850 per quarter ($284/month)! Perfectly situated between upscale Boca Raton and lively Delray Beach. Incredible waterfront value under $1M - an opportunity not to be miss
Features of 1005 Russell Drive ##2
| MLS® # | RX-11092674 |
|---|---|
| USD | $995,000 |
| CAD | $1,397,328 |
| CNY | 元7,090,768 |
| EUR | €856,267 |
| GBP | £745,200 |
| RUB | ₽78,355,255 |
| HOA Fees | $284 |
| Bedrooms | 2 |
| Bathrooms | 2.00 |
| Full Baths | 2 |
| Total Square Footage | 1,248 |
| Living Square Footage | 1,148 |
| Square Footage | Tax Rolls |
| Acres | 0.00 |
| Year Built | 1979 |
| Type | Residential |
| Sub-Type | Townhouse / Villa / Row |
| Restrictions | No Lease First 2 Years |
| Style | Townhouse |
| Unit Floor | 1 |
| Status | Active |
| HOPA | No Hopa |
| Membership Equity | No |
Community Information
| Address | 1005 Russell Drive ##2 |
|---|---|
| Area | 4150 |
| Subdivision | HIGHLAND BEACH ISLES |
| City | Highland Beach |
| County | Palm Beach |
| State | FL |
| Zip Code | 33487 |
Amenities
| Amenities | Boating, Pool |
|---|---|
| Utilities | None |
| Parking | 2+ Spaces, Assigned |
| View | Other, Intracoastal, Canal, Preserve |
| Is Waterfront | Yes |
| Waterfront | Intracoastal, No Fixed Bridges, Point Lot, Ocean Access |
| Has Pool | No |
| Boat Services | Private Dock, Common Dock |
| Pets Allowed | Yes |
| Subdivision Amenities | Boating, Pool |
Interior
| Interior Features | Closet Cabinets, Custom Mirror, Walk-in Closet |
|---|---|
| Appliances | Dishwasher, Disposal, Dryer, Ice Maker, Range - Electric, Refrigerator, Washer |
| Heating | Central |
| Cooling | Central |
| Fireplace | No |
| # of Stories | 2 |
| Stories | 2.00 |
| Furnished | Unfurnished |
| Master Bedroom | Mstr Bdrm - Sitting, Mstr Bdrm - Upstairs, Separate Shower, Separate Tub |
Exterior
| Exterior Features | Open Porch, Deck |
|---|---|
| Lot Description | < 1/4 Acre, Cul-De-Sac, East of US-1 |
| Windows | Impact Glass |
| Construction | Frame, Frame/Stucco, Other |
| Front Exposure | Southeast |
Additional Information
| Date Listed | May 21st, 2025 |
|---|---|
| Days on Market | 146 |
| Zoning | RML(ci |
| Foreclosure | No |
| Short Sale | No |
| RE / Bank Owned | No |
| HOA Fees | 284 |
| Parcel ID | 24434704030000233 |
Room Dimensions
| Master Bedroom | 0 x 0 |
|---|---|
| Living Room | 0 x 0 |
| Kitchen | 0 x 0 |
Listing Details
| Office | John P. O'Grady LLC |
|---|---|
| office@ogradyrealtyllc.com |

