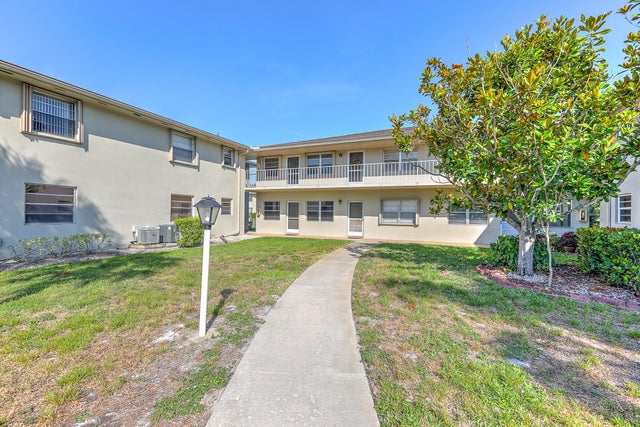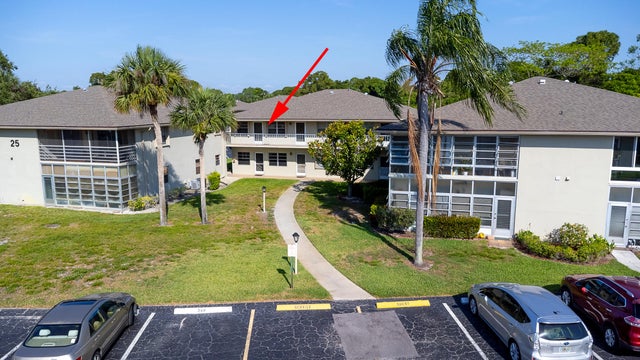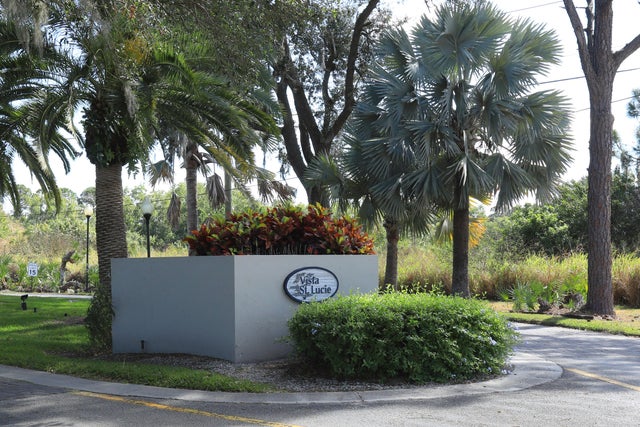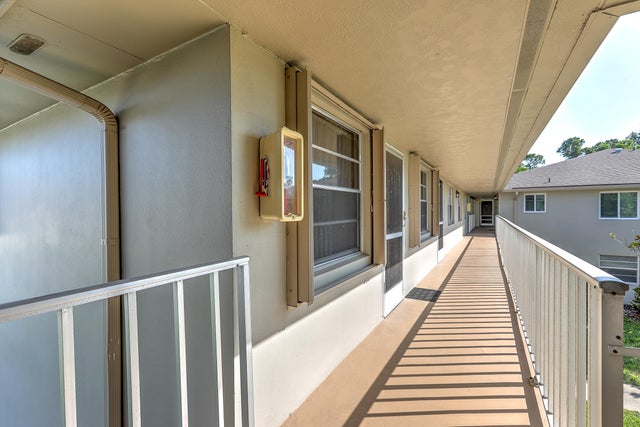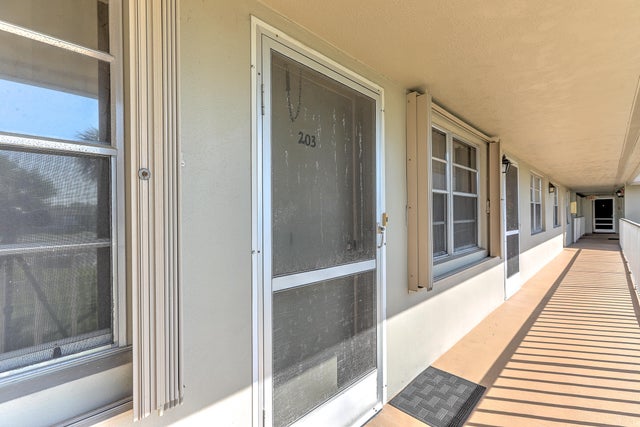About 25 Lake Vista Trail #203
Ready to move in! Beautiful 1 bedroom 1.5 bath condo move in condition. Tile throughout. Screened front door, screened back patio, oversized master bedroom. 55+ community. Pool, tennis, shuffle board. club house, steel accordion shutters. Convenient to shopping, beaches and restaurants
Features of 25 Lake Vista Trail #203
| MLS® # | RX-11092525 |
|---|---|
| USD | $100,000 |
| CAD | $140,435 |
| CNY | 元712,640 |
| EUR | €86,057 |
| GBP | £74,895 |
| RUB | ₽7,874,900 |
| HOA Fees | $431 |
| Bedrooms | 1 |
| Bathrooms | 2.00 |
| Full Baths | 1 |
| Half Baths | 1 |
| Total Square Footage | 884 |
| Living Square Footage | 851 |
| Square Footage | Tax Rolls |
| Acres | 0.00 |
| Year Built | 1984 |
| Type | Residential |
| Sub-Type | Condo or Coop |
| Style | < 4 Floors |
| Unit Floor | 2 |
| Status | Active |
| HOPA | Yes-Verified |
| Membership Equity | No |
Community Information
| Address | 25 Lake Vista Trail #203 |
|---|---|
| Area | 7150 |
| Subdivision | Vista St Lucie |
| City | Port Saint Lucie |
| County | St. Lucie |
| State | FL |
| Zip Code | 34952 |
Amenities
| Amenities | Bike - Jog, Clubhouse, Common Laundry, Manager on Site, Pool, Spa-Hot Tub, Tennis, Library |
|---|---|
| Utilities | Cable, Public Sewer, Public Water |
| Parking | Assigned |
| View | Other |
| Is Waterfront | No |
| Waterfront | None |
| Has Pool | No |
| Pets Allowed | No |
| Unit | Corner |
| Subdivision Amenities | Bike - Jog, Clubhouse, Common Laundry, Manager on Site, Pool, Spa-Hot Tub, Community Tennis Courts, Library |
| Security | Security Patrol |
Interior
| Interior Features | None |
|---|---|
| Appliances | Dishwasher, Range - Electric, Refrigerator, Smoke Detector, Water Heater - Elec |
| Heating | Central, Electric |
| Cooling | Ceiling Fan, Central, Electric |
| Fireplace | No |
| # of Stories | 2 |
| Stories | 2.00 |
| Furnished | Furniture Negotiable |
| Master Bedroom | Combo Tub/Shower |
Exterior
| Exterior Features | Covered Balcony, Screened Balcony |
|---|---|
| Lot Description | East of US-1 |
| Windows | Blinds, Double Hung Metal |
| Construction | CBS |
| Front Exposure | East |
Additional Information
| Date Listed | May 21st, 2025 |
|---|---|
| Days on Market | 146 |
| Zoning | res |
| Foreclosure | No |
| Short Sale | No |
| RE / Bank Owned | No |
| HOA Fees | 431 |
| Parcel ID | 342250003460007 |
Room Dimensions
| Master Bedroom | 18 x 18 |
|---|---|
| Living Room | 22 x 18 |
| Kitchen | 16 x 18 |
Listing Details
| Office | Watson Realty Corp |
|---|---|
| nshear@watsonrealtycorp.com |

