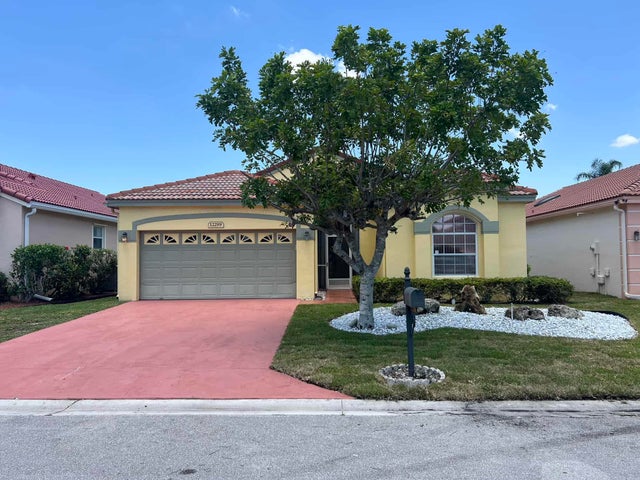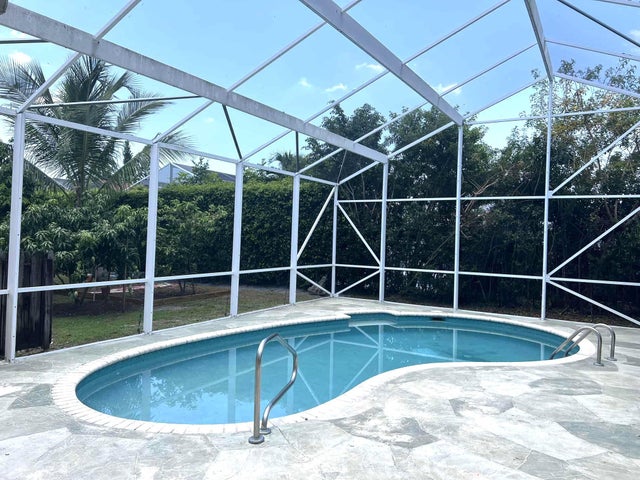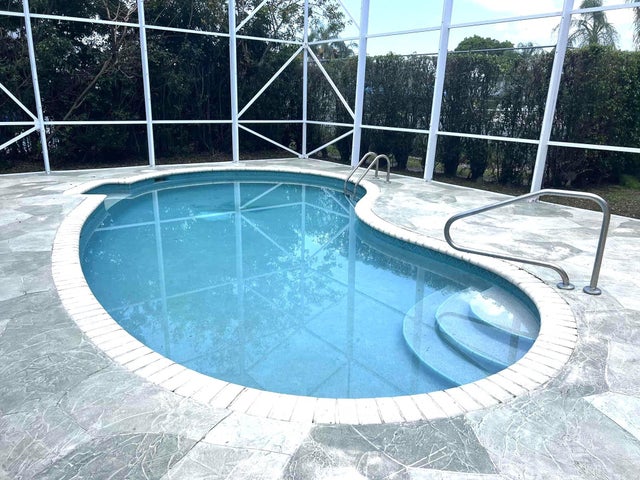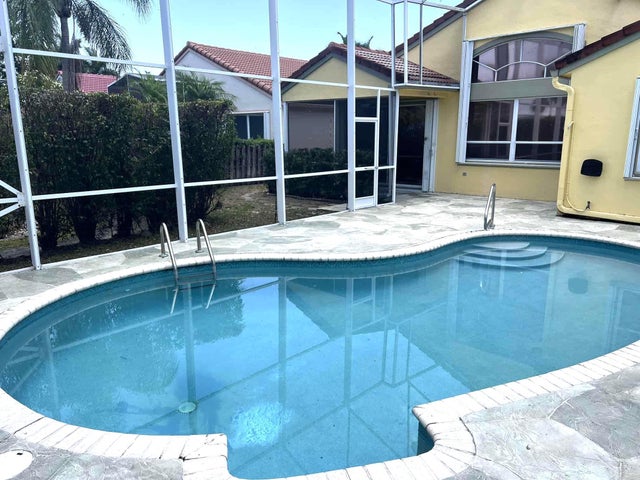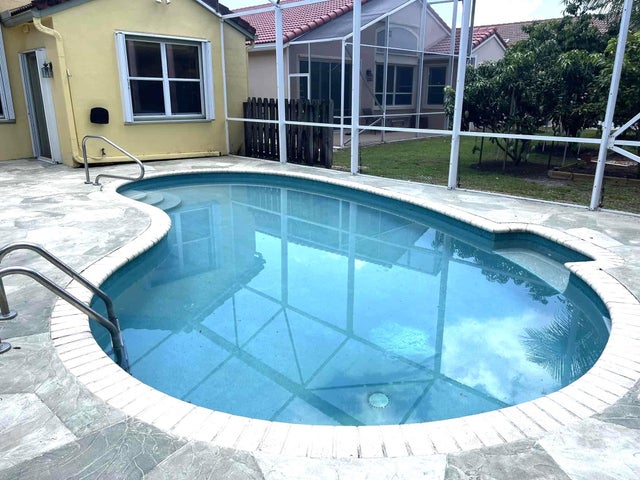About 12299 Wedge Way
Discover this spacious 3-bedroom, 2-bath single-family home with a 2-car garage, complete with a sparkling pool under a domed screen enclosure. Inside, laminate flooring flows throughout the home. The kitchen features elegant quartz countertops, shaker-style cabinetry, and sleek stainless-steel appliances, ideal for both everyday living and entertaining. The primary suite offers a luxurious retreat with a Roman tub, separate shower, dual vanities, and a large walk-in closet. Located in the Starlight Cove neighborhood where residents enjoy access to a clubhouse, community pool, and pickleball court. Situated just 7 miles from the Boynton Harbor Marina and popular waterfront dining and only 8 miles from Ocean Front Park and beach. 7 miles to I-95, 5 miles to the Turnpike), 7 miles from vibrant Atlantic Ave in Delray Beach, and 19 miles from PBI. Everyday conveniences including grocery stores, dining, and shopping are all within a mile.
Features of 12299 Wedge Way
| MLS® # | RX-11092429 |
|---|---|
| USD | $480,000 |
| CAD | $674,088 |
| CNY | 元3,420,672 |
| EUR | €413,074 |
| GBP | £359,494 |
| RUB | ₽37,799,520 |
| HOA Fees | $226 |
| Bedrooms | 3 |
| Bathrooms | 2.00 |
| Full Baths | 2 |
| Total Square Footage | 2,356 |
| Living Square Footage | 1,840 |
| Square Footage | Tax Rolls |
| Acres | 0.14 |
| Year Built | 1995 |
| Type | Residential |
| Sub-Type | Single Family Detached |
| Restrictions | Buyer Approval, Comercial Vehicles Prohibited, Interview Required, No Lease First 2 Years, Other |
| Unit Floor | 0 |
| Status | Active |
| HOPA | No Hopa |
| Membership Equity | No |
Community Information
| Address | 12299 Wedge Way |
|---|---|
| Area | 4620 |
| Subdivision | PIPERS GLEN A-2A |
| Development | Starlight Cove |
| City | Boynton Beach |
| County | Palm Beach |
| State | FL |
| Zip Code | 33437 |
Amenities
| Amenities | Clubhouse, Pickleball, Pool |
|---|---|
| Utilities | 3-Phase Electric, Public Water |
| Parking | Driveway, Garage - Attached |
| # of Garages | 2 |
| Is Waterfront | No |
| Waterfront | None |
| Has Pool | Yes |
| Pool | Inground, Screened |
| Pets Allowed | Restricted |
| Subdivision Amenities | Clubhouse, Pickleball, Pool |
Interior
| Interior Features | Ctdrl/Vault Ceilings, Custom Mirror, Roman Tub, Walk-in Closet |
|---|---|
| Appliances | Dishwasher, Microwave, Range - Electric, Refrigerator |
| Heating | Central |
| Cooling | Central |
| Fireplace | No |
| # of Stories | 1 |
| Stories | 1.00 |
| Furnished | Unfurnished |
| Master Bedroom | Separate Shower, Separate Tub |
Exterior
| Exterior Features | Auto Sprinkler, Screened Patio, Zoned Sprinkler |
|---|---|
| Lot Description | < 1/4 Acre |
| Construction | CBS |
| Front Exposure | East |
School Information
| Elementary | Hagen Road Elementary School |
|---|---|
| Middle | Carver Community Middle School |
| High | Atlantic High School |
Additional Information
| Date Listed | May 20th, 2025 |
|---|---|
| Days on Market | 148 |
| Zoning | RT |
| Foreclosure | Yes |
| Short Sale | No |
| RE / Bank Owned | No |
| HOA Fees | 226 |
| Parcel ID | 00424602120000220 |
Room Dimensions
| Master Bedroom | 13 x 18 |
|---|---|
| Bedroom 2 | 10 x 13 |
| Bedroom 3 | 11 x 11 |
| Dining Room | 12 x 15 |
| Family Room | 12 x 16 |
| Living Room | 13 x 14 |
| Kitchen | 12 x 14 |
Listing Details
| Office | Nautica Realty |
|---|---|
| kathygross@nauticarealty.com |

