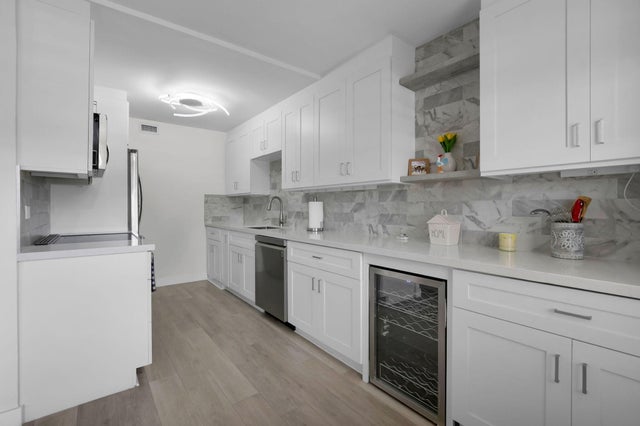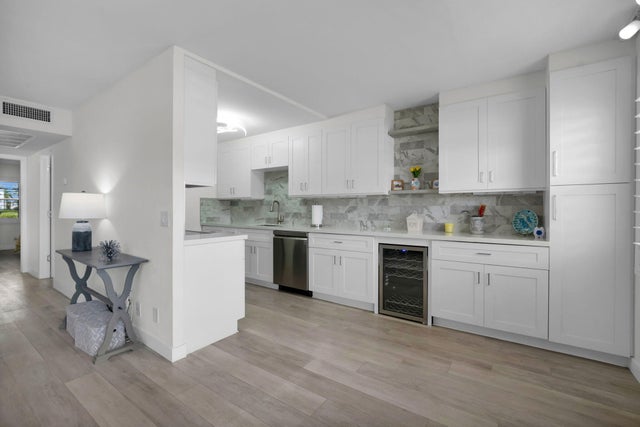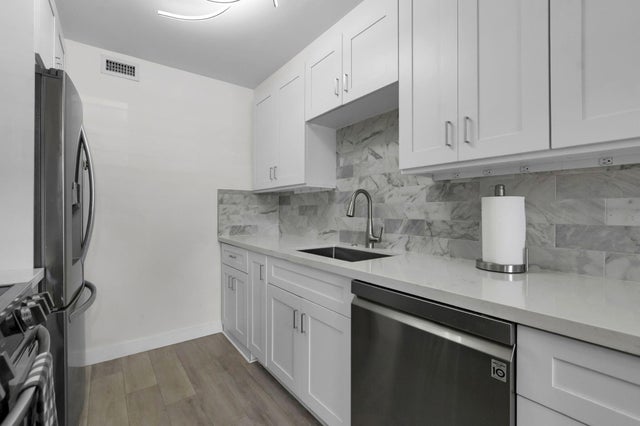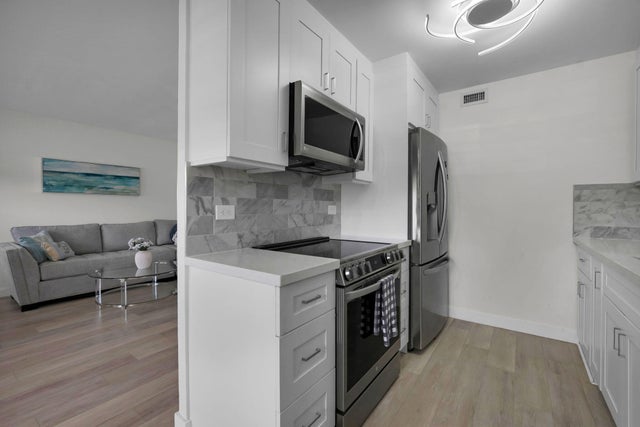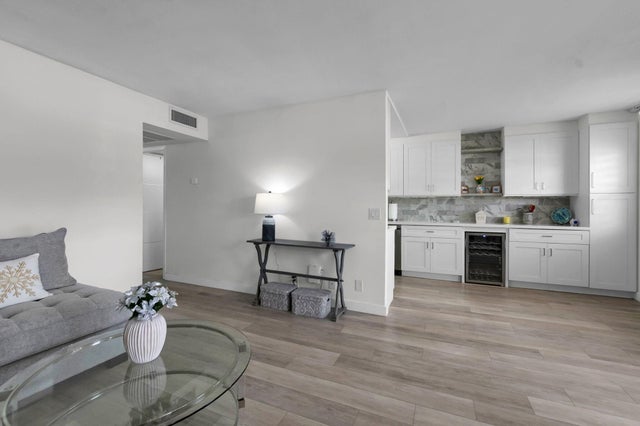About 1084 Guildford E
Fully renovated and ultra convenient first floor, 2 bed 1.5 bath unit on water in highly desirable 55+ guard gated community Century Village. 2022 Floor to ceiling renovations include: Wood soft close Shaker Style Cabinet Kitchen; SS Appliances (refrigerator/microwave/oven/dishwasher/wine cooler); Bathrooms (vanity/hardware/shower door); No popcorn; Interior doors; Ceiling fans; lighting; fixtures; waterproof Lux Vinyl floor; plantation shutters; custom closets; baseboards; electric outlets. New water heater & lanai accordion shutter. Private parking spot across from apartment. Century Village is an active 55+ community in a great location. Beautiful on site theater, exercise facility, clubs, pickleball, tennis, bus transportation, billiards, card room, pool and much more!
Features of 1084 Guildford E
| MLS® # | RX-11092401 |
|---|---|
| USD | $217,500 |
| CAD | $305,294 |
| CNY | 元1,548,622 |
| EUR | €186,753 |
| GBP | £162,202 |
| RUB | ₽17,585,854 |
| HOA Fees | $763 |
| Bedrooms | 2 |
| Bathrooms | 2.00 |
| Full Baths | 1 |
| Half Baths | 1 |
| Total Square Footage | 1,008 |
| Living Square Footage | 880 |
| Square Footage | Tax Rolls |
| Acres | 0.00 |
| Year Built | 1980 |
| Type | Residential |
| Sub-Type | Condo or Coop |
| Unit Floor | 1 |
| Status | Active |
| HOPA | Yes-Verified |
| Membership Equity | No |
Community Information
| Address | 1084 Guildford E |
|---|---|
| Area | 4750 |
| Subdivision | GUILDFORD |
| City | Boca Raton |
| County | Palm Beach |
| State | FL |
| Zip Code | 33434 |
Amenities
| Amenities | Pool, Clubhouse, Elevator, Lobby, Exercise Room, Common Laundry, Community Room, Game Room, Library, Billiards, Courtesy Bus, Manager on Site, Pickleball, Bocce Ball, Indoor Pool |
|---|---|
| Utilities | 3-Phase Electric, Cable |
| Parking | Assigned, Guest |
| View | Lake |
| Is Waterfront | Yes |
| Waterfront | Lake |
| Has Pool | No |
| Pets Allowed | Restricted |
| Subdivision Amenities | Pool, Clubhouse, Elevator, Lobby, Exercise Room, Common Laundry, Community Room, Game Room, Library, Billiards, Courtesy Bus, Manager on Site, Pickleball, Bocce Ball, Indoor Pool |
| Security | Gate - Manned |
Interior
| Interior Features | Closet Cabinets |
|---|---|
| Appliances | Refrigerator, Range - Electric, Dishwasher, Freezer |
| Heating | Central |
| Cooling | Central |
| Fireplace | No |
| # of Stories | 4 |
| Stories | 4.00 |
| Furnished | Unfurnished |
| Master Bedroom | None |
Exterior
| Windows | Plantation Shutters |
|---|---|
| Construction | CBS |
| Front Exposure | East |
Additional Information
| Date Listed | May 20th, 2025 |
|---|---|
| Days on Market | 153 |
| Zoning | RESIDENTIAL |
| Foreclosure | No |
| Short Sale | No |
| RE / Bank Owned | No |
| HOA Fees | 762.92 |
| Parcel ID | 00424708110051084 |
Room Dimensions
| Master Bedroom | 12 x 10 |
|---|---|
| Living Room | 10 x 10 |
| Kitchen | 10 x 10 |
Listing Details
| Office | Dalton Wade Inc |
|---|---|
| phil@daltonwade.com |

