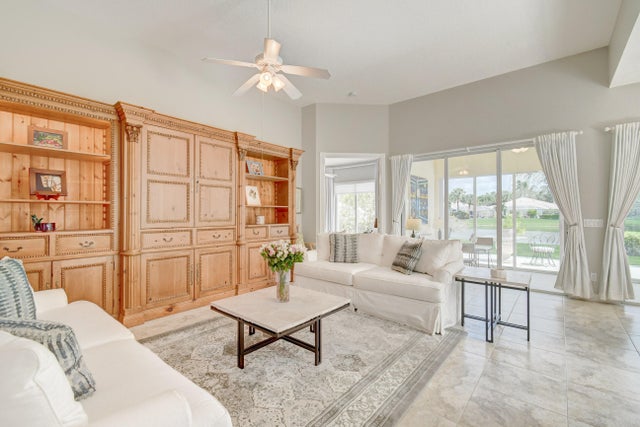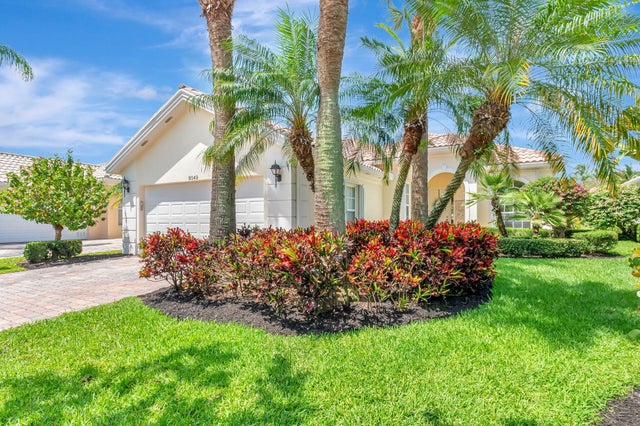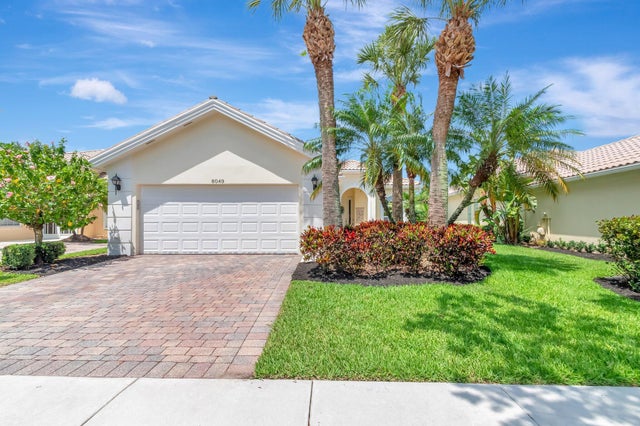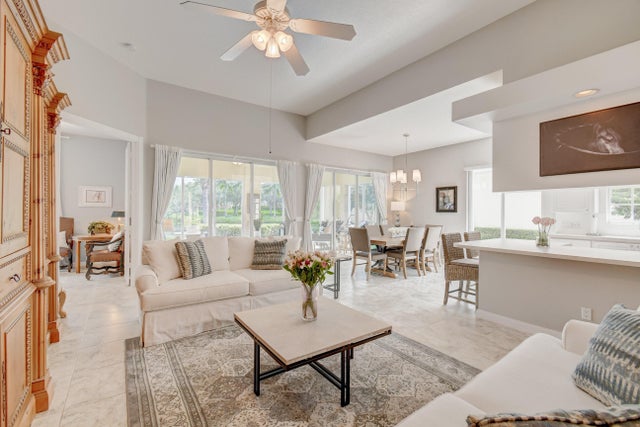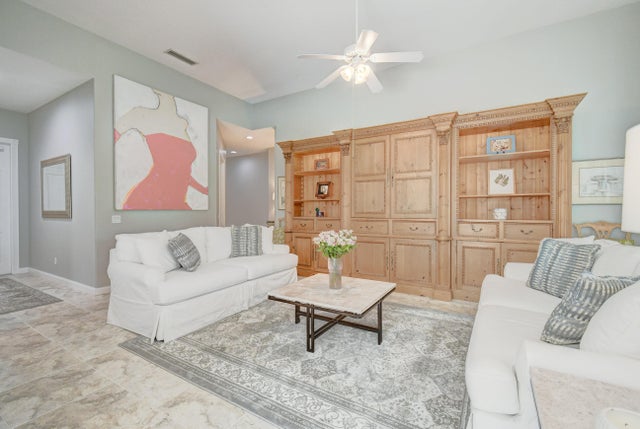About 8049 Nevis Place
Escape to this beautifully appointed 3-bedroom, 3-bath home with a den and enclosed lanai, ideally situated on a premium oversized lot with expansive lake views in the highly sought-after VillageWalk of Wellington. Built by DiVosta with solid poured concrete construction, this home offers exceptional quality, style, and functionality in a resort-style, gated community.Step inside to a spacious open-concept layout that seamlessly blends the living, dining, and kitchen areas--perfect for everyday living and entertaining. The kitchen features modern appliances, ample counter space, and a convenient breakfast bar.Enjoy added flexibility with the enclosed lanai, ideal as additional indoor/outdoor living space or a serene retreat for enjoying tropical landscaping and tranquil lake views.Nearly all windows and sliders are outfitted with high-end silhouette blinds. There's also plenty of room to add a pool or simply enjoy one of the community's 2 pools: resort-style or lap pool. Additional features include: -Den ideal for a home office or guest space -Enclosed lanai - perfect for indoor/outdoor living adding extra living square footage -Accordion shutters for storm protection -New hot water heater (2023) -Oversized lot with extended yard VillageWalk amenities include: 24/7 manned gate, miles of scenic walking paths, resort-style pool, lap pool, fitness center, lighted clay tennis & pickleball courts, basketball courts, bocce ball, library, playground, hair salon, pet spa, and more. COMING SOON - VillageWalk will have a new fully renovated Restaurant presented by the Fashion Group. The Fashion Group is the parent company for Wellington restaurant staples: Oli's Fashion Cuisine, Emiliano's and Stallion Steakhouse. The community also offers a vibrant social calendar with organized events such as BBQs, food truck nights, holiday parties, fitness classes, and group outings -bringing neighbors together and creating a true sense of community. HOA dues cover: Premium cable, high-speed internet, complete lawn care, alarm monitoring, access to all amenities, periodic exterior house painting, and roof cleaning. Zoned for TOP-RATED Wellington schools and conveniently located near equestrian venues, shopping, dining, and entertainment.
Features of 8049 Nevis Place
| MLS® # | RX-11092397 |
|---|---|
| USD | $699,900 |
| CAD | $982,905 |
| CNY | 元4,987,767 |
| EUR | €602,313 |
| GBP | £524,187 |
| RUB | ₽55,116,425 |
| HOA Fees | $566 |
| Bedrooms | 3 |
| Bathrooms | 3.00 |
| Full Baths | 3 |
| Total Square Footage | 2,687 |
| Living Square Footage | 2,199 |
| Square Footage | Owner |
| Acres | 0.17 |
| Year Built | 2004 |
| Type | Residential |
| Sub-Type | Single Family Detached |
| Restrictions | Comercial Vehicles Prohibited, No RV |
| Style | Mediterranean, Ranch |
| Unit Floor | 1 |
| Status | Active |
| HOPA | No Hopa |
| Membership Equity | No |
Community Information
| Address | 8049 Nevis Place |
|---|---|
| Area | 5520 |
| Subdivision | VILLAGEWALK OF WELLINGTON 4 |
| Development | VillageWalk of Wellington |
| City | Wellington |
| County | Palm Beach |
| State | FL |
| Zip Code | 33414 |
Amenities
| Amenities | Basketball, Bike - Jog, Bocce Ball, Cafe/Restaurant, Clubhouse, Community Room, Exercise Room, Internet Included, Library, Manager on Site, Pickleball, Playground, Pool, Sidewalks, Street Lights, Tennis |
|---|---|
| Utilities | Cable, 3-Phase Electric, Public Sewer, Public Water, Water Available |
| Parking | 2+ Spaces, Garage - Attached, Vehicle Restrictions |
| # of Garages | 2 |
| View | Lake |
| Is Waterfront | Yes |
| Waterfront | Lake |
| Has Pool | No |
| Pets Allowed | Yes |
| Subdivision Amenities | Basketball, Bike - Jog, Bocce Ball, Cafe/Restaurant, Clubhouse, Community Room, Exercise Room, Internet Included, Library, Manager on Site, Pickleball, Playground, Pool, Sidewalks, Street Lights, Community Tennis Courts |
| Security | Burglar Alarm, Gate - Manned |
Interior
| Interior Features | Entry Lvl Lvng Area, Foyer, Laundry Tub, Pantry, Pull Down Stairs, Roman Tub, Split Bedroom, Volume Ceiling, Walk-in Closet |
|---|---|
| Appliances | Dishwasher, Disposal, Dryer, Microwave, Range - Electric, Refrigerator, Smoke Detector, Washer, Water Heater - Elec |
| Heating | Central, Electric |
| Cooling | Ceiling Fan, Central, Electric |
| Fireplace | No |
| # of Stories | 1 |
| Stories | 1.00 |
| Furnished | Furniture Negotiable |
| Master Bedroom | 2 Master Baths, Dual Sinks, Mstr Bdrm - Ground, Mstr Bdrm - Sitting, Separate Shower, Separate Tub |
Exterior
| Exterior Features | Auto Sprinkler, Covered Patio, Lake/Canal Sprinkler, Open Porch, Room for Pool, Shutters |
|---|---|
| Lot Description | < 1/4 Acre |
| Windows | Blinds |
| Roof | Barrel |
| Construction | Concrete, Frame/Stucco |
| Front Exposure | South |
School Information
| Middle | Emerald Cove Middle School |
|---|---|
| High | Palm Beach Central High School |
Additional Information
| Date Listed | May 20th, 2025 |
|---|---|
| Days on Market | 147 |
| Zoning | PUD(ci |
| Foreclosure | No |
| Short Sale | No |
| RE / Bank Owned | No |
| HOA Fees | 565.67 |
| Parcel ID | 73424417050003810 |
Room Dimensions
| Master Bedroom | 14.7 x 16.8 |
|---|---|
| Living Room | 24.2 x 16.2 |
| Kitchen | 12.4 x 10.6 |
Listing Details
| Office | Berkshire Hathaway Florida Realty |
|---|---|
| justincarinci@bhhsfloridarealty.com |

