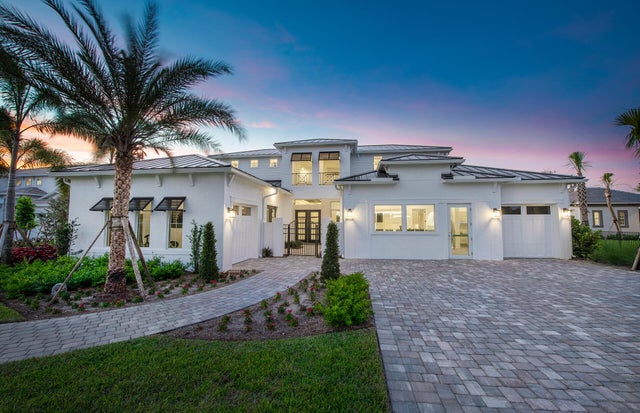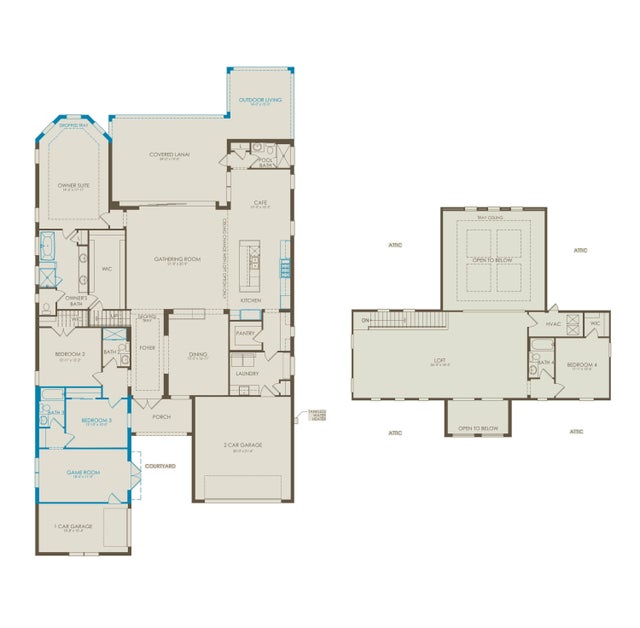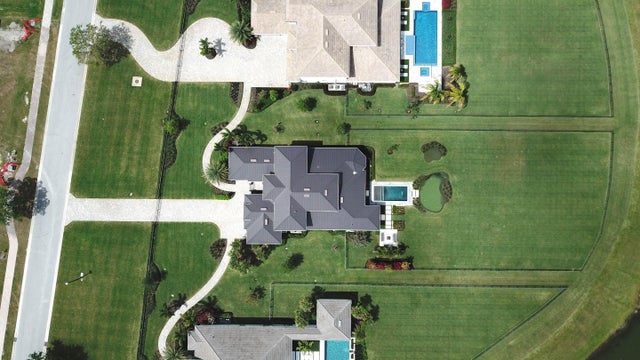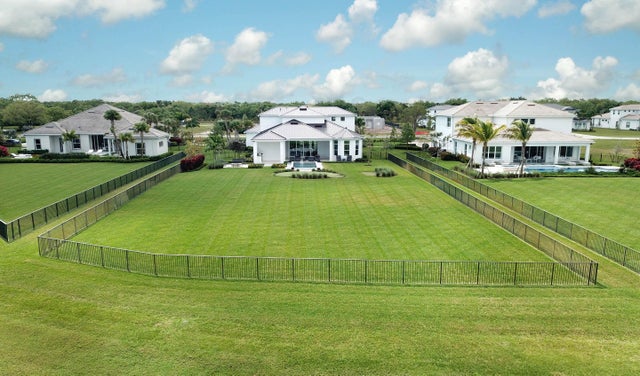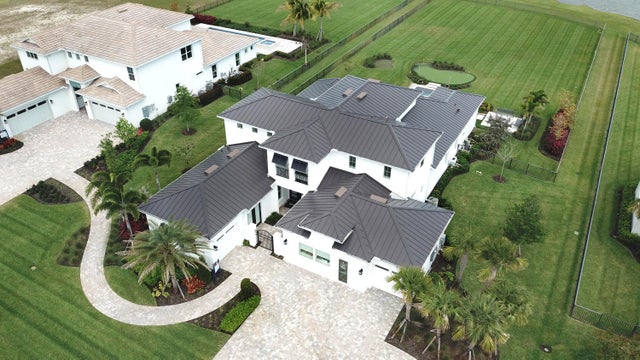About 20132 Se Bridgewater Drive #madeira Model
NEW CONSTRUCTION: Builder's Fully furnished and opulently appointed Madeira model home with lavish pool on over 1 acre of land. Home price includes all lighting fixtures, window coverings and designer wall treatments. Furnishings package paid directly to Builder. Come experience luxury on a new level at Bridgewater.
Features of 20132 Se Bridgewater Drive #madeira Model
| MLS® # | RX-11092389 |
|---|---|
| USD | $3,660,217 |
| CAD | $5,152,231 |
| CNY | 元26,135,779 |
| EUR | €3,168,017 |
| GBP | £2,759,397 |
| RUB | ₽292,849,204 |
| HOA Fees | $537 |
| Bedrooms | 4 |
| Bathrooms | 5.00 |
| Full Baths | 5 |
| Total Square Footage | 5,528 |
| Living Square Footage | 4,069 |
| Square Footage | Other |
| Acres | 0.98 |
| Year Built | 2022 |
| Type | Residential |
| Sub-Type | Single Family Detached |
| Restrictions | Lease OK w/Restrict |
| Unit Floor | 0 |
| Status | Pending |
| HOPA | No Hopa |
| Membership Equity | No |
Community Information
| Address | 20132 Se Bridgewater Drive #madeira Model |
|---|---|
| Area | 5020 - Jupiter/Hobe Sound (Martin County) - South of Bridge Rd |
| Subdivision | BRIDGEWATER |
| City | Jupiter |
| County | Martin |
| State | FL |
| Zip Code | 33458 |
Amenities
| Amenities | Sidewalks, Street Lights |
|---|---|
| Utilities | Underground |
| Parking | 2+ Spaces, Drive - Decorative, Driveway, Garage - Attached, Vehicle Restrictions |
| # of Garages | 3 |
| View | Lake |
| Is Waterfront | Yes |
| Waterfront | Lake |
| Has Pool | Yes |
| Pool | Inground |
| Pets Allowed | Restricted |
| Subdivision Amenities | Sidewalks, Street Lights |
| Security | Gate - Unmanned |
Interior
| Interior Features | Bar, Ctdrl/Vault Ceilings, Foyer, French Door, Cook Island, Laundry Tub, Pantry, Roman Tub, Split Bedroom, Upstairs Living Area, Walk-in Closet |
|---|---|
| Appliances | Auto Garage Open, Cooktop, Dishwasher, Disposal, Dryer, Microwave, Refrigerator, Smoke Detector, Wall Oven, Washer, Water Heater - Gas |
| Heating | Central, Zoned |
| Cooling | Ceiling Fan, Central, Zoned |
| Fireplace | No |
| # of Stories | 2 |
| Stories | 2.00 |
| Furnished | Furnished, Furniture Negotiable |
| Master Bedroom | Dual Sinks, Mstr Bdrm - Ground, Separate Shower, Separate Tub |
Exterior
| Exterior Features | Auto Sprinkler, Covered Patio, Fence, Summer Kitchen |
|---|---|
| Lot Description | 1 to < 2 Acres, Sidewalks, West of US-1 |
| Windows | Bay Window, Impact Glass |
| Roof | Metal |
| Construction | CBS |
| Front Exposure | South |
Additional Information
| Date Listed | May 20th, 2025 |
|---|---|
| Days on Market | 147 |
| Zoning | PUD |
| Foreclosure | No |
| Short Sale | No |
| RE / Bank Owned | No |
| HOA Fees | 537 |
| Parcel ID | 284042007000003300 |
Room Dimensions
| Master Bedroom | 14.5 x 17.9 |
|---|---|
| Living Room | 21.7 x 20.8 |
| Kitchen | 15.9 x 11 |
| Loft | 36 x 14 |
Listing Details
| Office | Pulte Realty Inc |
|---|---|
| dachee117@icloud.com |

