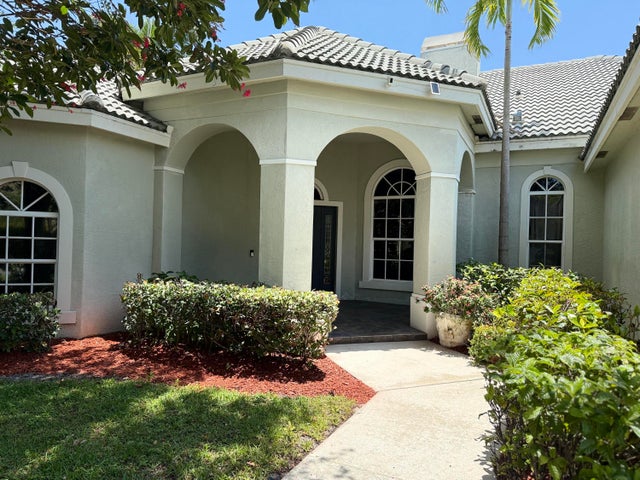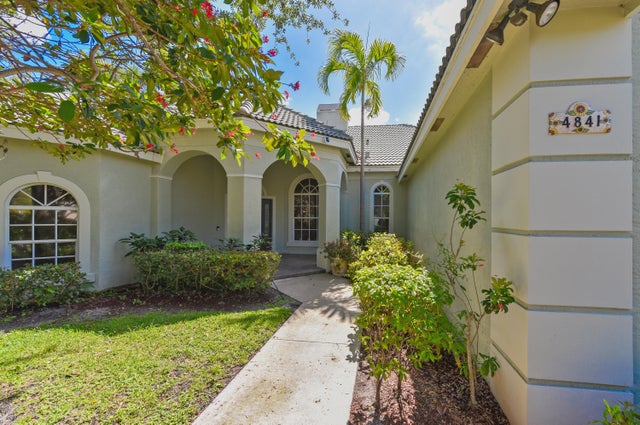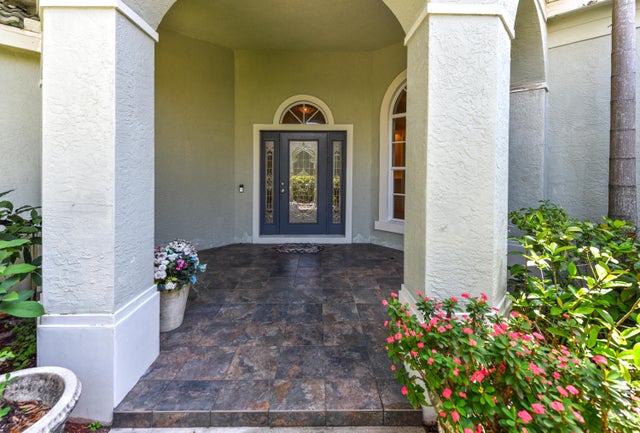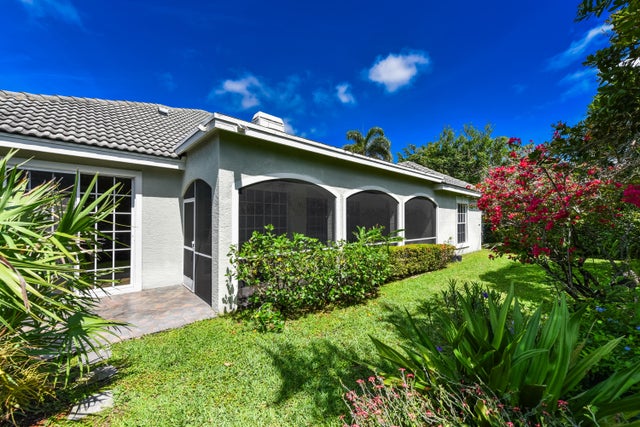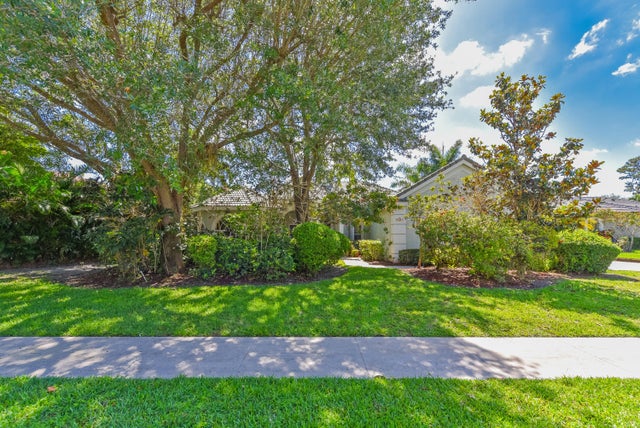About 4841 Glenn Pine Lane
Price Reduced!! Plus Credit towards new Roof!! Located in the sought after Cocoa Pine Estates Community. A 4/3 bath Home (4th Bedroom used as a library)is an exceptional home that consists of a Fireplace, Large eat in Kitchen, Separate Dining area, Split Bedrooms, Large Screen Porch as well as updated Baths.Minutes from 95 and the Turnpike as well as the excitement of downtown Delray Shoppes and Beach.
Features of 4841 Glenn Pine Lane
| MLS® # | RX-11092308 |
|---|---|
| USD | $1,100,000 |
| CAD | $1,545,676 |
| CNY | 元7,837,610 |
| EUR | €943,338 |
| GBP | £817,978 |
| RUB | ₽88,549,560 |
| HOA Fees | $150 |
| Bedrooms | 4 |
| Bathrooms | 3.00 |
| Full Baths | 3 |
| Total Square Footage | 4,058 |
| Living Square Footage | 2,878 |
| Square Footage | Tax Rolls |
| Acres | 0.32 |
| Year Built | 1997 |
| Type | Residential |
| Sub-Type | Single Family Detached |
| Restrictions | Buyer Approval, Comercial Vehicles Prohibited, No Truck |
| Style | < 4 Floors |
| Unit Floor | 0 |
| Status | Active |
| HOPA | No Hopa |
| Membership Equity | No |
Community Information
| Address | 4841 Glenn Pine Lane |
|---|---|
| Area | 4520 |
| Subdivision | COCOA PINE ESTATES |
| City | Boynton Beach |
| County | Palm Beach |
| State | FL |
| Zip Code | 33436 |
Amenities
| Amenities | None |
|---|---|
| Utilities | 3-Phase Electric, Public Sewer, Public Water |
| Parking | 2+ Spaces, Driveway, Garage - Attached |
| # of Garages | 2 |
| View | Garden |
| Is Waterfront | No |
| Waterfront | None |
| Has Pool | No |
| Pets Allowed | Yes |
| Subdivision Amenities | None |
| Guest House | No |
Interior
| Interior Features | Built-in Shelves, Fireplace(s), Foyer, French Door, Pantry, Roman Tub, Split Bedroom, Volume Ceiling, Walk-in Closet |
|---|---|
| Appliances | Auto Garage Open, Cooktop, Dishwasher, Dryer, Microwave, Range - Electric, Refrigerator, Washer, Wall Oven |
| Heating | Central |
| Cooling | Ceiling Fan, Central |
| Fireplace | Yes |
| # of Stories | 1 |
| Stories | 1.00 |
| Furnished | Unfurnished |
| Master Bedroom | Mstr Bdrm - Ground, Separate Tub |
Exterior
| Exterior Features | Auto Sprinkler, Covered Patio, Room for Pool |
|---|---|
| Lot Description | 1/4 to 1/2 Acre |
| Windows | Arched |
| Roof | Barrel |
| Construction | CBS |
| Front Exposure | West |
Additional Information
| Date Listed | May 20th, 2025 |
|---|---|
| Days on Market | 148 |
| Zoning | RS |
| Foreclosure | No |
| Short Sale | No |
| RE / Bank Owned | No |
| HOA Fees | 150 |
| Parcel ID | 00424601330000600 |
Room Dimensions
| Master Bedroom | 26 x 13 |
|---|---|
| Living Room | 15 x 14 |
| Kitchen | 20 x 17 |
Listing Details
| Office | RE/MAX Services |
|---|---|
| davidserle@remax.net |

