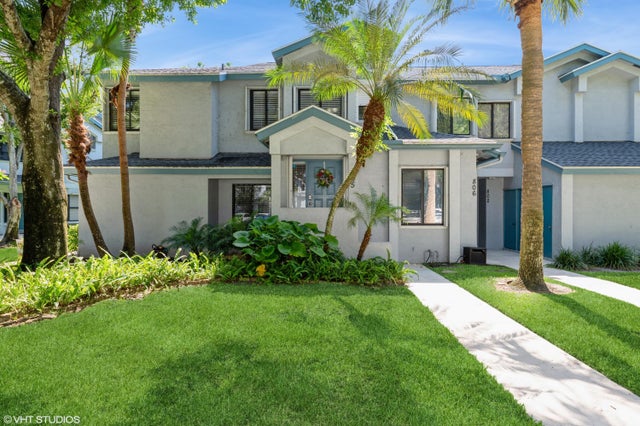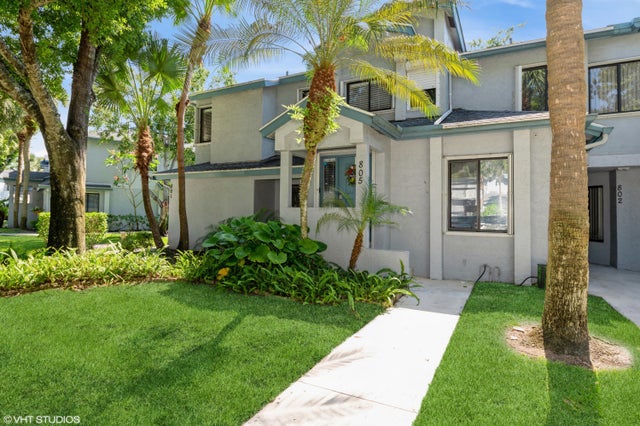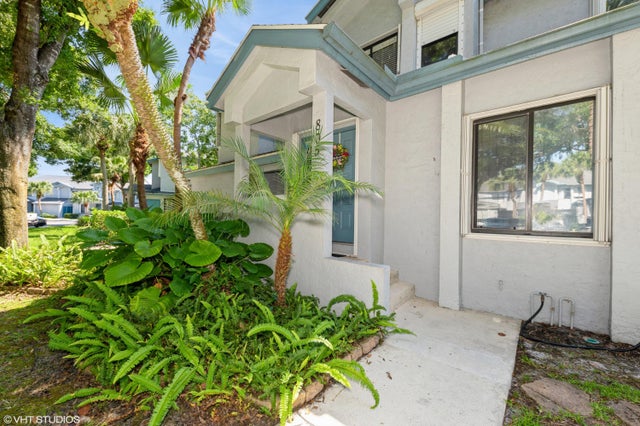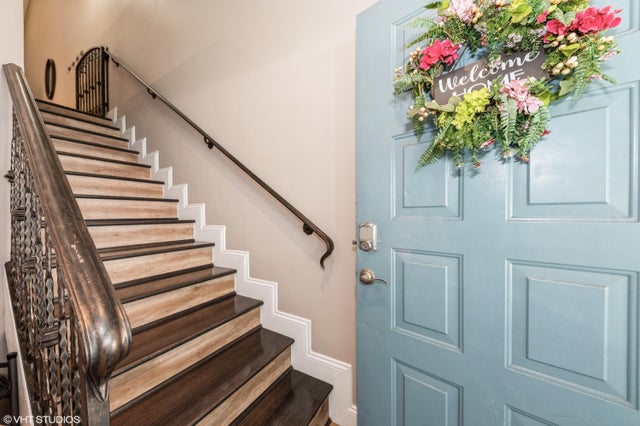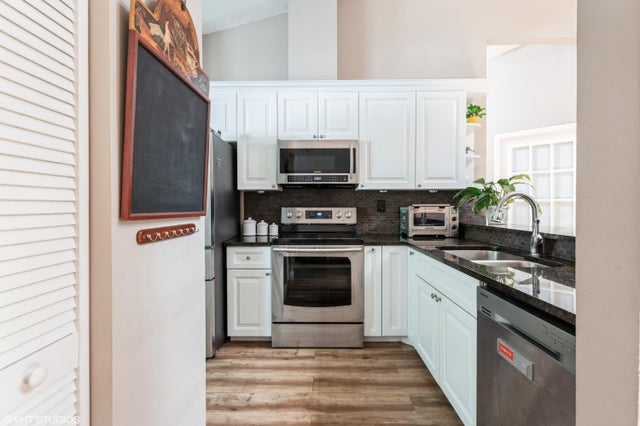About 805 Harbour Pointe Way
Stunning 3BR/2BA pet-friendly townhouse in River Bridge. Bright open layout with vaulted ceilings, skylight, and lake views. Roof replaced in 2021. Master suite features walk-in closet, updated ensuite bath, and access to screened patio overlooking the lake. Kitchen includes white cabinetry, granite countertops, pull-out shelves, and breakfast bar. Both bathrooms updated with tasteful finishes. Community amenities include pools, tennis & pickleball courts, fitness center, clubhouse, and activities. All ages welcome. Peaceful, idyllic and well-kept neighborhood, If you're looking for a move-in ready home in a peaceful community close to shopping, dining, and major roads, this one is a must-see.Rented until July 9th, 2026 - $3,150/mo.
Features of 805 Harbour Pointe Way
| MLS® # | RX-11092252 |
|---|---|
| USD | $325,000 |
| CAD | $455,146 |
| CNY | 元2,314,504 |
| EUR | €280,003 |
| GBP | £242,691 |
| RUB | ₽25,876,175 |
| HOA Fees | $738 |
| Bedrooms | 3 |
| Bathrooms | 2.00 |
| Full Baths | 2 |
| Total Square Footage | 1,250 |
| Living Square Footage | 1,250 |
| Square Footage | Tax Rolls |
| Acres | 0.00 |
| Year Built | 1988 |
| Type | Residential |
| Sub-Type | Condo or Coop |
| Restrictions | Buyer Approval, Comercial Vehicles Prohibited, No Motorcycle, No RV, Interview Required, No Lease 1st Year, Maximum # Vehicles |
| Unit Floor | 2 |
| Status | Active |
| HOPA | No Hopa |
| Membership Equity | No |
Community Information
| Address | 805 Harbour Pointe Way |
|---|---|
| Area | 5780 |
| Subdivision | HARBOUR POINTE AT RIVER BRIDGE CONDO |
| City | Greenacres |
| County | Palm Beach |
| State | FL |
| Zip Code | 33413 |
Amenities
| Amenities | Basketball, Clubhouse, Exercise Room, Internet Included, Library, Park, Picnic Area, Pool, Sidewalks, Spa-Hot Tub, Street Lights, Tennis, Bike - Jog, Extra Storage, Whirlpool, Pickleball |
|---|---|
| Utilities | Cable, 3-Phase Electric, Public Sewer, Public Water |
| Parking | Assigned, Guest |
| Is Waterfront | Yes |
| Waterfront | Lake |
| Has Pool | No |
| Pets Allowed | Yes |
| Subdivision Amenities | Basketball, Clubhouse, Exercise Room, Internet Included, Library, Park, Picnic Area, Pool, Sidewalks, Spa-Hot Tub, Street Lights, Community Tennis Courts, Bike - Jog, Extra Storage, Whirlpool, Pickleball |
| Guest House | No |
Interior
| Interior Features | Built-in Shelves, Ctdrl/Vault Ceilings, Pantry, Sky Light(s), Split Bedroom, Volume Ceiling, Walk-in Closet |
|---|---|
| Appliances | Cooktop, Dishwasher, Disposal, Dryer, Microwave, Range - Electric, Refrigerator, Storm Shutters, Washer, Washer/Dryer Hookup, Water Heater - Elec |
| Heating | Central |
| Cooling | Ceiling Fan, Central |
| Fireplace | No |
| # of Stories | 2 |
| Stories | 2.00 |
| Furnished | Unfurnished, Furnished |
| Master Bedroom | Dual Sinks, Mstr Bdrm - Upstairs, Separate Shower |
Exterior
| Exterior Features | Covered Patio, Screened Patio, Shutters, Screened Balcony |
|---|---|
| Windows | Plantation Shutters, Blinds |
| Roof | Comp Shingle |
| Construction | CBS, Frame, Frame/Stucco |
| Front Exposure | East |
School Information
| Elementary | Liberty Park Elementary School |
|---|---|
| Middle | Okeeheelee Middle School |
| High | John I. Leonard High School |
Additional Information
| Date Listed | May 20th, 2025 |
|---|---|
| Days on Market | 159 |
| Zoning | RM-2(c |
| Foreclosure | No |
| Short Sale | No |
| RE / Bank Owned | No |
| HOA Fees | 738 |
| Parcel ID | 18424415180008050 |
Room Dimensions
| Master Bedroom | 16 x 16 |
|---|---|
| Living Room | 16 x 13 |
| Kitchen | 14 x 8 |
Listing Details
| Office | Illustrated Properties |
|---|---|
| mikepappas@keyes.com |

