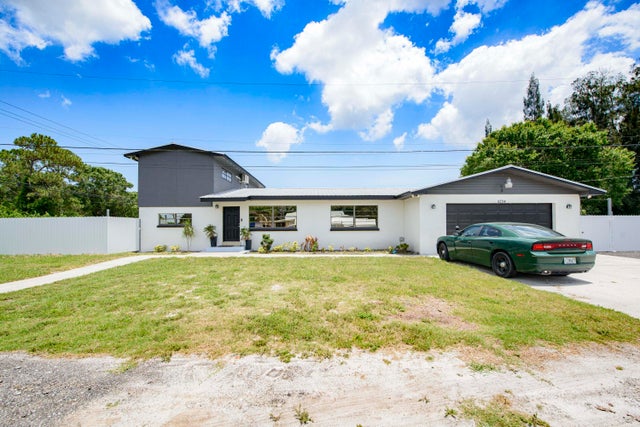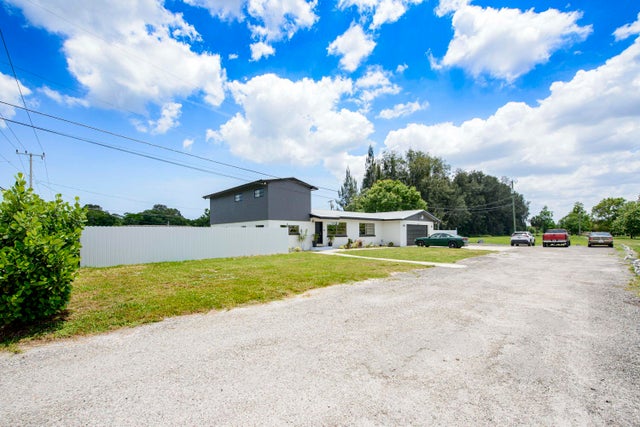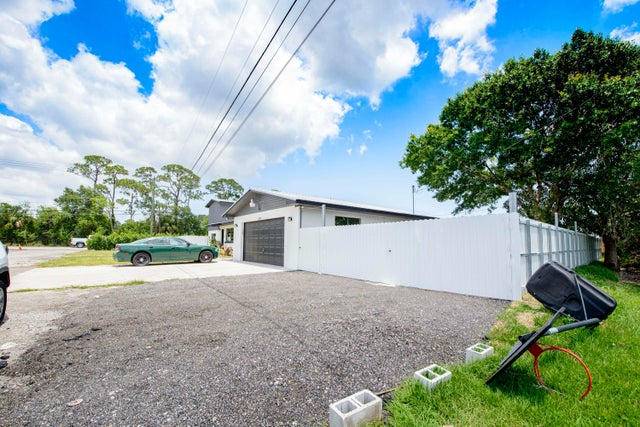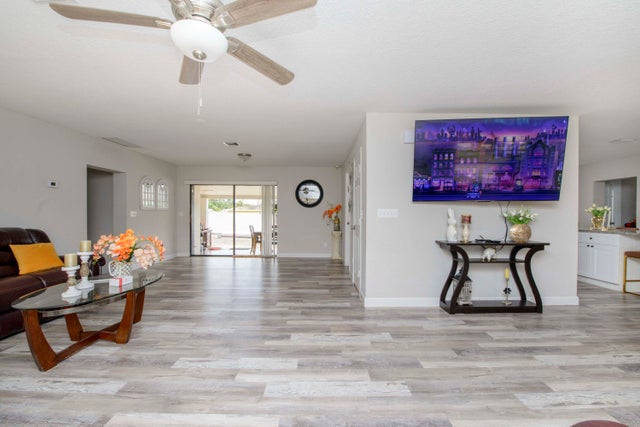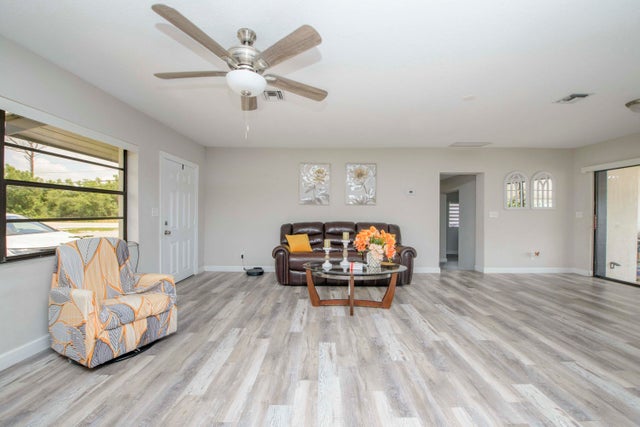About 5234 Edwards Road
Experience the charm of country living in this well-maintained two-story home situated on a spacious 0.39-acre corner lot. The flexible floor plan offers the option of a primary suite on either the main or upper level, catering to various lifestyle needs.The kitchen features granite countertops and a central island, complemented by barn wood-style luxury vinyl plank flooring throughout the home. All 2.5 bathrooms are equipped with updated vanities and fixtures. The oversized two-car garage provides ample space beyond standard dimensions, suitable for storage or a workshop.The generous lot offers ample room for a flower or vegetable garden, allowing you to create your own outdoor oasis.Located with easy access to major highways, including the Turnpike and I-95, this home combines the tranquility of country living with modern conveniences.
Features of 5234 Edwards Road
| MLS® # | RX-11092188 |
|---|---|
| USD | $475,000 |
| CAD | $668,624 |
| CNY | 元3,391,738 |
| EUR | €411,125 |
| GBP | £358,097 |
| RUB | ₽38,004,133 |
| Bedrooms | 3 |
| Bathrooms | 3.00 |
| Full Baths | 2 |
| Half Baths | 1 |
| Total Square Footage | 3,082 |
| Living Square Footage | 1,976 |
| Square Footage | Tax Rolls |
| Acres | 0.39 |
| Year Built | 1960 |
| Type | Residential |
| Sub-Type | Single Family Detached |
| Restrictions | Other |
| Style | Contemporary |
| Unit Floor | 0 |
| Status | Price Change |
| HOPA | No Hopa |
| Membership Equity | No |
Community Information
| Address | 5234 Edwards Road |
|---|---|
| Area | 7130 |
| Subdivision | METES AND BOUNDS |
| City | Fort Pierce |
| County | St. Lucie |
| State | FL |
| Zip Code | 34981 |
Amenities
| Amenities | None |
|---|---|
| Utilities | 3-Phase Electric |
| # of Garages | 2 |
| Is Waterfront | No |
| Waterfront | None |
| Has Pool | No |
| Pets Allowed | Yes |
| Subdivision Amenities | None |
Interior
| Interior Features | Pantry, Split Bedroom |
|---|---|
| Appliances | Dishwasher, Microwave, Range - Electric, Refrigerator |
| Heating | Central |
| Cooling | Central |
| Fireplace | No |
| # of Stories | 2 |
| Stories | 2.00 |
| Furnished | Unfurnished |
| Master Bedroom | Separate Shower |
Exterior
| Exterior Features | Open Porch |
|---|---|
| Lot Description | 1/4 to 1/2 Acre, Corner Lot, Freeway Access, Public Road, West of US-1 |
| Windows | Single Hung Metal |
| Roof | Metal |
| Construction | Block, Frame, Other |
| Front Exposure | West |
Additional Information
| Date Listed | May 20th, 2025 |
|---|---|
| Days on Market | 147 |
| Zoning | SFLowD |
| Foreclosure | No |
| Short Sale | No |
| RE / Bank Owned | No |
| Parcel ID | 243024200010008 |
Room Dimensions
| Master Bedroom | 18 x 12 |
|---|---|
| Living Room | 20 x 12 |
| Kitchen | 12 x 12 |
Listing Details
| Office | Partnership Realty Inc. |
|---|---|
| alvarezbroker@gmail.com |

