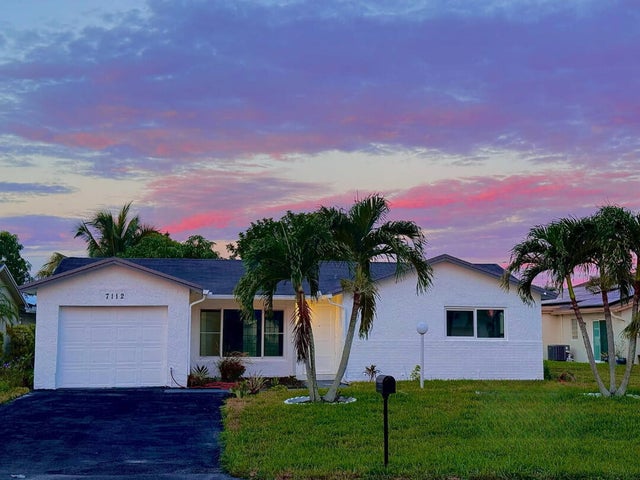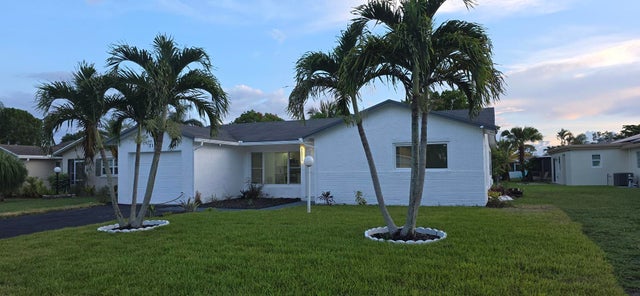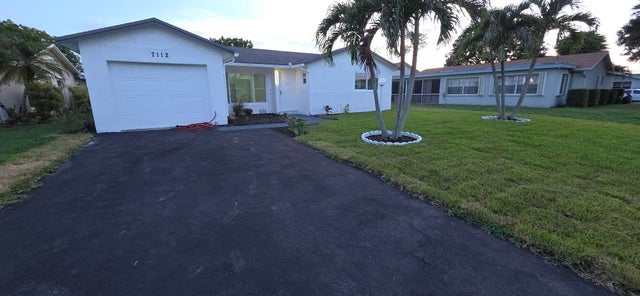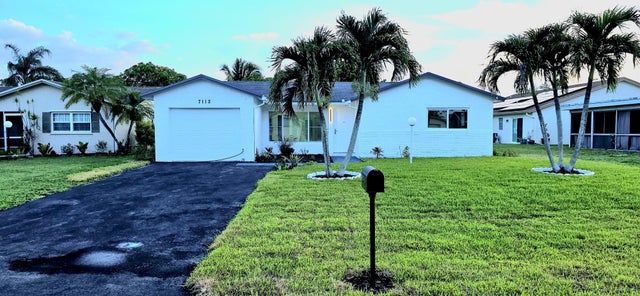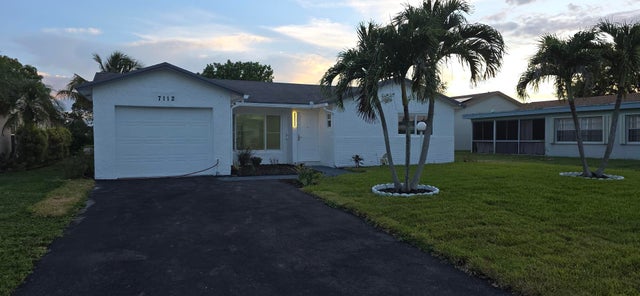About 7112 Pine Manor Drive
Price reduced to sell. Renovated home this year. Modern contemporary style and neutral colors. . Step into luxury! This fully remodeled 4-bed, 2-bath stunner (4th room ideal as a den/office) Home features a designer kitchen with new cabinets, premium appliances, and custom finishes. Enjoy all-white porcelaine tile flooring, elegant custom baseboards, and spa-inspired bathrooms. The oversized master suite includes a cozy sitting area, private exit to the backyard patio, and serene pond views. Entertain on the stylish brick patio with decorative stonework. Peace of mind with impact windows, recently inspected roof (no leaks), serviced A/C, tankless water heater, and new laundry hookups. A true must-see! All measurements are only estimates.
Features of 7112 Pine Manor Drive
| MLS® # | RX-11092115 |
|---|---|
| USD | $435,500 |
| CAD | $611,594 |
| CNY | 元3,103,547 |
| EUR | €374,778 |
| GBP | £326,166 |
| RUB | ₽34,295,190 |
| HOA Fees | $137 |
| Bedrooms | 4 |
| Bathrooms | 2.00 |
| Full Baths | 2 |
| Total Square Footage | 1,681 |
| Living Square Footage | 1,681 |
| Square Footage | Tax Rolls |
| Acres | 0.15 |
| Year Built | 1980 |
| Type | Residential |
| Sub-Type | Single Family Detached |
| Restrictions | Other |
| Style | Contemporary, Traditional |
| Unit Floor | 0 |
| Status | Price Change |
| HOPA | No Hopa |
| Membership Equity | No |
Community Information
| Address | 7112 Pine Manor Drive |
|---|---|
| Area | 5760 |
| Subdivision | LUCERNE LAKES HOMES VLLG-2 |
| City | Lake Worth |
| County | Palm Beach |
| State | FL |
| Zip Code | 33467 |
Amenities
| Amenities | None |
|---|---|
| Utilities | Cable, 3-Phase Electric, Public Sewer, Public Water |
| Parking | Driveway |
| View | Golf, Lake |
| Is Waterfront | Yes |
| Waterfront | Lake, Pond |
| Has Pool | No |
| Pets Allowed | Yes |
| Subdivision Amenities | None |
| Guest House | No |
Interior
| Interior Features | Entry Lvl Lvng Area, Split Bedroom, Walk-in Closet |
|---|---|
| Appliances | Dishwasher, Dryer, Microwave, Range - Electric, Refrigerator, Washer, Water Heater - Elec |
| Heating | Central |
| Cooling | Central |
| Fireplace | No |
| # of Stories | 1 |
| Stories | 1.00 |
| Furnished | Unfurnished |
| Master Bedroom | Separate Shower |
Exterior
| Lot Description | < 1/4 Acre, Paved Road |
|---|---|
| Roof | Comp Shingle |
| Construction | CBS |
| Front Exposure | Northeast |
Additional Information
| Date Listed | May 19th, 2025 |
|---|---|
| Days on Market | 149 |
| Zoning | RM |
| Foreclosure | No |
| Short Sale | No |
| RE / Bank Owned | No |
| HOA Fees | 137 |
| Parcel ID | 00424428190100420 |
| Waterfront Frontage | 50 |
Room Dimensions
| Master Bedroom | 22 x 14 |
|---|---|
| Bedroom 2 | 12 x 11 |
| Bedroom 3 | 12 x 11 |
| Den | 22 x 14 |
| Dining Room | 14 x 13 |
| Living Room | 20 x 15 |
| Kitchen | 14 x 13 |
Listing Details
| Office | Partnership Realty Inc. |
|---|---|
| alvarezbroker@gmail.com |

