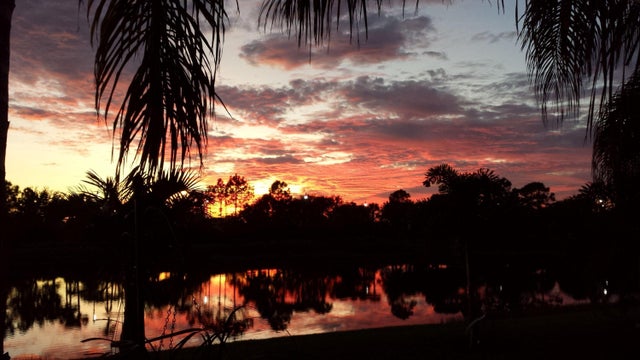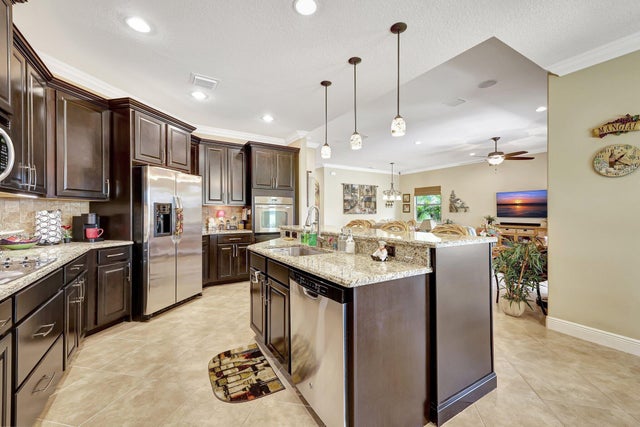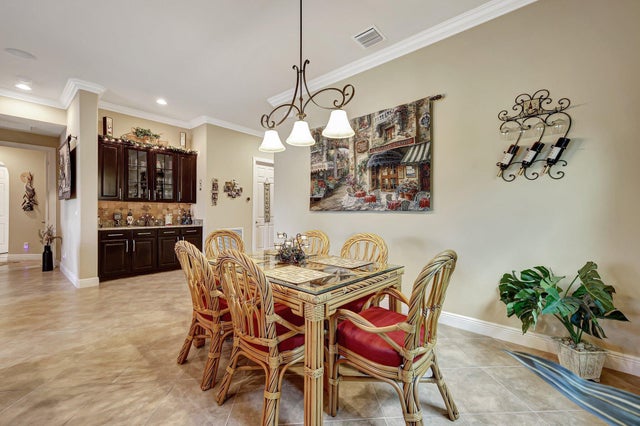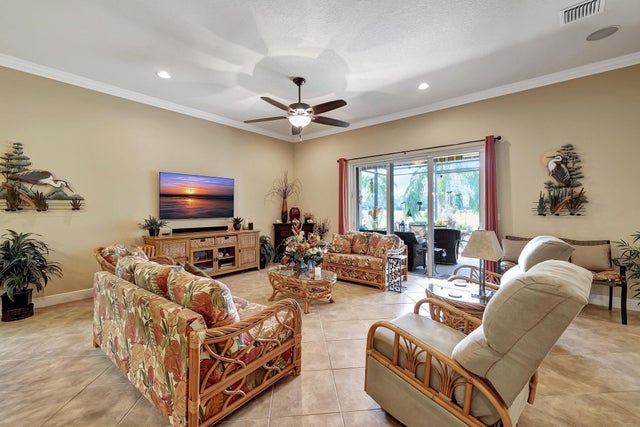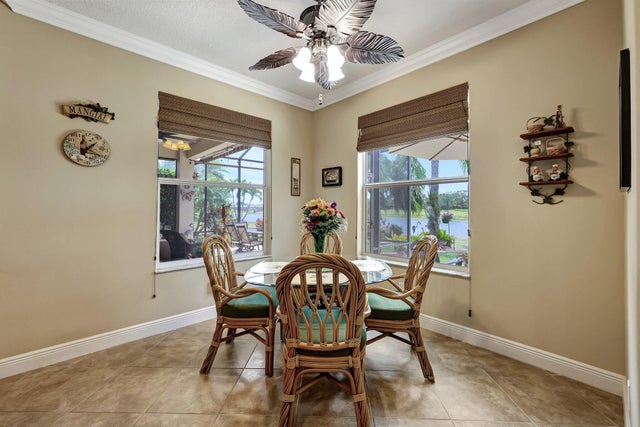About 10403 Sw Waterway Lane
This spacious home is in Bedford Park, which is a quiet neighborhood for families and is one block from the clubhouse pool and only 0.7 miles from many activities at Tradition Town Center. Features include a ''million dollar'' expansive private water view with spectacular sunsets, 3 bedrooms, 1 flex room, 2 baths, an oversized master suite, a high-end super kitchen, dinette, a great room, dining room, an extended lanai and front porch both screened-in, a paver-walk from the front to the back paver-patio, exquisite landscaping with lighting, all hurricane impact windows, dry bar, tile and luxury lifetime flooring, custom window treatments, Nest t-stat, alarm system, keyless entry, hi-hat lighting, crown molding, rounded wall corners, single handed faucets, extended 2 car garage, and extra street parking.
Features of 10403 Sw Waterway Lane
| MLS® # | RX-11091932 |
|---|---|
| USD | $544,000 |
| CAD | $762,987 |
| CNY | 元3,877,115 |
| EUR | €466,632 |
| GBP | £406,774 |
| RUB | ₽44,296,723 |
| HOA Fees | $468 |
| Bedrooms | 3 |
| Bathrooms | 2.00 |
| Full Baths | 2 |
| Total Square Footage | 3,841 |
| Living Square Footage | 2,751 |
| Square Footage | Tax Rolls |
| Acres | 0.19 |
| Year Built | 2013 |
| Type | Residential |
| Sub-Type | Single Family Detached |
| Restrictions | Tenant Approval, Interview Required |
| Unit Floor | 0 |
| Status | Pending |
| HOPA | No Hopa |
| Membership Equity | No |
Community Information
| Address | 10403 Sw Waterway Lane |
|---|---|
| Area | 6331 - County Central (IR) |
| Subdivision | TRADITION PLAT NO 25 |
| City | Port Saint Lucie |
| County | St. Lucie |
| State | FL |
| Zip Code | 34987 |
Amenities
| Amenities | Clubhouse, Community Room, Courtesy Bus, Dog Park, Manager on Site, Picnic Area, Pool, Sidewalks, Street Lights, Bike - Jog, Park |
|---|---|
| Utilities | Cable, 3-Phase Electric, Public Sewer, Public Water, Underground |
| # of Garages | 2 |
| View | Lake |
| Is Waterfront | Yes |
| Waterfront | Lake, Canal Width 121+ |
| Has Pool | No |
| Pets Allowed | Yes |
| Subdivision Amenities | Clubhouse, Community Room, Courtesy Bus, Dog Park, Manager on Site, Picnic Area, Pool, Sidewalks, Street Lights, Bike - Jog, Park |
Interior
| Interior Features | Ctdrl/Vault Ceilings, Entry Lvl Lvng Area, Foyer, Cook Island, Laundry Tub, Pantry, Pull Down Stairs, Walk-in Closet, Bar, Volume Ceiling, Custom Mirror |
|---|---|
| Appliances | Auto Garage Open, Dishwasher, Disposal, Fire Alarm, Ice Maker, Microwave, Range - Electric, Refrigerator, Smoke Detector, Storm Shutters, Wall Oven, Washer/Dryer Hookup, Water Heater - Elec, Cooktop |
| Heating | Central, Electric |
| Cooling | Ceiling Fan, Central, Electric |
| Fireplace | No |
| # of Stories | 1 |
| Stories | 1.00 |
| Furnished | Unfurnished |
| Master Bedroom | Dual Sinks, Mstr Bdrm - Ground, Separate Shower, Separate Tub, Mstr Bdrm - Sitting |
Exterior
| Lot Description | < 1/4 Acre |
|---|---|
| Construction | Block, Frame/Stucco |
| Front Exposure | East |
Additional Information
| Date Listed | May 19th, 2025 |
|---|---|
| Days on Market | 153 |
| Zoning | Master |
| Foreclosure | No |
| Short Sale | No |
| RE / Bank Owned | No |
| HOA Fees | 468 |
| Parcel ID | 430950800220009 |
| Waterfront Frontage | 65 |
Room Dimensions
| Master Bedroom | 20 x 15 |
|---|---|
| Living Room | 15 x 25 |
| Kitchen | 15 x 13 |
Listing Details
| Office | Beycome of Florida LLC |
|---|---|
| contact@beycome.com |

