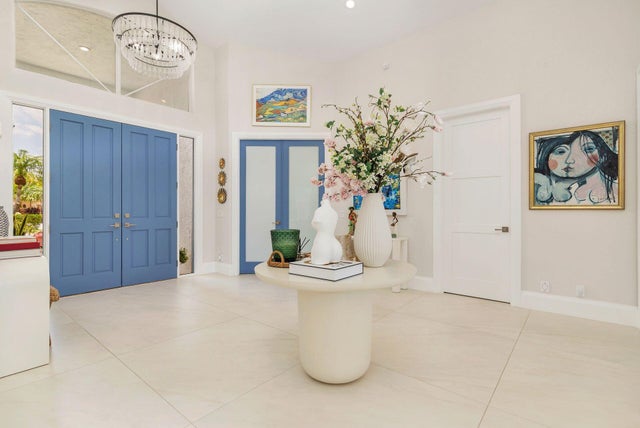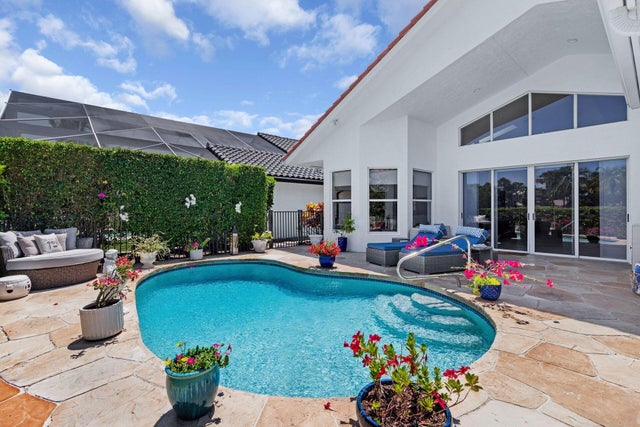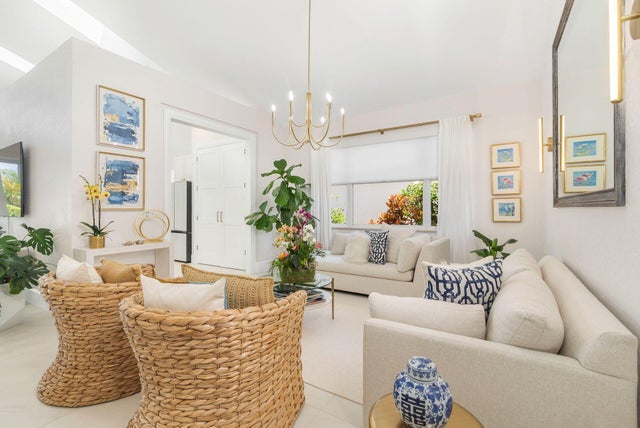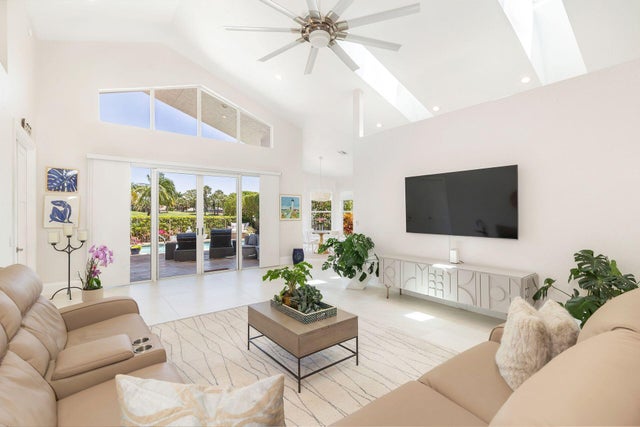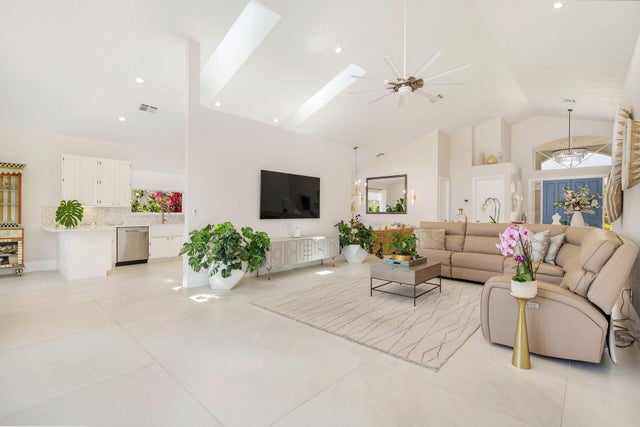About 8270 Bob O Link Drive
Nestled within a prestigious, gated community, this model perfect home is a blend of elegance, comfort, and modern sophistication. This stunning single-story residence, boasts 4 spacious bedrooms and 4 luxurious bathrooms, making it one of the larger and more sought-after homes in the neighborhood. Perfectly positioned overlooking the golf course, and a tranquil lake, creating a peaceful and private retreat. Step inside to discover a thoughtfully updated interior, featuring elegant porcelain tile throughout living area and a host of high-end upgrades. The heart of the home, the kitchen dazzles with new white quartz countertops, white cabinetry, designer, fixtures, and top-of-the-line appliances. Each bathroom has beenfully renovated with quartz, vanities, and modern finishes, while California style closets and brand new baseboards add both function and flare. Additional upgrades include a new tile roof, State-of-the-art A/C system, vacuum system, and new toilets, all designed for worry-free living. Outdoors, the luxury continues with a private pool and new pump, perfect for relaxing or entertaining under the Florida sun. The home also features a two-car garage and is ideally located within a secure, peaceful setting. With every detail thoughtfully considered an upgraded, this is not just a home, it's a lifestyle. Iron horse country club is a non-mandatory club. Residents who opt into the non-mandatory club enjoy access to exclusive amenities, including a new clubhouse, tennis courts, fitness, golf courses, restaurants and Olympic-sized pool.
Features of 8270 Bob O Link Drive
| MLS® # | RX-11091909 |
|---|---|
| USD | $899,000 |
| CAD | $1,265,459 |
| CNY | 元6,419,310 |
| EUR | €778,109 |
| GBP | £677,746 |
| RUB | ₽71,927,821 |
| HOA Fees | $506 |
| Bedrooms | 4 |
| Bathrooms | 5.00 |
| Full Baths | 3 |
| Half Baths | 2 |
| Total Square Footage | 3,594 |
| Living Square Footage | 2,842 |
| Square Footage | Tax Rolls |
| Acres | 0.16 |
| Year Built | 1994 |
| Type | Residential |
| Sub-Type | Single Family Detached |
| Restrictions | Comercial Vehicles Prohibited, Lease OK w/Restrict, Maximum # Vehicles, Other |
| Style | < 4 Floors |
| Unit Floor | 0 |
| Status | Price Change |
| HOPA | No Hopa |
| Membership Equity | No |
Community Information
| Address | 8270 Bob O Link Drive |
|---|---|
| Area | 5540 |
| Subdivision | IRONHORSE |
| Development | IRONHORSE |
| City | West Palm Beach |
| County | Palm Beach |
| State | FL |
| Zip Code | 33412 |
Amenities
| Amenities | Clubhouse, Community Room, Manager on Site, Pool, Golf Course, Tennis, Bike - Jog, Exercise Room, Cabana, Street Lights, Cafe/Restaurant, Pickleball |
|---|---|
| Utilities | Cable, 3-Phase Electric, Public Sewer, Public Water |
| Parking | Driveway, Garage - Attached |
| # of Garages | 2 |
| View | Lake, Golf |
| Is Waterfront | Yes |
| Waterfront | Lake |
| Has Pool | Yes |
| Pool | Inground |
| Pets Allowed | Yes |
| Unit | On Golf Course |
| Subdivision Amenities | Clubhouse, Community Room, Manager on Site, Pool, Golf Course Community, Community Tennis Courts, Bike - Jog, Exercise Room, Cabana, Street Lights, Cafe/Restaurant, Pickleball |
| Security | Gate - Manned, Security Patrol |
Interior
| Interior Features | Built-in Shelves, Laundry Tub, Pantry, Split Bedroom, Ctdrl/Vault Ceilings, Pull Down Stairs, Sky Light(s), Roman Tub |
|---|---|
| Appliances | Dishwasher, Disposal, Dryer, Ice Maker, Microwave, Range - Electric, Refrigerator, Washer, Water Heater - Elec, Smoke Detector, Intercom, Auto Garage Open, Central Vacuum |
| Heating | Central, Electric |
| Cooling | Central, Electric |
| Fireplace | No |
| # of Stories | 1 |
| Stories | 1.00 |
| Furnished | Unfurnished |
| Master Bedroom | Dual Sinks, Mstr Bdrm - Ground, Separate Shower, Separate Tub, Mstr Bdrm - Sitting |
Exterior
| Exterior Features | Open Patio, Deck, Auto Sprinkler, Zoned Sprinkler |
|---|---|
| Lot Description | West of US-1, < 1/4 Acre |
| Windows | Single Hung Metal, Sliding |
| Roof | S-Tile |
| Construction | CBS, Other |
| Front Exposure | North |
Additional Information
| Date Listed | May 19th, 2025 |
|---|---|
| Days on Market | 148 |
| Zoning | RPD(ci |
| Foreclosure | No |
| Short Sale | No |
| RE / Bank Owned | No |
| HOA Fees | 506 |
| Parcel ID | 74424222020000190 |
Room Dimensions
| Master Bedroom | 20 x 15 |
|---|---|
| Bedroom 2 | 13 x 13 |
| Bedroom 3 | 11 x 11 |
| Dining Room | 12 x 12 |
| Family Room | 13 x 11 |
| Living Room | 40 x 16 |
| Kitchen | 12 x 18 |
| Porch | 16 x 40 |
Listing Details
| Office | RE/MAX Ocean Properties |
|---|---|
| remaxpete1@gmail.com |

