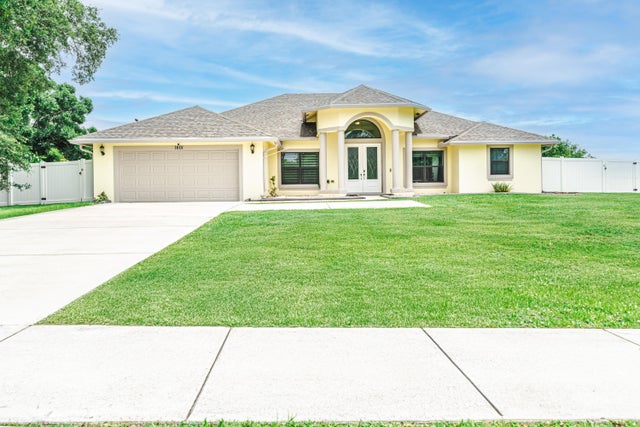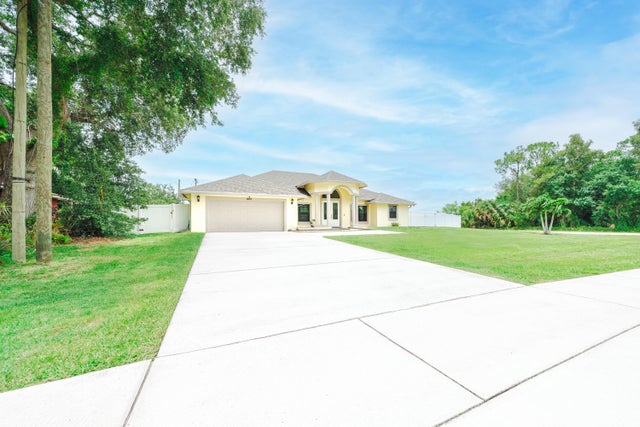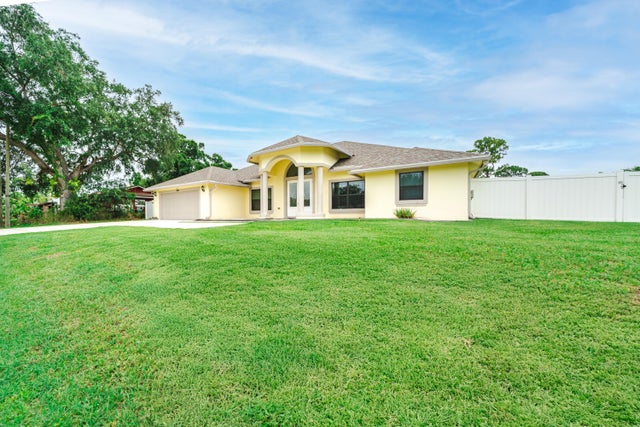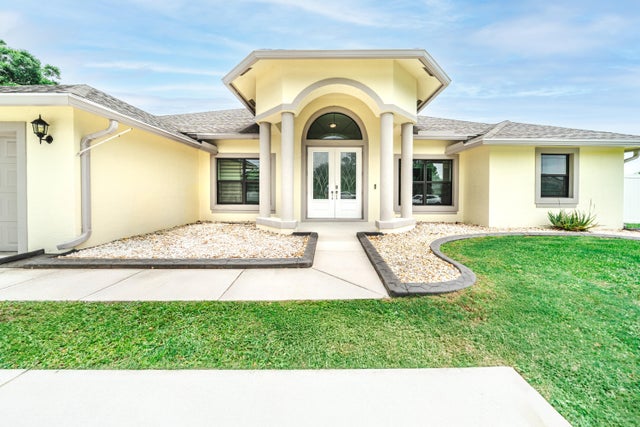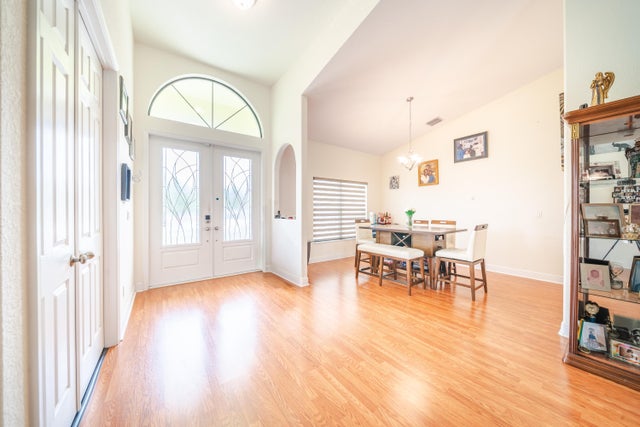About 1601 Sw California Boulevard
Stunning 4-Bedroom, 3-Bath Pool Home on a Spacious Corner LotWelcome to your dream home! This beautifully maintained, newly built home offers the perfect combination of modern luxury and comfort. Nestled on a large corner lot, this property provides ample space and privacy, ideal for both entertaining and everyday living. Offers abright and open floor plan, Enjoy an inviting living space with high ceilings and large impact windows that flood the home with natural light. Equipped with stainless steel appliances. The spacious master bedroom features an en-suite bath with dual vanities, a soaking tub, and a separate walk-in shower. Resort-Style Backyard: Step outside to your own personal oasis, complete with a sparkling pool, perfect for cooling off or hosting outdoor gatherings.
Features of 1601 Sw California Boulevard
| MLS® # | RX-11091773 |
|---|---|
| USD | $665,000 |
| CAD | $932,696 |
| CNY | 元4,739,488 |
| EUR | €570,301 |
| GBP | £495,271 |
| RUB | ₽53,906,895 |
| Bedrooms | 4 |
| Bathrooms | 3.00 |
| Full Baths | 3 |
| Total Square Footage | 3,434 |
| Living Square Footage | 2,655 |
| Square Footage | Appraisal |
| Acres | 0.31 |
| Year Built | 2020 |
| Type | Residential |
| Sub-Type | Single Family Detached |
| Restrictions | Buyer Approval |
| Style | Ranch |
| Unit Floor | 0 |
| Status | Active |
| HOPA | No Hopa |
| Membership Equity | No |
Community Information
| Address | 1601 Sw California Boulevard |
|---|---|
| Area | 7710 |
| Subdivision | PORT ST LUCIE SECTION 8 |
| City | Port Saint Lucie |
| County | St. Lucie |
| State | FL |
| Zip Code | 34953 |
Amenities
| Amenities | None |
|---|---|
| Utilities | 3-Phase Electric, Public Water |
| Parking | Garage - Attached |
| # of Garages | 2 |
| Is Waterfront | No |
| Waterfront | None |
| Has Pool | Yes |
| Pool | Inground, Screened |
| Pets Allowed | Yes |
| Unit | Corner |
| Subdivision Amenities | None |
Interior
| Interior Features | Foyer, Pantry, Roman Tub, Split Bedroom, Volume Ceiling, Walk-in Closet |
|---|---|
| Appliances | Dishwasher, Disposal, Dryer, Freezer, Microwave, Range - Electric, Refrigerator, Smoke Detector, Washer |
| Heating | Central |
| Cooling | Central, Electric |
| Fireplace | No |
| # of Stories | 1 |
| Stories | 1.00 |
| Furnished | Unfurnished |
| Master Bedroom | Dual Sinks, Mstr Bdrm - Ground, Separate Tub, Spa Tub & Shower |
Exterior
| Exterior Features | Fruit Tree(s), Screened Patio |
|---|---|
| Lot Description | 1/4 to 1/2 Acre |
| Windows | Impact Glass |
| Roof | Comp Shingle |
| Construction | CBS |
| Front Exposure | West |
Additional Information
| Date Listed | May 19th, 2025 |
|---|---|
| Days on Market | 151 |
| Zoning | RS-2PS |
| Foreclosure | No |
| Short Sale | No |
| RE / Bank Owned | No |
| Parcel ID | 342053515910008 |
Room Dimensions
| Master Bedroom | 14 x 17 |
|---|---|
| Living Room | 11 x 17 |
| Kitchen | 9 x 7 |
Listing Details
| Office | Grant and Associates Real Esta |
|---|---|
| kgrant@grantandassociatesre.com |

