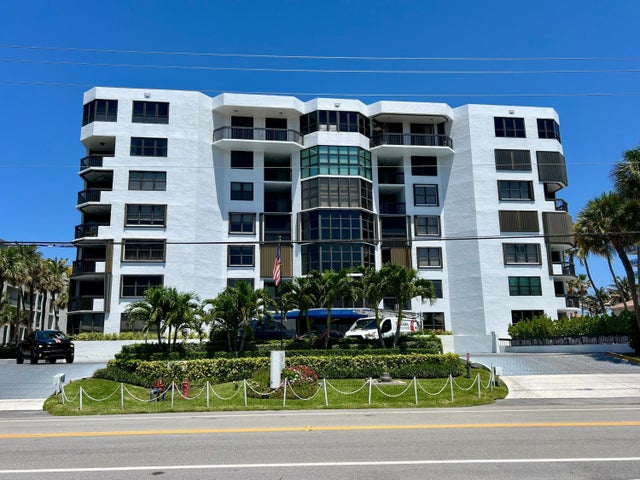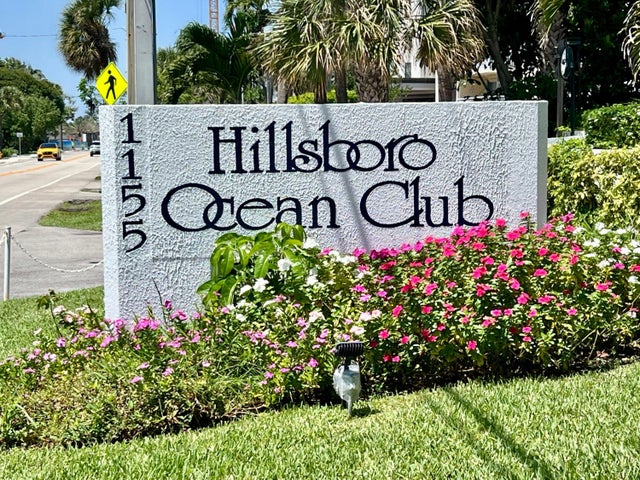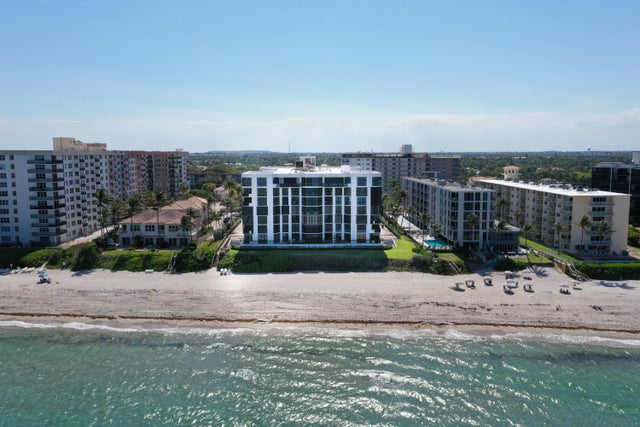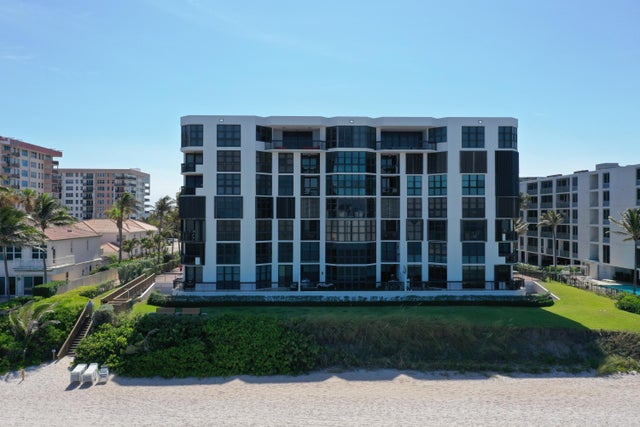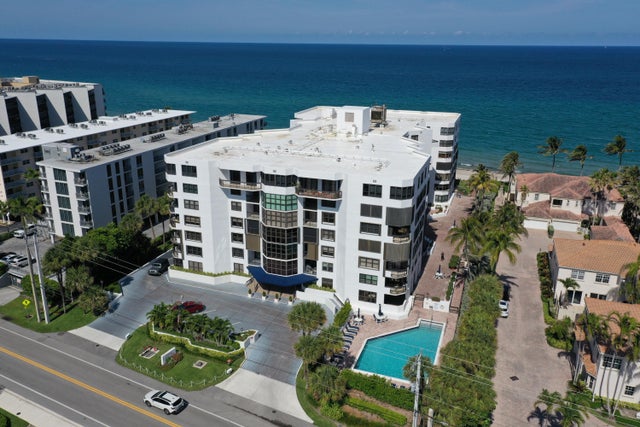About 1155 Hillsboro Mile #403
Hillsboro Mile Oceanfront Elegance Discover rare coastal luxury in this 2,463 sq ft oceanfront residence on prestigious Hillsboro Mile. Freshly renovated boutique building with just 65 exclusive units offers sophisticated living with breathtaking dual views of Atlantic Ocean and Intracoastal Waterway.Indulge in premium amenities: heated oceanside pool, modern fitness center, elegant social room, and two secured garage spaces. Full-time property manager ensures impeccable service in this pet-friendly coastal sanctuary.Experience the pinnacle of South Florida living where pristine beaches become your backyard and refined elegance becomes your everyday. An exceptional opportunity that demands your immediate attention.
Features of 1155 Hillsboro Mile #403
| MLS® # | RX-11091637 |
|---|---|
| USD | $1,350,000 |
| CAD | $1,895,873 |
| CNY | 元9,620,640 |
| EUR | €1,161,770 |
| GBP | £1,011,076 |
| RUB | ₽106,311,150 |
| HOA Fees | $1,927 |
| Bedrooms | 3 |
| Bathrooms | 2.00 |
| Full Baths | 2 |
| Total Square Footage | 2,463 |
| Living Square Footage | 2,463 |
| Square Footage | Tax Rolls |
| Acres | 0.00 |
| Year Built | 1984 |
| Type | Residential |
| Sub-Type | Condo or Coop |
| Restrictions | Buyer Approval, Interview Required, Lease OK w/Restrict, Maximum # Vehicles, No RV, Tenant Approval |
| Style | Contemporary |
| Unit Floor | 4 |
| Status | Active |
| HOPA | No Hopa |
| Membership Equity | No |
Community Information
| Address | 1155 Hillsboro Mile #403 |
|---|---|
| Area | 3312 |
| Subdivision | HILLSBORO OCEAN CLUB CONDO |
| Development | HILLSBORO OCEAN CLUB CONDO |
| City | Hillsboro Beach |
| County | Broward |
| State | FL |
| Zip Code | 33062 |
Amenities
| Amenities | Bike Storage, Community Room, Elevator, Extra Storage, Exercise Room, Lobby, Manager on Site, Pool, Sidewalks, Trash Chute |
|---|---|
| Utilities | Cable, 3-Phase Electric |
| Parking | 2+ Spaces, Under Building, Covered, Deeded |
| # of Garages | 2 |
| View | Intracoastal, Ocean, Marina |
| Is Waterfront | Yes |
| Waterfront | Intracoastal, Ocean Front |
| Has Pool | No |
| Boat Services | Up to 40 Ft Boat, Lift, Hoist/Davit, Electric Available, Water Available, Marina |
| Pets Allowed | Yes |
| Unit | Corner, Lobby |
| Subdivision Amenities | Bike Storage, Community Room, Elevator, Extra Storage, Exercise Room, Lobby, Manager on Site, Pool, Sidewalks, Trash Chute |
| Security | Doorman, Entry Card, Lobby, TV Camera |
| Guest House | No |
Interior
| Interior Features | Built-in Shelves, Closet Cabinets, Fire Sprinkler, Foyer, Pantry, Split Bedroom, Walk-in Closet, Wet Bar, Bar |
|---|---|
| Appliances | Dishwasher, Disposal, Dryer, Microwave, Range - Electric, Refrigerator, Smoke Detector, Washer, Washer/Dryer Hookup |
| Heating | Central, Electric |
| Cooling | Ceiling Fan, Central, Electric |
| Fireplace | No |
| # of Stories | 7 |
| Stories | 7.00 |
| Furnished | Unfurnished |
| Master Bedroom | Dual Sinks, Mstr Bdrm - Ground, Separate Shower |
Exterior
| Exterior Features | Covered Balcony, Open Balcony |
|---|---|
| Lot Description | East of US-1 |
| Roof | Other |
| Construction | Concrete |
| Front Exposure | East |
School Information
| Elementary | Cresthaven Elementary School |
|---|---|
| Middle | Crystal River Middle School |
| High | Deerfield Beach High School |
Additional Information
| Date Listed | May 17th, 2025 |
|---|---|
| Days on Market | 150 |
| Zoning | RM-30 |
| Foreclosure | No |
| Short Sale | No |
| RE / Bank Owned | No |
| HOA Fees | 1926.65 |
| Parcel ID | 484308ca0300 |
Room Dimensions
| Master Bedroom | 15 x 27 |
|---|---|
| Bedroom 2 | 14 x 11 |
| Bedroom 3 | 15 x 27 |
| Den | 9 x 11 |
| Dining Room | 17 x 11 |
| Living Room | 10 x 33 |
| Kitchen | 27 x 10 |
Listing Details
| Office | Premier Brokers International |
|---|---|
| support@premierbrokersinternational.com |

