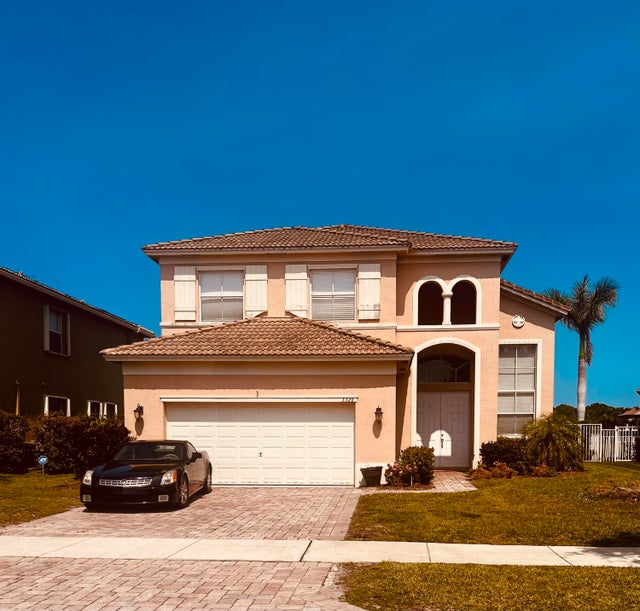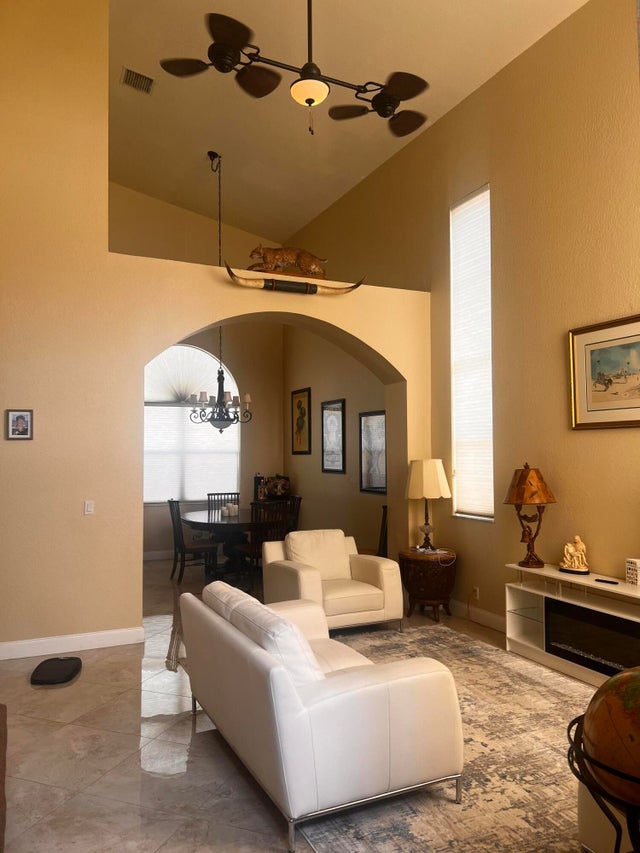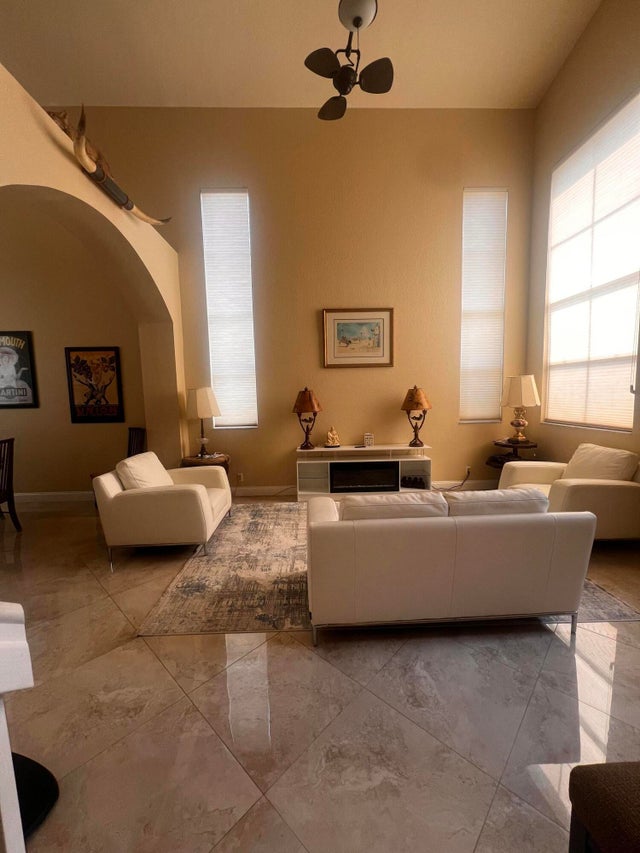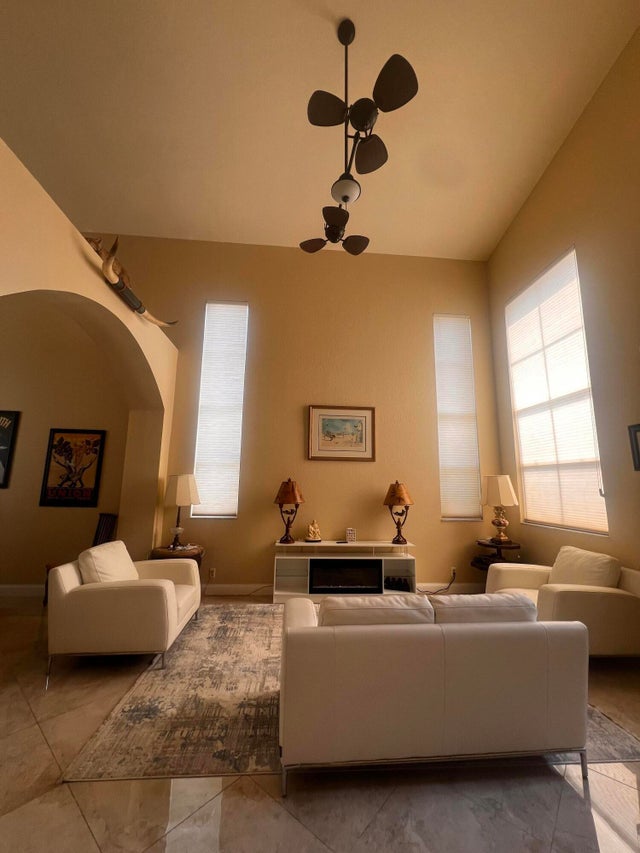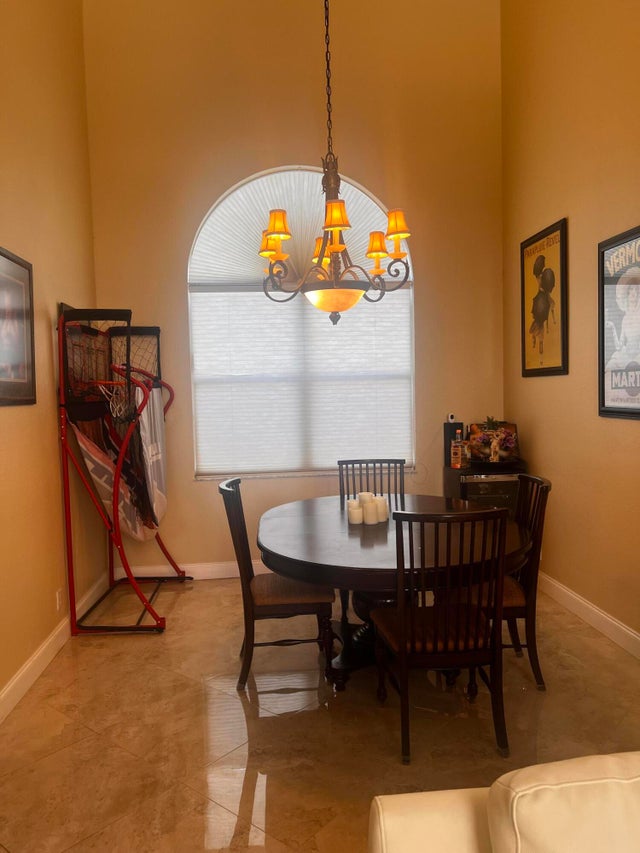About 5526 Place Lake Drive
NO OFFERS ACCEPTED WITHOUT PRIOR VIEWING. This stunning 5-bedroom, 3-bath, two-story pool home is nestled on a serene lake lot in Portofino Shores located in Fort Pierce. Step inside to discover a layout designed for comfort and convenience.This home does need some work due to the recent tornadoes however, the first floor features elegant living and dining areas, a well-appointed kitchen with a cozy breakfast nook, a spacious family room, a dedicated laundry room, and a private bedroom with a full bath ideal for guests or multi-generational living. Upstairs, you'll find a luxurious master suite boasting a spa-like bath, alongside three additional bedrooms and another full bath. Relax in your private Pool overlooking the lake. Please note, the former husband retains first right of refusal.
Features of 5526 Place Lake Drive
| MLS® # | RX-11091489 |
|---|---|
| USD | $350,000 |
| CAD | $490,893 |
| CNY | 元2,494,468 |
| EUR | €300,159 |
| GBP | £260,669 |
| RUB | ₽28,372,050 |
| HOA Fees | $200 |
| Bedrooms | 5 |
| Bathrooms | 3.00 |
| Full Baths | 3 |
| Total Square Footage | 4,035 |
| Living Square Footage | 2,461 |
| Square Footage | Tax Rolls |
| Acres | 0.16 |
| Year Built | 2005 |
| Type | Residential |
| Sub-Type | Single Family Detached |
| Restrictions | Buyer Approval, Interview Required, Lease OK w/Restrict |
| Unit Floor | 0 |
| Status | Active |
| HOPA | No Hopa |
| Membership Equity | No |
Community Information
| Address | 5526 Place Lake Drive |
|---|---|
| Area | 7050 |
| Subdivision | PORTOFINO SHORES PHASE TWO |
| City | Fort Pierce |
| County | St. Lucie |
| State | FL |
| Zip Code | 34951 |
Amenities
| Amenities | Bike - Jog, Bocce Ball, Clubhouse, Exercise Room, Pickleball, Pool, Tennis, Fitness Trail |
|---|---|
| Utilities | Cable, 3-Phase Electric, Public Sewer, Public Water |
| # of Garages | 2 |
| Is Waterfront | Yes |
| Waterfront | Lake |
| Has Pool | Yes |
| Pets Allowed | Yes |
| Subdivision Amenities | Bike - Jog, Bocce Ball, Clubhouse, Exercise Room, Pickleball, Pool, Community Tennis Courts, Fitness Trail |
| Guest House | No |
Interior
| Interior Features | Ctdrl/Vault Ceilings, Foyer, Pantry, Roman Tub, Stack Bedrooms, Volume Ceiling |
|---|---|
| Appliances | Auto Garage Open, Dishwasher, Range - Electric, Refrigerator, Washer/Dryer Hookup, Water Heater - Elec |
| Heating | Central, Electric |
| Cooling | Ceiling Fan, Central, Electric |
| Fireplace | No |
| # of Stories | 2 |
| Stories | 2.00 |
| Furnished | Unfurnished |
| Master Bedroom | Dual Sinks, Mstr Bdrm - Upstairs, Spa Tub & Shower |
Exterior
| Lot Description | < 1/4 Acre |
|---|---|
| Construction | Block, Frame/Stucco |
| Front Exposure | West |
Additional Information
| Date Listed | May 17th, 2025 |
|---|---|
| Days on Market | 153 |
| Zoning | Planne |
| Foreclosure | No |
| Short Sale | No |
| RE / Bank Owned | No |
| HOA Fees | 200 |
| Parcel ID | 131250200620004 |
Room Dimensions
| Master Bedroom | 16 x 14 |
|---|---|
| Bedroom 2 | 11 x 11 |
| Bedroom 3 | 13 x 10 |
| Bedroom 4 | 10 x 10 |
| Bedroom 5 | 12 x 10 |
| Living Room | 16 x 15 |
| Kitchen | 15 x 12 |
Listing Details
| Office | Atlantic Shores ERA Powered |
|---|---|
| renee@asrefl.com |

