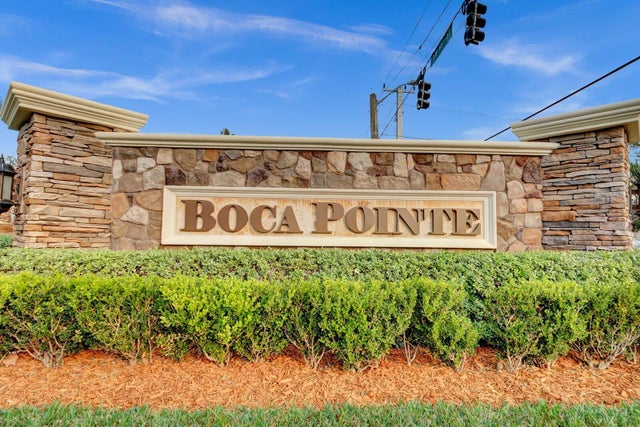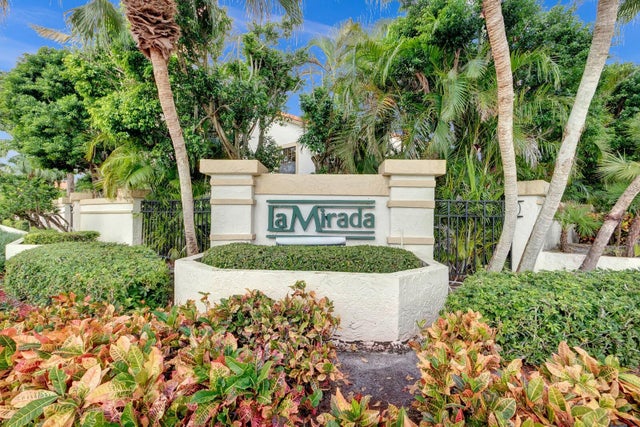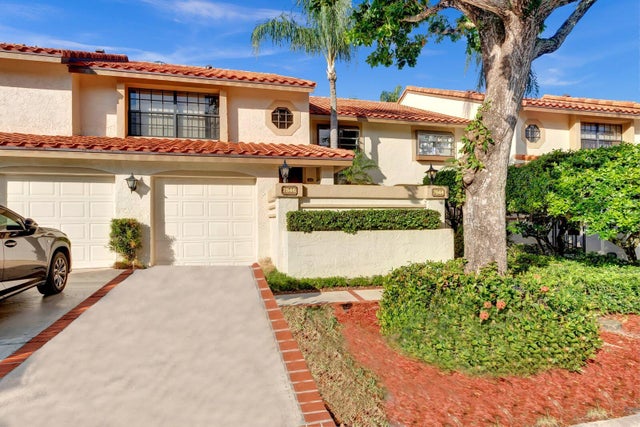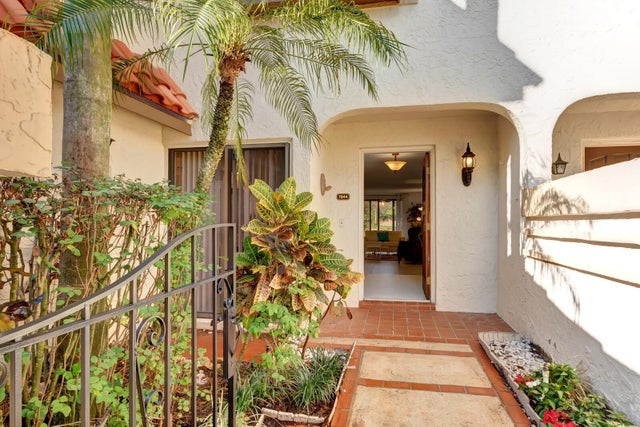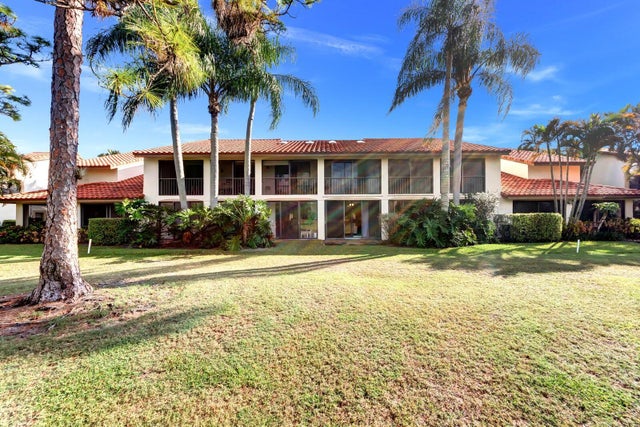About 7844 La Mirada Drive
Enjoy the Private Patio with multiple Sliding Glass Doors (not screens) that provide a Quiet Unobstructed Serene Golf Course View! This 1st floor villa has Beautiful Oversized Porcelain Tile throughout including the Enclosed Patio. Subdivision Pool is a 2 minute walk from your door! AC replaced in Jan. 2024. HOA $1279 per quarter, Condo is $1536 per quarter. Fees cover La Mirada Community Pool, 24/7 security (gate-patrol & alarm monitoring) , roof, driveway building pressure cleaning, water, sewer, trash, cable, recycling, landscaping and common area maintenance. WiFi will be incl. starting Jan. 2026. Optional club memberships are available. MOVE-IN READY. SCHEDULE YOUR PRIVATE SHOWING TODAY!
Features of 7844 La Mirada Drive
| MLS® # | RX-11091365 |
|---|---|
| USD | $329,000 |
| CAD | $463,110 |
| CNY | 元2,349,225 |
| EUR | €284,758 |
| GBP | £248,029 |
| RUB | ₽26,322,862 |
| HOA Fees | $938 |
| Bedrooms | 2 |
| Bathrooms | 2.00 |
| Full Baths | 2 |
| Total Square Footage | 1,300 |
| Living Square Footage | 1,300 |
| Square Footage | Tax Rolls |
| Acres | 0.00 |
| Year Built | 1986 |
| Type | Residential |
| Sub-Type | Condo or Coop |
| Restrictions | Buyer Approval, No Lease 1st Year |
| Unit Floor | 1 |
| Status | Active |
| HOPA | No Hopa |
| Membership Equity | No |
Community Information
| Address | 7844 La Mirada Drive |
|---|---|
| Area | 4680 |
| Subdivision | LA MIRADA AT BOCA POINTE |
| Development | LA MIRADA AT BOCA POINTE |
| City | Boca Raton |
| County | Palm Beach |
| State | FL |
| Zip Code | 33433 |
Amenities
| Amenities | Bike - Jog, Pool, Golf Course, Tennis, Sidewalks, Manager on Site, Street Lights |
|---|---|
| Utilities | Cable, Public Water, Public Sewer |
| Parking | Driveway, Garage - Attached |
| # of Garages | 1 |
| View | Garden, Golf |
| Is Waterfront | No |
| Waterfront | None |
| Has Pool | No |
| Pets Allowed | Yes |
| Unit | On Golf Course |
| Subdivision Amenities | Bike - Jog, Pool, Golf Course Community, Community Tennis Courts, Sidewalks, Manager on Site, Street Lights |
| Security | Burglar Alarm, Gate - Manned, Security Patrol |
| Guest House | No |
Interior
| Interior Features | Walk-in Closet |
|---|---|
| Appliances | Dishwasher, Dryer, Microwave, Refrigerator, Washer, Range - Electric |
| Heating | Central |
| Cooling | Central, Ceiling Fan |
| Fireplace | No |
| # of Stories | 2 |
| Stories | 2.00 |
| Furnished | Unfurnished |
| Master Bedroom | Separate Shower, Dual Sinks, Mstr Bdrm - Ground |
Exterior
| Exterior Features | Covered Patio, Screened Patio, Screen Porch |
|---|---|
| Windows | Verticals |
| Roof | Barrel |
| Construction | CBS |
| Front Exposure | East |
School Information
| Elementary | Del Prado Elementary School |
|---|---|
| Middle | Omni Middle School |
| High | Spanish River Community High School |
Additional Information
| Date Listed | May 16th, 2025 |
|---|---|
| Days on Market | 151 |
| Zoning | RS |
| Foreclosure | No |
| Short Sale | No |
| RE / Bank Owned | No |
| HOA Fees | 938 |
| Parcel ID | 00424733090110212 |
| Contact Info | 954-675-1099 |
Room Dimensions
| Master Bedroom | 17 x 12 |
|---|---|
| Living Room | 17 x 12 |
| Kitchen | 11 x 11 |
Listing Details
| Office | RE/MAX Direct |
|---|---|
| ben@homesbydirect.com |

