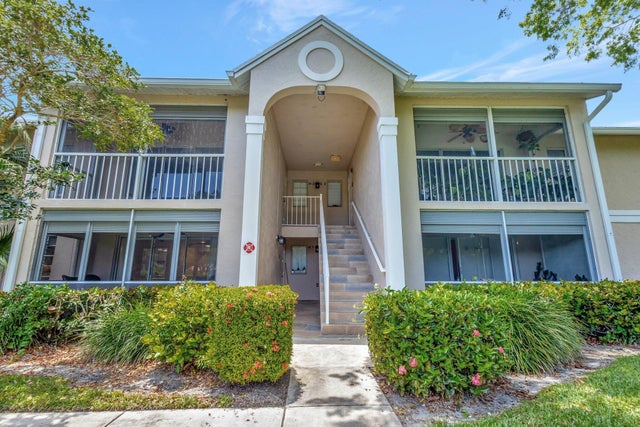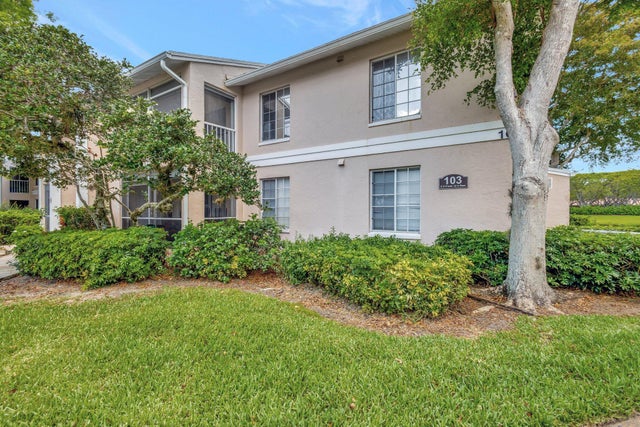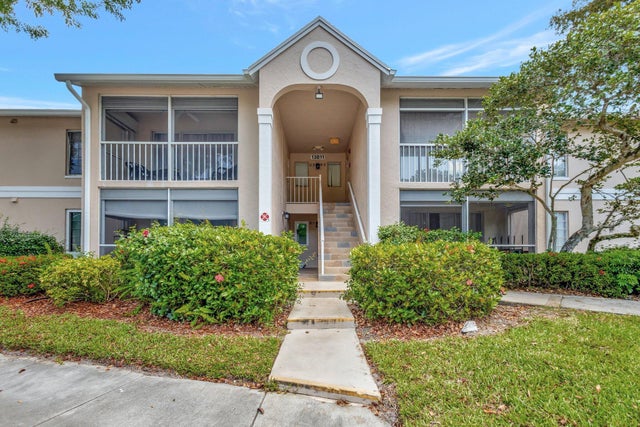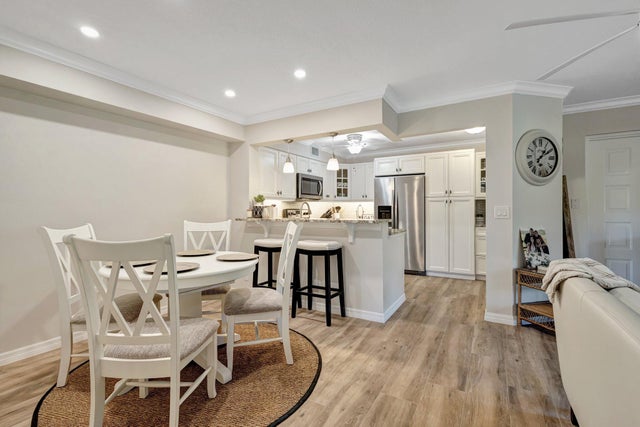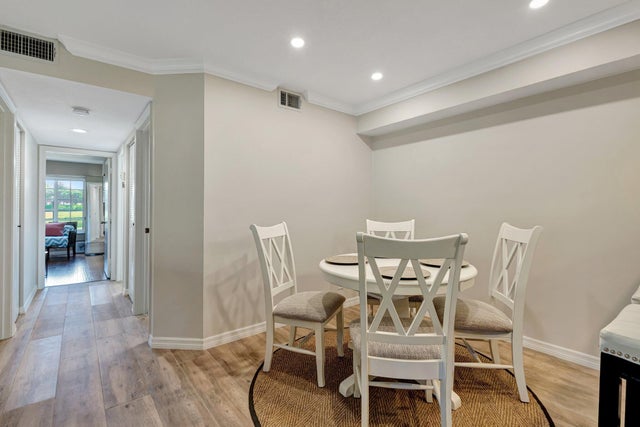About 13811 Oneida Drive #h1
Very Clean freshly painted unit with new modern flooring. Remodeled bathrooms, and remodeled expanded kitchen. Lake view. Patio overlooks lake. First floor unit. Ok for pet. Pet friendly community. White cabinets in kitchen. Just minutes to downtown Atlantic Ave. beaches, and Publix Supermarket. Just 5 minutes to Florida Turnpike. Move right in and enjoy Florida sunshine from your patio
Features of 13811 Oneida Drive #h1
| MLS® # | RX-11091360 |
|---|---|
| USD | $265,000 |
| CAD | $371,885 |
| CNY | 元1,888,337 |
| EUR | €226,697 |
| GBP | £197,243 |
| RUB | ₽21,516,251 |
| HOA Fees | $572 |
| Bedrooms | 2 |
| Bathrooms | 2.00 |
| Full Baths | 2 |
| Total Square Footage | 1,126 |
| Living Square Footage | 1,078 |
| Square Footage | Tax Rolls |
| Acres | 0.00 |
| Year Built | 1989 |
| Type | Residential |
| Sub-Type | Condo or Coop |
| Restrictions | Lease OK w/Restrict, No Boat, No RV, Buyer Approval, Interview Required, No Lease 1st Year, No Motorcycle, No Truck |
| Style | < 4 Floors |
| Unit Floor | 1 |
| Status | Price Change |
| HOPA | No Hopa |
| Membership Equity | No |
Community Information
| Address | 13811 Oneida Drive #h1 |
|---|---|
| Area | 4630 |
| Subdivision | PINE RIDGE AT DELRAY BEACH CONDO |
| Development | Pine Ridge at Delray Beach |
| City | Delray Beach |
| County | Palm Beach |
| State | FL |
| Zip Code | 33446 |
Amenities
| Amenities | Pickleball, Pool, Shuffleboard, Internet Included |
|---|---|
| Utilities | Cable, 3-Phase Electric, Public Sewer, Public Water |
| Parking | Assigned, Guest |
| View | Lake |
| Is Waterfront | Yes |
| Waterfront | Lake |
| Has Pool | No |
| Pets Allowed | Restricted |
| Subdivision Amenities | Pickleball, Pool, Shuffleboard, Internet Included |
| Guest House | No |
Interior
| Interior Features | Split Bedroom, Walk-in Closet |
|---|---|
| Appliances | Dryer, Range - Electric, Refrigerator, Storm Shutters, Washer, Water Heater - Elec |
| Heating | Electric, Central Building |
| Cooling | Electric, Central Building |
| Fireplace | No |
| # of Stories | 3 |
| Stories | 3.00 |
| Furnished | Unfurnished, Partially Furnished |
| Master Bedroom | Mstr Bdrm - Ground, 2 Master Baths |
Exterior
| Lot Description | West of US-1 |
|---|---|
| Windows | Verticals |
| Roof | Tar/Gravel |
| Construction | CBS |
| Front Exposure | East |
School Information
| Elementary | Hagen Road Elementary School |
|---|---|
| Middle | Carver Middle School |
| High | Spanish River Community High School |
Additional Information
| Date Listed | May 16th, 2025 |
|---|---|
| Days on Market | 154 |
| Zoning | RS |
| Foreclosure | No |
| Short Sale | No |
| RE / Bank Owned | No |
| HOA Fees | 572 |
| Parcel ID | 00424609041030081 |
Room Dimensions
| Master Bedroom | 11 x 14.2 |
|---|---|
| Bedroom 2 | 12 x 10 |
| Living Room | 16 x 22 |
| Kitchen | 10 x 11 |
Listing Details
| Office | ZFC Real Estate LLC |
|---|---|
| zev.freidus@zfc.com |

