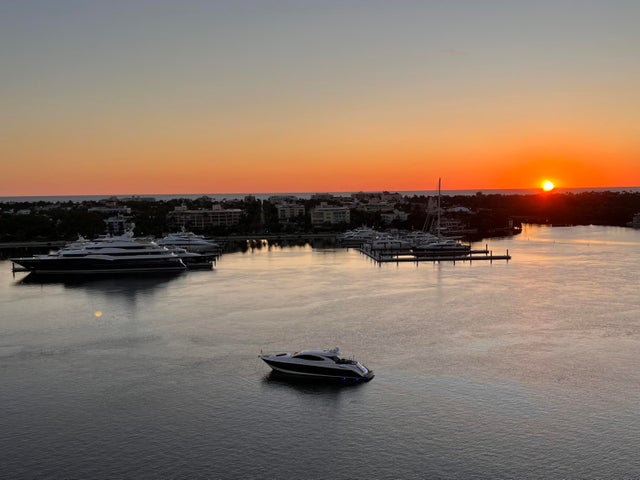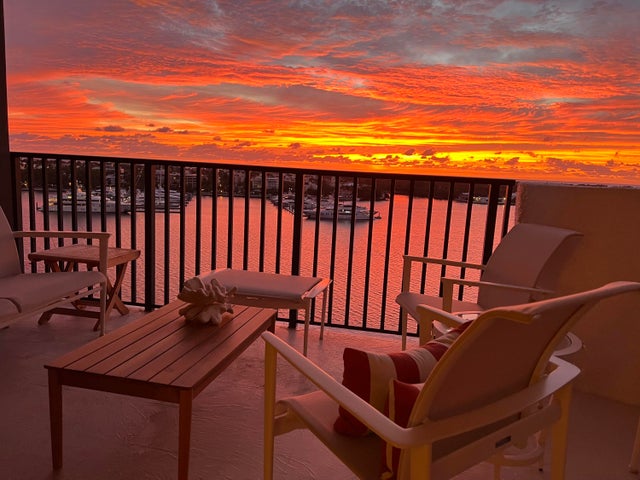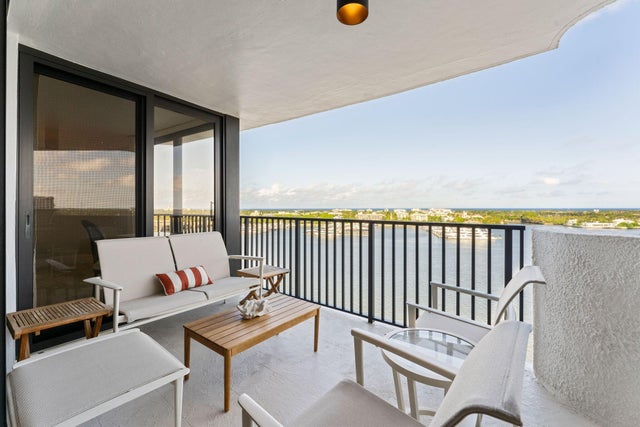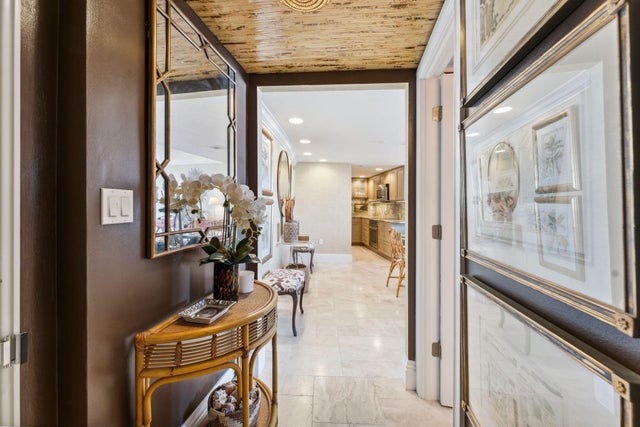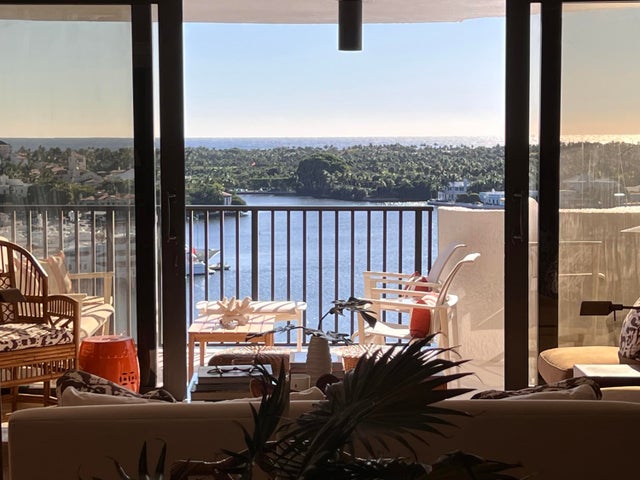About 1200 S Flagler Drive #1402
Perfectly placed ocean views from this 14th floor ''02'' unit. Directly east over the yachts at the Palm Beach Town Docks to beautiful panoramic sunrises. Then long open vistas South/Southeast down the Intracoastal. Sound appealing? You can move right in- the unit is in perfect condition. Recently renovated with high-end finishes, updated kitchen, baths and closets. And two (2!) parking spots. Walk to Palm Beach shopping and restaurants or bike along the Intracoastal. And just a 7 minute car ride to PBI. The Trianon has completed its structural updates and is wrapping up a multi-year renovation that will transform the building's hallways, lobby and common areas. Same old fantastic location at the foot of the Middle bridge to Palm Beach, but otherwise, it's an all new Trianon!
Features of 1200 S Flagler Drive #1402
| MLS® # | RX-11091359 |
|---|---|
| USD | $1,895,000 |
| CAD | $2,667,459 |
| CNY | 元13,531,248 |
| EUR | €1,640,174 |
| GBP | £1,428,620 |
| RUB | ₽151,616,487 |
| HOA Fees | $1,701 |
| Bedrooms | 2 |
| Bathrooms | 2.00 |
| Full Baths | 2 |
| Total Square Footage | 1,588 |
| Living Square Footage | 1,247 |
| Square Footage | Tax Rolls |
| Acres | 0.00 |
| Year Built | 1972 |
| Type | Residential |
| Sub-Type | Condo or Coop |
| Restrictions | Buyer Approval, Interview Required, No Lease 1st Year, Tenant Approval |
| Style | 4+ Floors, Contemporary |
| Unit Floor | 14 |
| Status | Pending |
| HOPA | No Hopa |
| Membership Equity | No |
Community Information
| Address | 1200 S Flagler Drive #1402 |
|---|---|
| Area | 5440 |
| Subdivision | TRIANON CONDO |
| City | West Palm Beach |
| County | Palm Beach |
| State | FL |
| Zip Code | 33401 |
Amenities
| Amenities | Community Room, Elevator, Extra Storage, Lobby, Manager on Site, Pool, Trash Chute, Bike Storage |
|---|---|
| Utilities | Cable, 3-Phase Electric, Public Sewer, Public Water |
| Parking | 2+ Spaces, Assigned, Guest, Covered, Open |
| View | Intracoastal, Lake, Ocean, Marina |
| Is Waterfront | Yes |
| Waterfront | Intracoastal, Seawall |
| Has Pool | No |
| Pets Allowed | Restricted |
| Unit | Interior Hallway, Lobby |
| Subdivision Amenities | Community Room, Elevator, Extra Storage, Lobby, Manager on Site, Pool, Trash Chute, Bike Storage |
| Security | Doorman, Lobby, TV Camera |
Interior
| Interior Features | Foyer, French Door, Split Bedroom, Walk-in Closet |
|---|---|
| Appliances | Dishwasher, Disposal, Dryer, Microwave, Range - Electric, Refrigerator, Smoke Detector, Wall Oven, Washer |
| Heating | Central, Electric |
| Cooling | Central, Electric |
| Fireplace | No |
| # of Stories | 20 |
| Stories | 20.00 |
| Furnished | Unfurnished |
| Master Bedroom | Separate Shower |
Exterior
| Exterior Features | Covered Balcony |
|---|---|
| Lot Description | East of US-1, Sidewalks |
| Windows | Impact Glass, Sliding, Hurricane Windows |
| Construction | CBS, Concrete |
| Front Exposure | East |
Additional Information
| Date Listed | May 16th, 2025 |
|---|---|
| Days on Market | 150 |
| Zoning | MF32(c |
| Foreclosure | No |
| Short Sale | No |
| RE / Bank Owned | No |
| HOA Fees | 1701 |
| Parcel ID | 74434327370011402 |
Room Dimensions
| Master Bedroom | 14 x 17 |
|---|---|
| Bedroom 2 | 13 x 13 |
| Living Room | 30 x 15 |
| Kitchen | 10.75 x 8.5 |
Listing Details
| Office | Sotheby's Intl. Realty, Inc. |
|---|---|
| mary.walsh@sothebys.realty |

