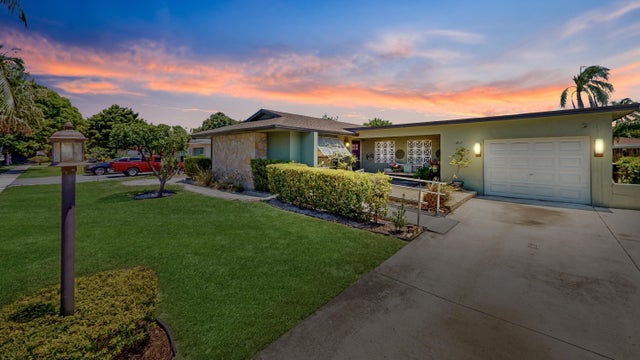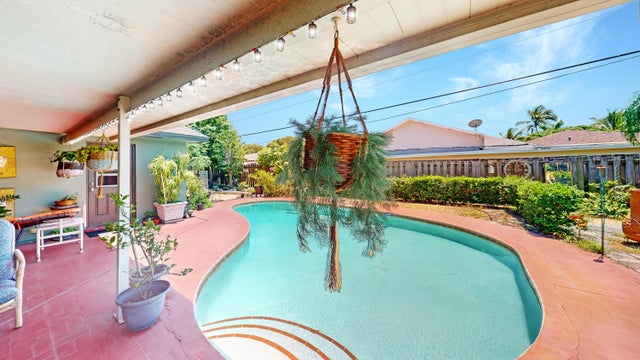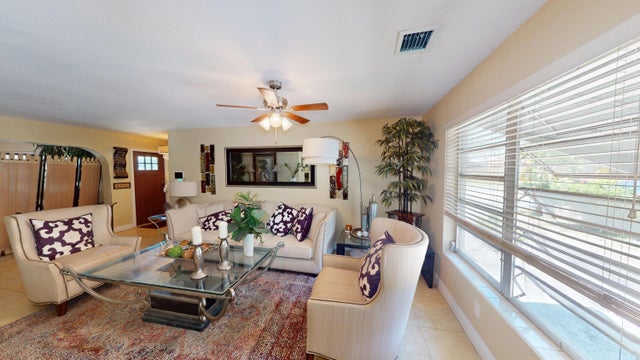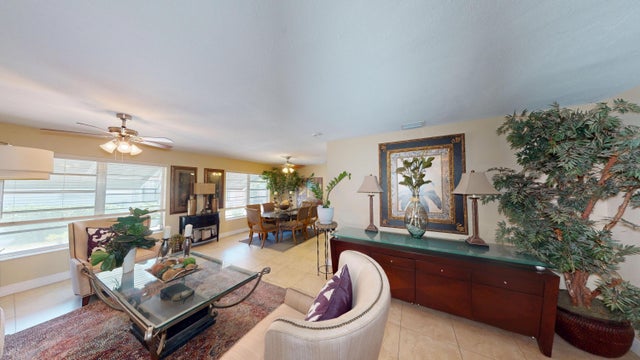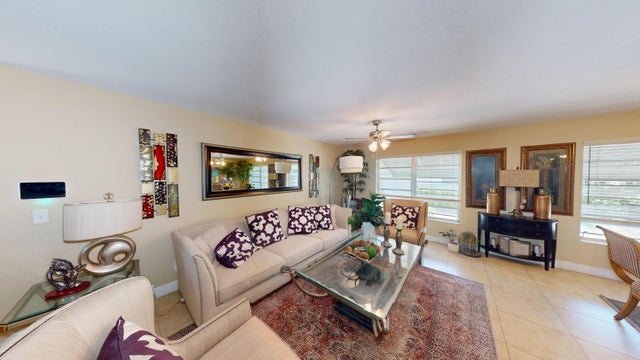About 1630 40th Street
Welcome to this beautifully upgraded pool home in the heart of West Palm Beach. This residence features a new roof, a blend of tile and laminate flooring, and a modern kitchen with granite countertops. The large family room is highlighted by charming wood-accented ceilings, creating a warm and inviting space ideal for entertaining. The grand master suite includes upgraded bathrooms, offering comfort and style.Step outside to your private backyard oasis, complete with a sparkling pool, perfect for relaxing or hosting gatherings year-round.Located just minutes from Downtown West Palm Beach, this home provides convenient access to shopping, dining, cultural venues, and pristine beaches. You're also near major highways and public transportation, making commuting a breeze! Enjoy theThe charm of a well-established neighborhood with the benefit of modern upgrades and close proximity to all that South Florida living has to offer.
Features of 1630 40th Street
| MLS® # | RX-11091355 |
|---|---|
| USD | $550,000 |
| CAD | $771,837 |
| CNY | 元3,919,190 |
| EUR | €470,503 |
| GBP | £409,372 |
| RUB | ₽44,656,370 |
| Bedrooms | 3 |
| Bathrooms | 2.00 |
| Full Baths | 2 |
| Total Square Footage | 2,239 |
| Living Square Footage | 2,039 |
| Square Footage | Owner |
| Acres | 0.21 |
| Year Built | 1965 |
| Type | Residential |
| Sub-Type | Single Family Detached |
| Restrictions | None |
| Unit Floor | 0 |
| Status | Active |
| HOPA | No Hopa |
| Membership Equity | No |
Community Information
| Address | 1630 40th Street |
|---|---|
| Area | 5410 |
| Subdivision | Westfield At Wpb Blks 6 To 9 Of 1 |
| City | West Palm Beach |
| County | Palm Beach |
| State | FL |
| Zip Code | 33407 |
Amenities
| Amenities | None |
|---|---|
| Utilities | Cable, Public Sewer, Public Water |
| Parking | Garage - Attached |
| # of Garages | 1 |
| View | Pool |
| Is Waterfront | No |
| Waterfront | None |
| Has Pool | Yes |
| Pool | Inground |
| Pets Allowed | Yes |
| Subdivision Amenities | None |
| Security | Burglar Alarm |
Interior
| Interior Features | Entry Lvl Lvng Area |
|---|---|
| Appliances | Dishwasher, Microwave, Range - Electric, Refrigerator |
| Heating | Central |
| Cooling | Central |
| Fireplace | No |
| # of Stories | 1 |
| Stories | 1.00 |
| Furnished | Unfurnished |
| Master Bedroom | Mstr Bdrm - Ground, Separate Shower |
Exterior
| Lot Description | < 1/4 Acre |
|---|---|
| Roof | Comp Shingle |
| Construction | Frame/Stucco |
| Front Exposure | East |
Additional Information
| Date Listed | May 16th, 2025 |
|---|---|
| Days on Market | 153 |
| Zoning | SINGLE FAMILY L |
| Foreclosure | No |
| Short Sale | No |
| RE / Bank Owned | No |
| Parcel ID | 74434305020080170 |
Room Dimensions
| Master Bedroom | 12 x 12 |
|---|---|
| Bedroom 2 | 10 x 11 |
| Bedroom 3 | 10 x 11 |
| Dining Room | 7 x 10 |
| Family Room | 12 x 18 |
| Living Room | 12 x 12 |
| Kitchen | 7 x 10 |
Listing Details
| Office | Golden Bridge Collective LLC |
|---|---|
| dori@mirthmorerealty.com |

