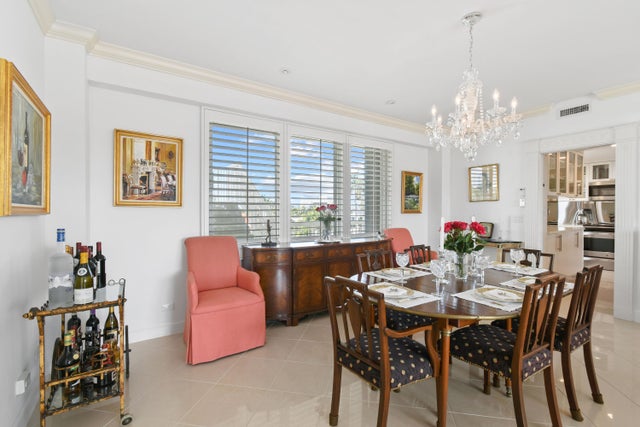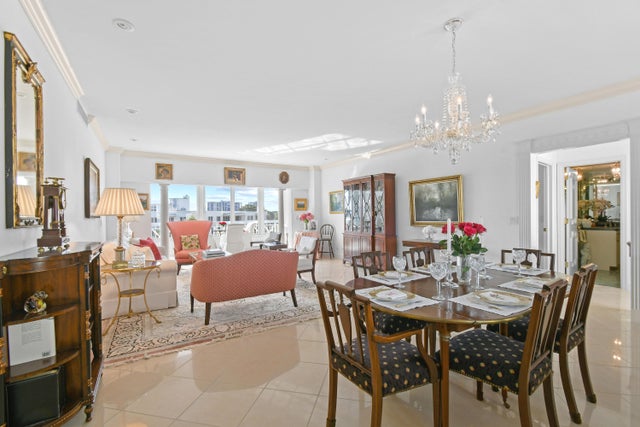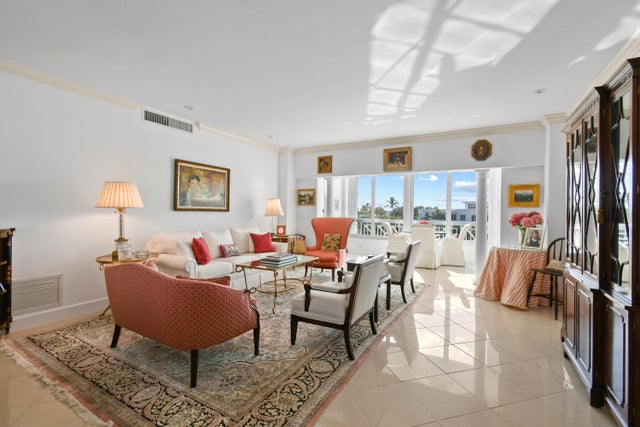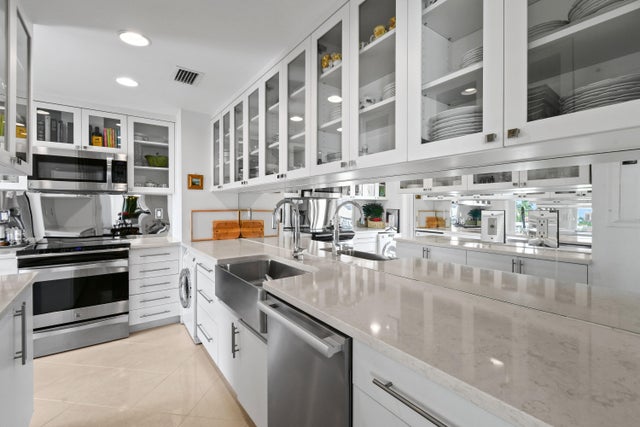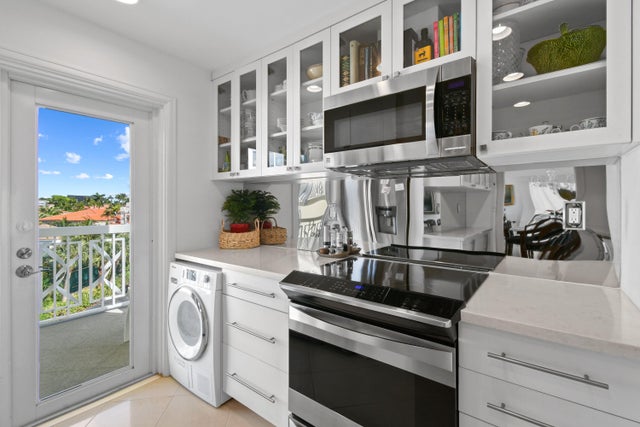About 389 S Lake Drive #4h
Corner fourth floor residence at 389 S Lake with water views! Pristine and renovated with high ceilings, gracious living spaces. Beautiful light filled condo with essentially 2 primary bedrooms. A full service, pet friendly building with full time manager, pool, 24 hour door person. This residence comes with the best covered parking space in the building.
Features of 389 S Lake Drive #4h
| MLS® # | RX-11091330 |
|---|---|
| USD | $1,750,000 |
| CAD | $2,459,030 |
| CNY | 元12,468,925 |
| EUR | €1,500,765 |
| GBP | £1,301,328 |
| RUB | ₽140,874,300 |
| HOA Fees | $2,787 |
| Bedrooms | 2 |
| Bathrooms | 2.00 |
| Full Baths | 2 |
| Total Square Footage | 1,577 |
| Living Square Footage | 1,577 |
| Square Footage | Tax Rolls |
| Acres | 0.00 |
| Year Built | 1967 |
| Type | Residential |
| Sub-Type | Condo or Coop |
| Restrictions | Buyer Approval |
| Unit Floor | 4 |
| Status | Pending |
| HOPA | No Hopa |
| Membership Equity | No |
Community Information
| Address | 389 S Lake Drive #4h |
|---|---|
| Area | 5002 |
| Subdivision | THREE EIGHTY NINE CORP LESSEE 389 S LAKE DR PALM BEACH FL |
| City | Palm Beach |
| County | Palm Beach |
| State | FL |
| Zip Code | 33480 |
Amenities
| Amenities | Elevator, Pool, Trash Chute |
|---|---|
| Utilities | Cable, Public Sewer, Public Water |
| Parking | Covered |
| # of Garages | 1 |
| Is Waterfront | No |
| Waterfront | Intracoastal, Lagoon |
| Has Pool | No |
| Pets Allowed | Yes |
| Unit | Corner |
| Subdivision Amenities | Elevator, Pool, Trash Chute |
Interior
| Interior Features | Split Bedroom, Walk-in Closet, Foyer |
|---|---|
| Appliances | Dishwasher, Dryer, Microwave, Range - Electric, Refrigerator, Washer |
| Heating | Central |
| Cooling | Central |
| Fireplace | No |
| # of Stories | 6 |
| Stories | 6.00 |
| Furnished | Unfurnished |
| Master Bedroom | Dual Sinks |
Exterior
| Windows | Impact Glass |
|---|---|
| Construction | Block |
| Front Exposure | South |
Additional Information
| Date Listed | May 16th, 2025 |
|---|---|
| Days on Market | 152 |
| Zoning | RD-2 |
| Foreclosure | No |
| Short Sale | No |
| RE / Bank Owned | No |
| HOA Fees | 2787 |
| Parcel ID | 50434327630004080 |
Room Dimensions
| Master Bedroom | 14 x 14 |
|---|---|
| Living Room | 28 x 17 |
| Kitchen | 15 x 8 |
Listing Details
| Office | The Corcoran Group |
|---|---|
| sharon.weber@corcoran.com |

