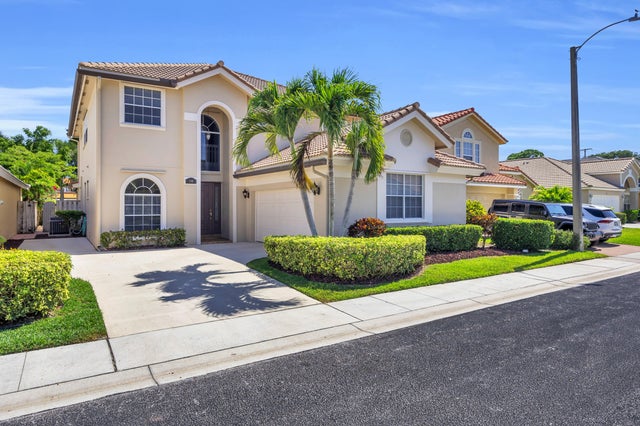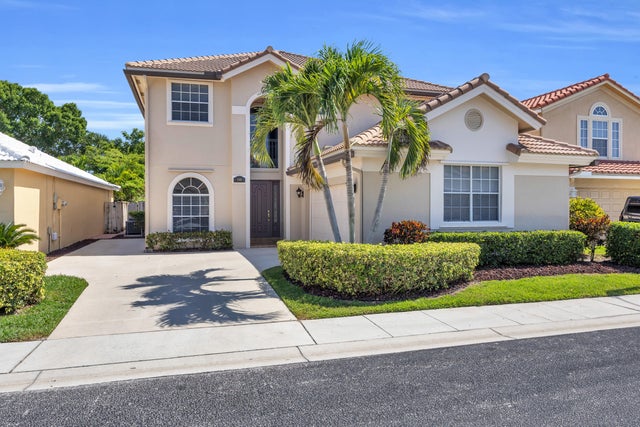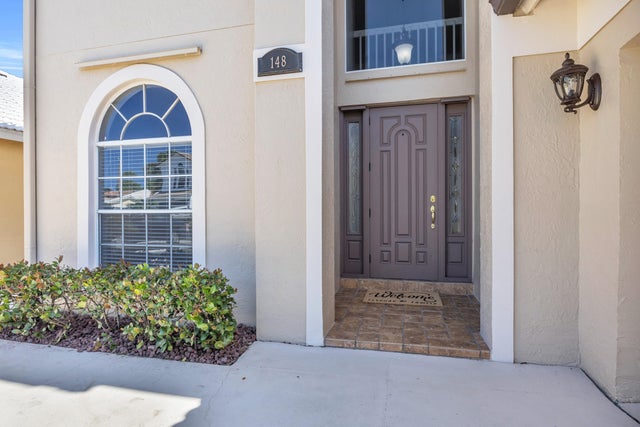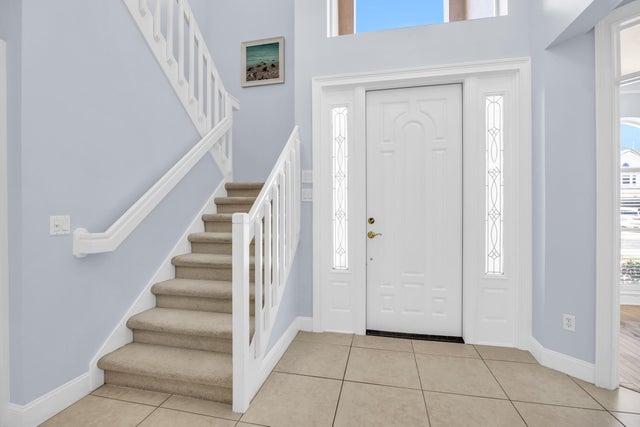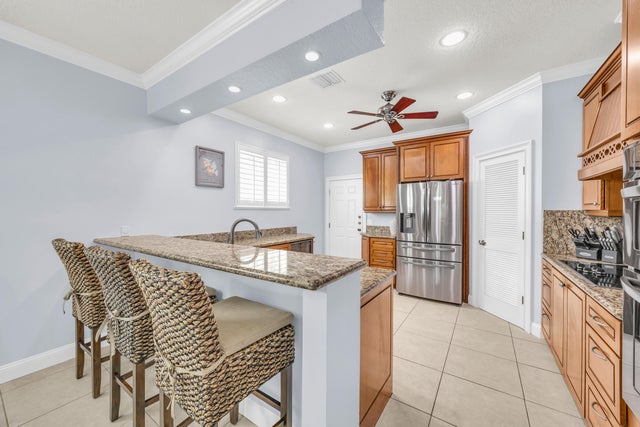About 148 Cypress Cove
Gorgeous and spacious 5-bedroom, 4.5-bath single-family home located in a quiet, family-oriented neighborhood of Stonebriar. Perfect for a growing family, this home offers generous living space, a flexible layout, and extra rooms ideal for a playroom, home office, or guest suite. Each bedroom has its own bathroom for privacy and convienience The community is known for its atmosphere, safety, and excellent location--just minutes from A-rated schools, places of worship, shopping, and dining. Residents enjoy access to a beautiful community pool. With so much to offer at this price, it's truly a rare opportunity to live in the heart of Jupiter and a wonderful place to call home! Call for a private showing today!
Features of 148 Cypress Cove
| MLS® # | RX-11091296 |
|---|---|
| USD | $900,000 |
| CAD | $1,266,867 |
| CNY | 元6,426,450 |
| EUR | €778,974 |
| GBP | £678,500 |
| RUB | ₽72,007,830 |
| HOA Fees | $252 |
| Bedrooms | 5 |
| Bathrooms | 5.00 |
| Full Baths | 4 |
| Half Baths | 1 |
| Total Square Footage | 3,757 |
| Living Square Footage | 3,446 |
| Square Footage | Tax Rolls |
| Acres | 0.13 |
| Year Built | 1991 |
| Type | Residential |
| Sub-Type | Single Family Detached |
| Restrictions | Lease OK w/Restrict, No Boat, No RV |
| Style | Multi-Level |
| Unit Floor | 0 |
| Status | Price Change |
| HOPA | No Hopa |
| Membership Equity | No |
Community Information
| Address | 148 Cypress Cove |
|---|---|
| Area | 5100 |
| Subdivision | Stonebriar At Maplewood |
| Development | Stonebriar At Maplewood |
| City | Jupiter |
| County | Palm Beach |
| State | FL |
| Zip Code | 33458 |
Amenities
| Amenities | Bike - Jog, Clubhouse, Internet Included, Picnic Area, Playground, Pool, Sidewalks, Street Lights, Tennis, Basketball |
|---|---|
| Utilities | Public Sewer, Public Water |
| Parking | Garage - Attached |
| # of Garages | 2 |
| View | Garden |
| Is Waterfront | No |
| Waterfront | None |
| Has Pool | No |
| Pets Allowed | Yes |
| Subdivision Amenities | Bike - Jog, Clubhouse, Internet Included, Picnic Area, Playground, Pool, Sidewalks, Street Lights, Community Tennis Courts, Basketball |
| Security | Gate - Unmanned |
Interior
| Interior Features | Ctdrl/Vault Ceilings, Laundry Tub, Pantry, Roman Tub, Split Bedroom, Upstairs Living Area, Volume Ceiling, Walk-in Closet |
|---|---|
| Appliances | Auto Garage Open, Dishwasher, Disposal, Dryer, Microwave, Range - Electric, Refrigerator, Storm Shutters, Washer, Central Vacuum |
| Heating | Central |
| Cooling | Ceiling Fan, Central, Zoned |
| Fireplace | No |
| # of Stories | 2 |
| Stories | 2.00 |
| Furnished | Furniture Negotiable |
| Master Bedroom | Dual Sinks, Mstr Bdrm - Ground, Separate Shower, Whirlpool Spa |
Exterior
| Exterior Features | Auto Sprinkler, Covered Patio, Outdoor Shower, Screened Patio |
|---|---|
| Windows | Blinds, Plantation Shutters |
| Roof | S-Tile |
| Construction | CBS, Frame/Stucco |
| Front Exposure | North |
School Information
| Elementary | Jerry Thomas Elementary School |
|---|---|
| Middle | Independence Middle School |
| High | Jupiter High School |
Additional Information
| Date Listed | May 16th, 2025 |
|---|---|
| Days on Market | 151 |
| Zoning | R2 (CITY) |
| Foreclosure | No |
| Short Sale | No |
| RE / Bank Owned | No |
| HOA Fees | 252 |
| Parcel ID | 30424111180000400 |
Room Dimensions
| Master Bedroom | 16 x 16 |
|---|---|
| Bedroom 2 | 13 x 19 |
| Bedroom 3 | 13 x 12 |
| Bedroom 4 | 13 x 12 |
| Bedroom 5 | 11 x 10 |
| Living Room | 16.5 x 22 |
| Kitchen | 14 x 14 |
Listing Details
| Office | Illustrated Properties/Hobe So |
|---|---|
| mikepappas@keyes.com |

