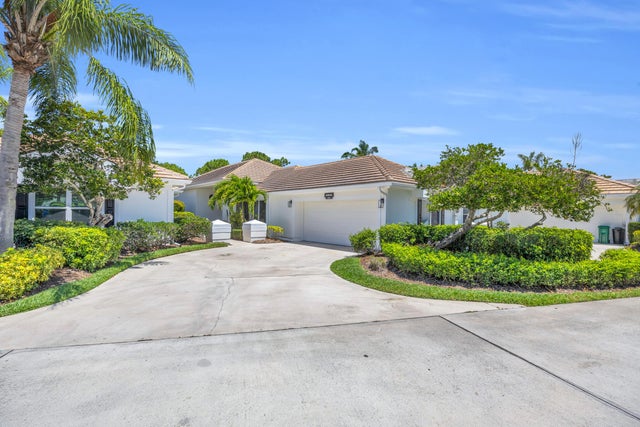About 2211 Nw Seagrass Drive
Welcome to this stunning and beautifully renovated home in Fairway Village, located within the prestigious Harbour Ridge Yacht and Country Club--Palm City's hidden gem. Just a short drive from the Palm Beaches, Harbour Ridge is a private, waterfront community offering a vibrant lifestyle surrounded by nature. This 3-bedroom, 2.5-bathroom, 1,756+/- square foot home features breathtaking golf course views, hurricane-impact windows throughout, vaulted ceilings, and all-new finishes with no expense spared. The spacious open-concept layout offers a split-bedroom floor plan, perfect for both privacy and entertaining. The kitchen is flooded with natural light and showcases stainless steel appliances, a wine fridge, an island with seating, and a custom breakfast nook.It flows perfectly into the great room, creating an ideal space for gatherings and relaxation. The community pool is just steps from your door, and the home is conveniently located near the driving range, clubhouse, and all of the Club's top-tier amenities. Residents of Harbour Ridge enjoy two 18-hole championship golf courses, a private marina on the St. Lucie River, tennis and pickleball courts, a fitness center and spa, a waterfront clubhouse, scenic walking trails, a yacht club, a community dog park, and a calendar full of social activities including happy hours and themed parties. Harbour Ridge is an equity golf community with a $124,000 joining fee, of which $45,000 is refundable upon resale, along with a $1,000 membership fee and annual dues and assessments in addition to HOA fees. This exceptional property offers the perfect blend of modern luxury and relaxed Florida living in one of the Treasure Coast's most desirable communities. Experience the Harbour Ridge lifestyle, schedule your private tour today.
Features of 2211 Nw Seagrass Drive
| MLS® # | RX-11091252 |
|---|---|
| USD | $550,000 |
| CAD | $774,197 |
| CNY | 元3,927,275 |
| EUR | €476,040 |
| GBP | £414,639 |
| RUB | ₽44,004,785 |
| HOA Fees | $3,117 |
| Bedrooms | 3 |
| Bathrooms | 3.00 |
| Full Baths | 2 |
| Half Baths | 1 |
| Total Square Footage | 2,503 |
| Living Square Footage | 1,756 |
| Square Footage | Tax Rolls |
| Acres | 0.16 |
| Year Built | 1989 |
| Type | Residential |
| Sub-Type | Single Family Detached |
| Restrictions | Buyer Approval, Comercial Vehicles Prohibited, Interview Required, Lease OK w/Restrict, No Corporate Buyers, No Truck |
| Style | Patio Home |
| Unit Floor | 0 |
| Status | Price Change |
| HOPA | No Hopa |
| Membership Equity | Yes |
Community Information
| Address | 2211 Nw Seagrass Drive |
|---|---|
| Area | 9 - Palm City |
| Subdivision | Harbour Ridge |
| City | Palm City |
| County | St. Lucie |
| State | FL |
| Zip Code | 34990 |
Amenities
| Amenities | Bike - Jog, Boating, Clubhouse, Community Room, Dog Park, Exercise Room, Lobby, Manager on Site, Pickleball, Pool, Sidewalks, Street Lights, Tennis, Golf Course, Putting Green, Cafe/Restaurant, Fitness Trail |
|---|---|
| Utilities | Cable, 3-Phase Electric, Public Sewer, Public Water |
| Parking | 2+ Spaces, Garage - Attached, Golf Cart, Vehicle Restrictions |
| # of Garages | 2 |
| View | Golf, Preserve |
| Is Waterfront | No |
| Waterfront | None |
| Has Pool | No |
| Boat Services | Electric Available, Marina, Up to 30 Ft Boat, Water Available, Common Dock, Up to 20 Ft Boat, Up to 40 Ft Boat, Up to 50 Ft Boat, Up to 60 Ft Boat, Up to 70 Ft Boat, Up to 80 Ft Boat |
| Pets Allowed | Yes |
| Unit | On Golf Course, Exterior Catwalk |
| Subdivision Amenities | Bike - Jog, Boating, Clubhouse, Community Room, Dog Park, Exercise Room, Lobby, Manager on Site, Pickleball, Pool, Sidewalks, Street Lights, Community Tennis Courts, Golf Course Community, Putting Green, Cafe/Restaurant, Fitness Trail |
| Security | Gate - Manned, Security Patrol |
Interior
| Interior Features | Ctdrl/Vault Ceilings, French Door, Cook Island, Split Bedroom, Walk-in Closet, Wet Bar, Sky Light(s) |
|---|---|
| Appliances | Auto Garage Open, Cooktop, Dishwasher, Disposal, Dryer, Ice Maker, Microwave, Range - Electric, Refrigerator, Smoke Detector, Washer, Water Heater - Elec |
| Heating | Central, Electric |
| Cooling | Ceiling Fan, Central, Electric |
| Fireplace | No |
| # of Stories | 1 |
| Stories | 1.00 |
| Furnished | Furniture Negotiable |
| Master Bedroom | Dual Sinks |
Exterior
| Exterior Features | Open Patio, Screened Patio |
|---|---|
| Windows | Impact Glass, Bay Window |
| Roof | Comp Shingle |
| Construction | Frame |
| Front Exposure | Northwest |
Additional Information
| Date Listed | May 16th, 2025 |
|---|---|
| Days on Market | 151 |
| Zoning | Planned Un |
| Foreclosure | No |
| Short Sale | No |
| RE / Bank Owned | No |
| HOA Fees | 3116.5 |
| Parcel ID | 442680500040009 |
Room Dimensions
| Master Bedroom | 16 x 13 |
|---|---|
| Living Room | 19 x 15 |
| Kitchen | 12 x 11 |
Listing Details
| Office | Water Pointe Realty Group |
|---|---|
| mark@waterpointe.com |





